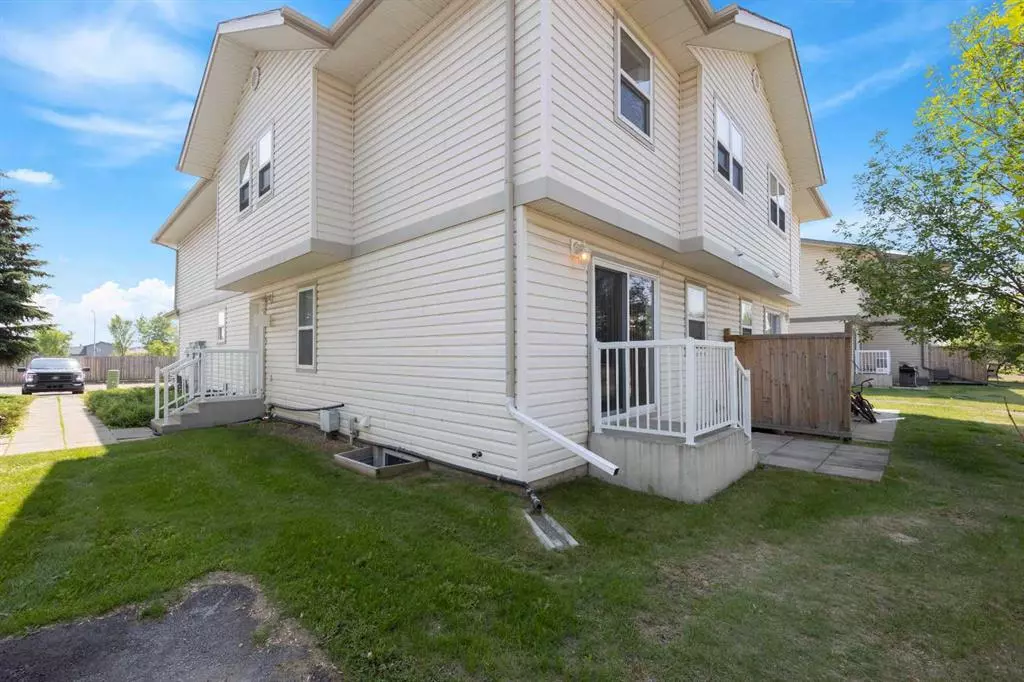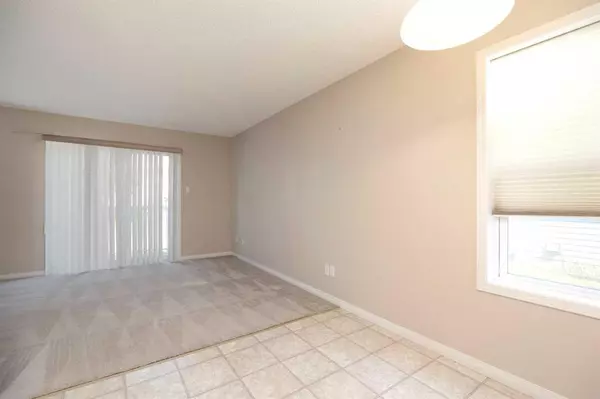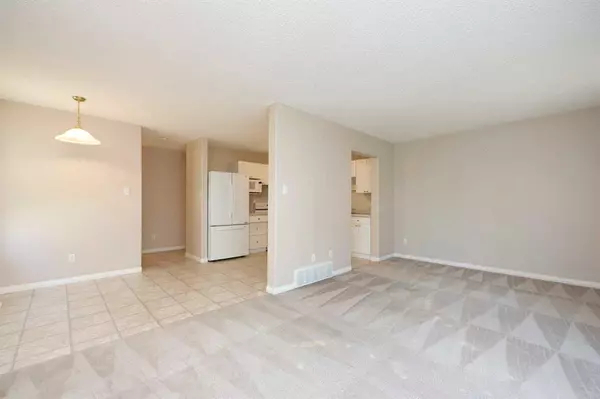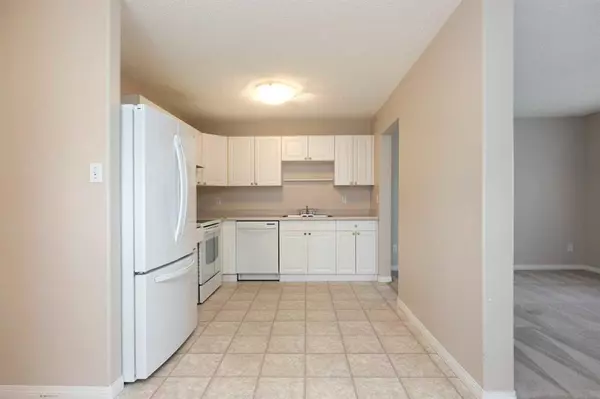$177,000
$164,900
7.3%For more information regarding the value of a property, please contact us for a free consultation.
3 Beds
3 Baths
1,093 SqFt
SOLD DATE : 06/26/2023
Key Details
Sold Price $177,000
Property Type Townhouse
Sub Type Row/Townhouse
Listing Status Sold
Purchase Type For Sale
Square Footage 1,093 sqft
Price per Sqft $161
Subdivision Timberlea
MLS® Listing ID A2055679
Sold Date 06/26/23
Style 2 Storey
Bedrooms 3
Full Baths 2
Half Baths 1
Condo Fees $421
Originating Board Fort McMurray
Year Built 2002
Annual Tax Amount $949
Tax Year 2023
Lot Size 2,540 Sqft
Acres 0.06
Property Sub-Type Row/Townhouse
Property Description
Welcome to 100 St. Laurent Way #28. This value-packed property comes at a price you cannot beat! This home has been very well-maintained and is the perfect starter home or an affordable place to call home. With 4 large bedrooms and 2.5 full bathrooms, there is definitely room for everyone. The main floor features a functional front entryway space that flows into the kitchen, dining, and living room. The spacious kitchen has sleek white cabinetry and ample counter space. From there, you have a lovely living room that's complete with sliding glass door access to your backyard patio. A 2-piece bathroom completes this level. Upstairs, you will find 2 generous-sized bedrooms with the primary bedroom, having two closets plus access to the 4-piece bathroom on this floor, as well as a linen closet for additional storage. The basement is fully developed with a large recreation room, an additional bedroom, and a 3-piece bathroom for your convenience. This home is complete with 2 energized parking stalls and is in a convenient location being close to schools, shopping centres, parks, and all other amenities, so call today to book your personal viewing.
Location
Province AB
County Wood Buffalo
Area Fm Northwest
Zoning R3
Direction W
Rooms
Basement Finished, Full
Interior
Interior Features See Remarks
Heating Forced Air, Natural Gas
Cooling None
Flooring Carpet, Tile
Appliance Dishwasher, Dryer, Microwave, Refrigerator, Stove(s), Washer, Window Coverings
Laundry In Basement
Exterior
Parking Features Plug-In, Stall
Garage Description Plug-In, Stall
Fence None
Community Features Park, Playground, Schools Nearby, Shopping Nearby, Sidewalks, Street Lights
Amenities Available Visitor Parking
Roof Type Asphalt Shingle
Porch Patio
Exposure N
Total Parking Spaces 2
Building
Lot Description Landscaped
Foundation Poured Concrete
Architectural Style 2 Storey
Level or Stories Two
Structure Type Vinyl Siding,Wood Frame
Others
HOA Fee Include Common Area Maintenance,Professional Management,Reserve Fund Contributions,Snow Removal,Trash,Water
Restrictions Condo/Strata Approval
Tax ID 83268565
Ownership Private
Pets Allowed Call
Read Less Info
Want to know what your home might be worth? Contact us for a FREE valuation!

Our team is ready to help you sell your home for the highest possible price ASAP






