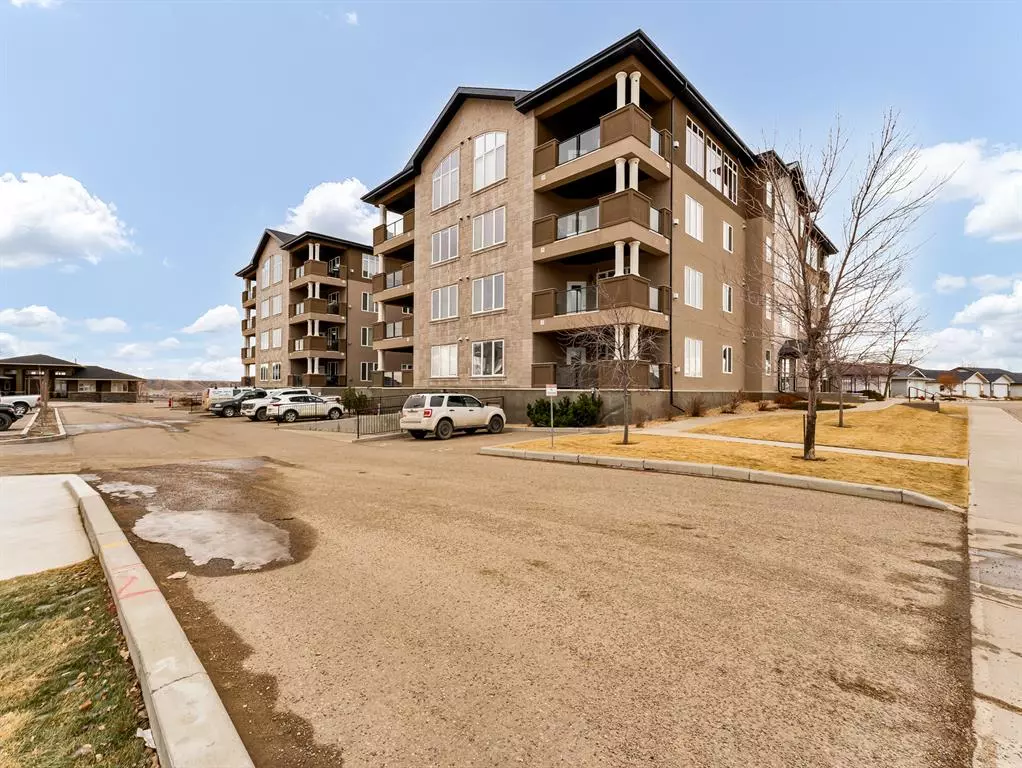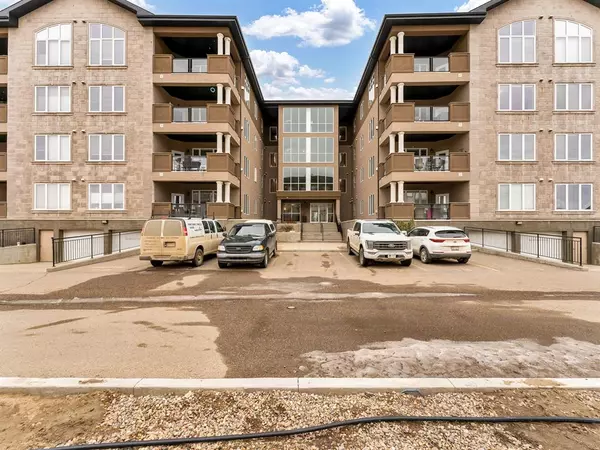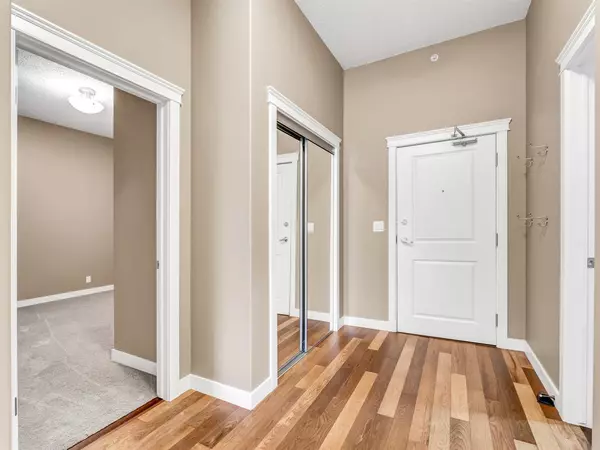$402,000
$449,900
10.6%For more information regarding the value of a property, please contact us for a free consultation.
2 Beds
2 Baths
1,478 SqFt
SOLD DATE : 06/26/2023
Key Details
Sold Price $402,000
Property Type Condo
Sub Type Apartment
Listing Status Sold
Purchase Type For Sale
Square Footage 1,478 sqft
Price per Sqft $271
Subdivision Ranchland
MLS® Listing ID A2025440
Sold Date 06/26/23
Style Low-Rise(1-4)
Bedrooms 2
Full Baths 2
Condo Fees $520/mo
Originating Board Medicine Hat
Year Built 2006
Annual Tax Amount $3,111
Tax Year 2022
Property Sub-Type Apartment
Property Description
Fantastic 1478 sq ft top floor executive condo with great views! This condo boasts beautiful hardwood flooring, tall ceilings, granite counter tops, gas stove, stainless appliances, and a walk in pantry. Master suite features a walk in closet with built in shelving and a large stand up shower with dual shower heads. Living and dining room area have extra large windows to take advantage of the view of the river valley. There is an additional bedroom as well as a den with French doors. Condo also includes exclusive use of the 4th floor fitness and games room as well as an underground (titled) parking space (as well as storage). Condo fees include all utilities except electricity. OPEN TO OFFERS! Call your favourite agent to book a showing today!
Location
Province AB
County Medicine Hat
Zoning R-MD
Direction NW
Rooms
Other Rooms 1
Interior
Interior Features Closet Organizers
Heating Forced Air
Cooling Central Air
Flooring Carpet, Hardwood, Linoleum
Fireplaces Number 1
Fireplaces Type Gas
Appliance Central Air Conditioner, Dishwasher, Refrigerator, Stove(s)
Laundry Laundry Room
Exterior
Parking Features Underground
Garage Description Underground
Community Features Sidewalks, Street Lights
Amenities Available Elevator(s), Fitness Center, Guest Suite, Parking, Recreation Facilities, Secured Parking, Snow Removal, Storage, Trash, Visitor Parking
Porch Patio
Exposure NW
Total Parking Spaces 1
Building
Story 4
Architectural Style Low-Rise(1-4)
Level or Stories Single Level Unit
Structure Type Stucco
Others
HOA Fee Include Amenities of HOA/Condo,Common Area Maintenance,Gas,Heat,Insurance,Maintenance Grounds,Reserve Fund Contributions,Sewer,Snow Removal,Trash,Water
Restrictions Pet Restrictions or Board approval Required
Tax ID 75610484
Ownership Private
Pets Allowed Restrictions
Read Less Info
Want to know what your home might be worth? Contact us for a FREE valuation!

Our team is ready to help you sell your home for the highest possible price ASAP






