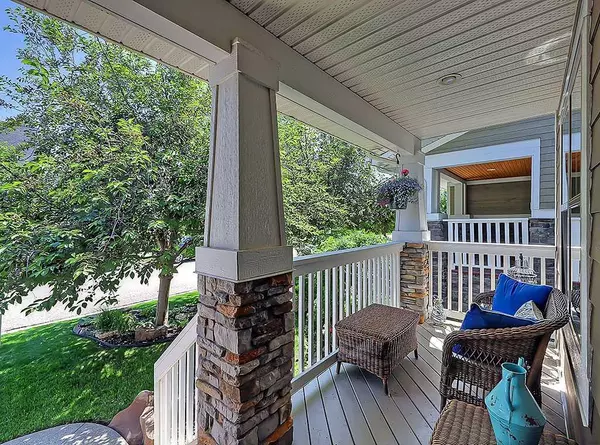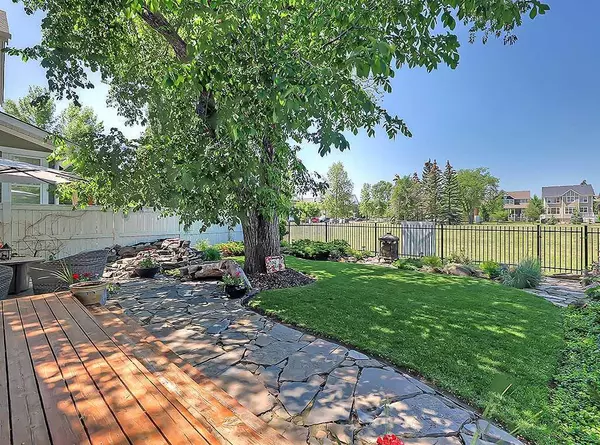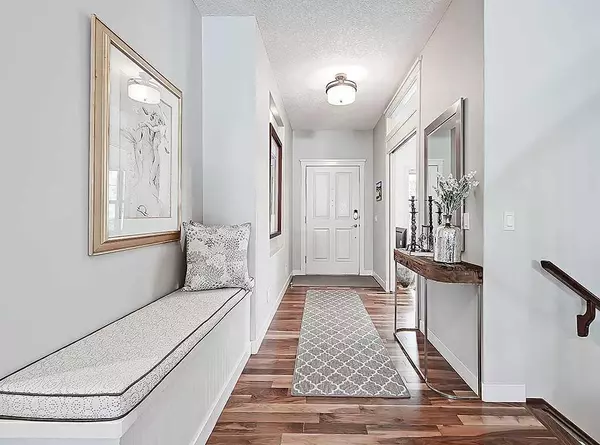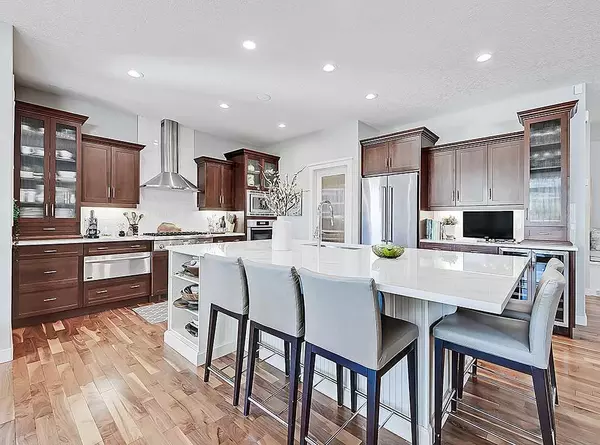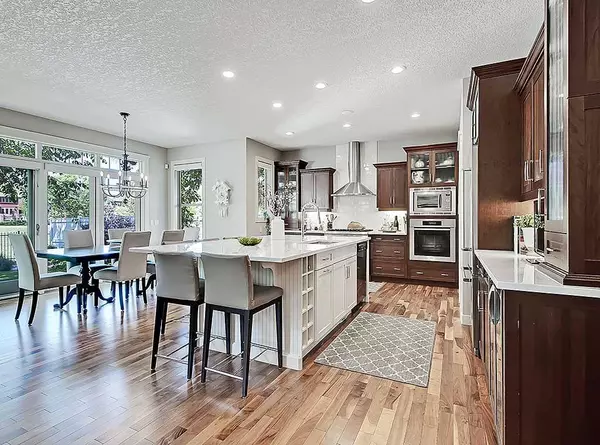$1,525,000
$1,599,900
4.7%For more information regarding the value of a property, please contact us for a free consultation.
4 Beds
4 Baths
2,714 SqFt
SOLD DATE : 06/24/2023
Key Details
Sold Price $1,525,000
Property Type Single Family Home
Sub Type Detached
Listing Status Sold
Purchase Type For Sale
Square Footage 2,714 sqft
Price per Sqft $561
Subdivision Garrison Green
MLS® Listing ID A2055541
Sold Date 06/24/23
Style 2 Storey
Bedrooms 4
Full Baths 3
Half Baths 1
Originating Board Calgary
Year Built 2006
Annual Tax Amount $7,557
Tax Year 2023
Lot Size 4,994 Sqft
Acres 0.11
Property Sub-Type Detached
Property Description
Welcome to 116 Joseph Marquis Cr SW and the most coveted street in Garrison Green. Backing west onto AD Ross Park with no neighbours behind, this inner city oasis is the epitome of elegance, style, function and convenience. Featuring 3+1 bedrooms, 3.5 bathrooms, main floor office, upstairs bonus room, extensively landscaped west facing yard and all the high end finishes you expect. The curb appeal of this home is instant, eye grabbing landscaping, soothing earth tones and a quaint front veranda bring you inside this gem of a home. The open plan main floor features a massive chef inspired kitchen with high end stainless steel appliances, load of counter space and custom cabinetry. A walk-through pantry provides easy access to the mudroom and attached garage. The kitchen opens nicely to the dinning room which has easy access to the backyard. The living room features oversized west facing windows and is anchored by a gas fireplace. The main floor is completed by an office and powder room. Upstairs you find the luxurious primary suite complete with a large walk-in closet and spa-like 5-piece ensuite. Two generously sized secondary bedrooms share a well appointment 4-piece bathroom. A cozy bonus room is built over the garage. The upper floor is completed by a full equipped laundry room. The basement is an entertainer dream. Full size wet bar, casual lounge/living space, pool table/games area, fitness space and large bedroom with deep windows and a 3-piece bathroom with stand up shower complete this space. This home has an oversized attached double garage with a high end polyaspartic floor coating. The backyard has been artfully crafted and meticulously manicured to provide excellent privacy but still good sight-lines west to the expansive AD Ross green space. The pride of ownership is evident throughout this home.
Location
Province AB
County Calgary
Area Cal Zone W
Zoning R-C1
Direction E
Rooms
Other Rooms 1
Basement Finished, Full
Interior
Interior Features Built-in Features, Closet Organizers, Granite Counters, Kitchen Island, No Smoking Home, Open Floorplan, Pantry, Vinyl Windows, Walk-In Closet(s)
Heating Forced Air, Natural Gas
Cooling None
Flooring Carpet, Ceramic Tile, Hardwood
Fireplaces Number 1
Fireplaces Type Gas, Living Room
Appliance Built-In Oven, Dishwasher, Dryer, Gas Cooktop, Microwave, Range Hood, Refrigerator, Washer, Window Coverings, Wine Refrigerator
Laundry Laundry Room, Upper Level
Exterior
Parking Features Double Garage Attached
Garage Spaces 2.0
Garage Description Double Garage Attached
Fence Fenced
Community Features Park, Playground, Schools Nearby, Shopping Nearby, Sidewalks, Street Lights, Walking/Bike Paths
Roof Type Asphalt Shingle
Porch Front Porch, Patio
Lot Frontage 44.13
Total Parking Spaces 4
Building
Lot Description Back Yard, Backs on to Park/Green Space, Garden, No Neighbours Behind, Landscaped, Level, Private
Foundation Poured Concrete
Architectural Style 2 Storey
Level or Stories Two
Structure Type Composite Siding,Stone,Wood Frame
Others
Restrictions Easement Registered On Title,Utility Right Of Way
Tax ID 82674775
Ownership Private
Read Less Info
Want to know what your home might be worth? Contact us for a FREE valuation!

Our team is ready to help you sell your home for the highest possible price ASAP


