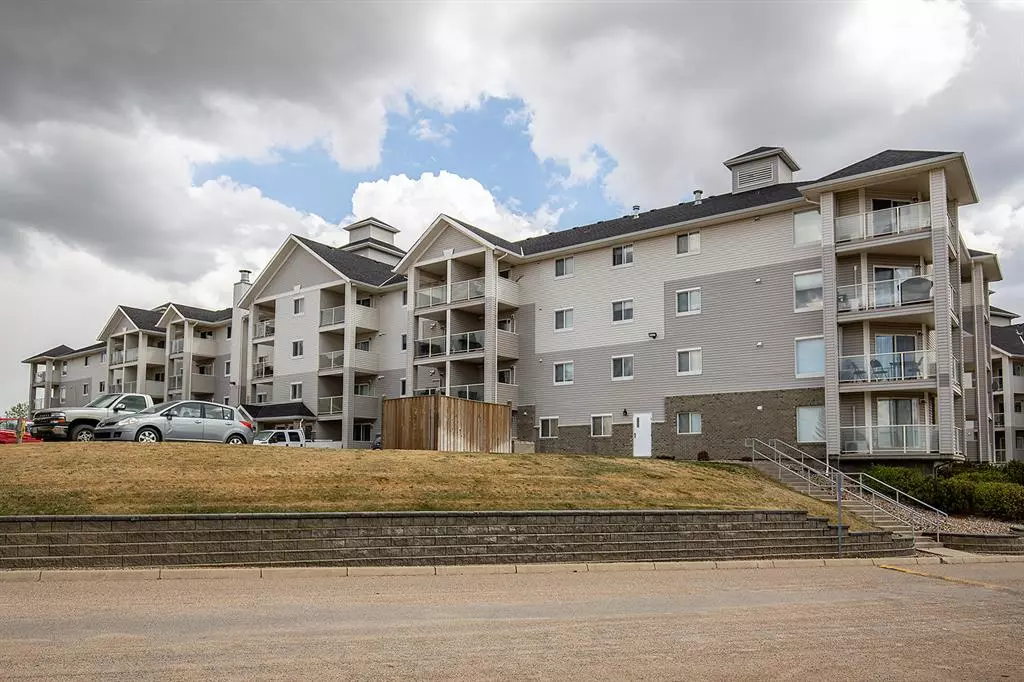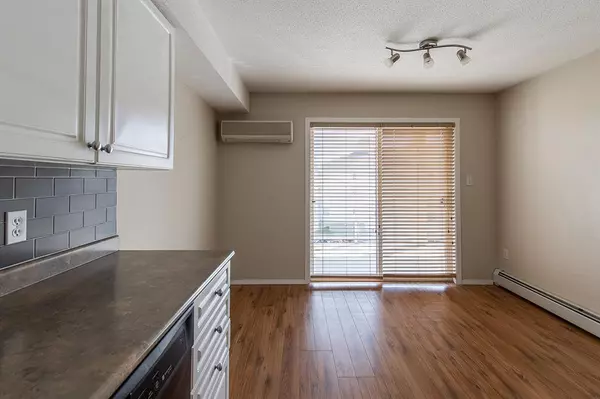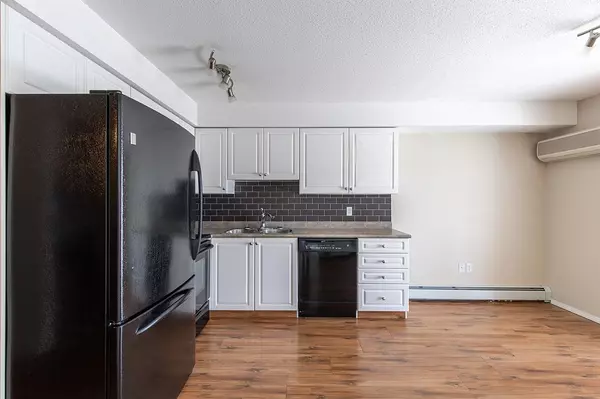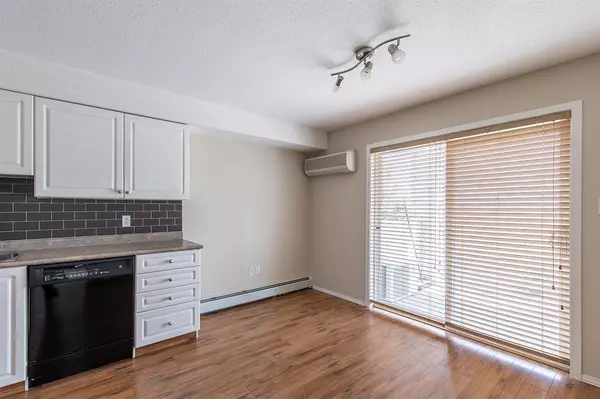$123,000
$126,900
3.1%For more information regarding the value of a property, please contact us for a free consultation.
1 Bed
1 Bath
554 SqFt
SOLD DATE : 06/23/2023
Key Details
Sold Price $123,000
Property Type Condo
Sub Type Apartment
Listing Status Sold
Purchase Type For Sale
Square Footage 554 sqft
Price per Sqft $222
Subdivision Northwest Crescent Heights
MLS® Listing ID A2047433
Sold Date 06/23/23
Style Low-Rise(1-4)
Bedrooms 1
Full Baths 1
Condo Fees $374/mo
Originating Board Medicine Hat
Year Built 2005
Annual Tax Amount $944
Tax Year 2022
Property Sub-Type Apartment
Property Description
This well-maintained unit is located on the third floor of the building and boasts a lovely view, ideal at the end of the day to unwind on your balcony. The unit features one bedroom and a den, which can be used as a home office or living room. The flooring is laminate throughout the main living area, which is durable and easy to maintain, while the bedroom and den have plush carpeting for added comfort.
The unit has a 4 piece bathroom with tile flooring and plenty of storage. The kitchen is fresh and modern with a nice backsplash, and white walls which make it bright and airy. The kitchen is fully equipped with fridge, stove and dishwasher, and there is plenty of counter space for meal preparation. The unit also has an in-suite washer and dryer and A/C as well as a titled parking space in the underground parking and an assigned space outdoors!
One of the standout features of this condo is that it was a show suite, so has upgraded kitchen cabinets and an oversized balcony which can be accessed through sliding patio doors from the dining area and the primary bedroom. This outdoor space is perfect for enjoying the beautiful view or entertaining guests. Overall, this condo is a fantastic opportunity for anyone looking for a comfortable and maintenance free lifestyle or a revenue property in a great location!
Location
Province AB
County Medicine Hat
Zoning R-MD
Direction E
Rooms
Basement None
Interior
Interior Features Laminate Counters
Heating Baseboard
Cooling Wall/Window Unit(s)
Flooring Carpet, Tile, Vinyl Plank
Appliance Dishwasher, Electric Stove, Range Hood, Refrigerator, Wall/Window Air Conditioner, Washer/Dryer Stacked, Window Coverings
Laundry In Unit
Exterior
Parking Features Assigned, Titled, Underground
Garage Spaces 1.0
Garage Description Assigned, Titled, Underground
Community Features Playground, Walking/Bike Paths
Amenities Available None
Roof Type Asphalt Shingle
Porch Balcony(s)
Exposure E
Total Parking Spaces 2
Building
Story 4
Architectural Style Low-Rise(1-4)
Level or Stories Multi Level Unit
Structure Type Brick,Vinyl Siding
Others
HOA Fee Include Common Area Maintenance,Electricity,Gas,Heat,Insurance,Maintenance Grounds,Reserve Fund Contributions,Sewer,Snow Removal,Trash,Water
Restrictions Pet Restrictions or Board approval Required
Tax ID 75611143
Ownership Private
Pets Allowed Restrictions, Cats OK, Dogs OK
Read Less Info
Want to know what your home might be worth? Contact us for a FREE valuation!

Our team is ready to help you sell your home for the highest possible price ASAP






