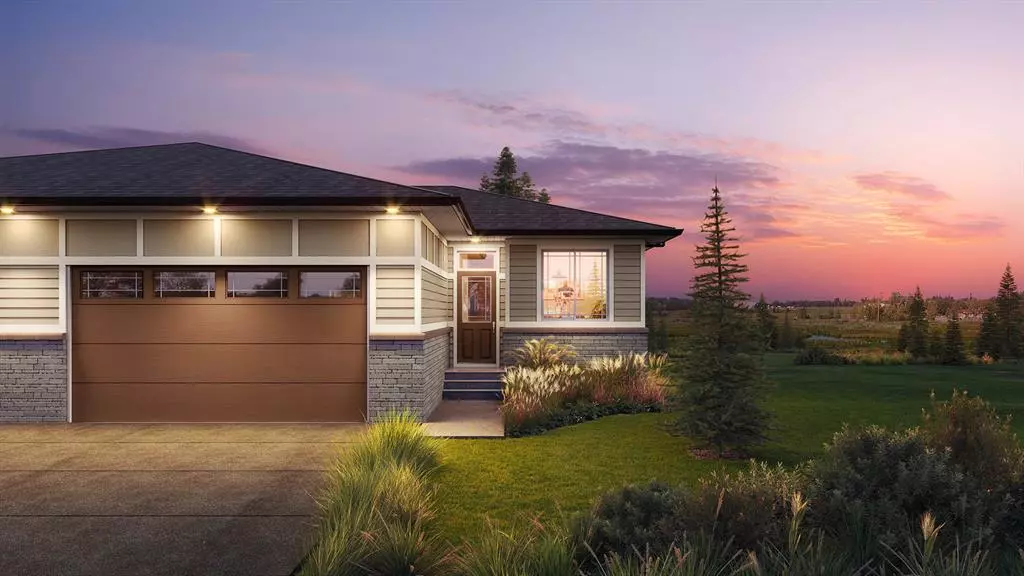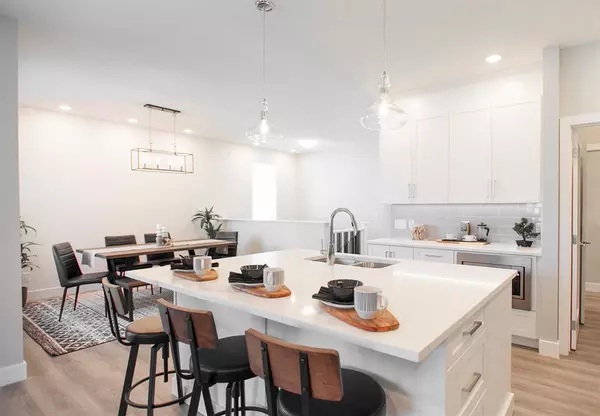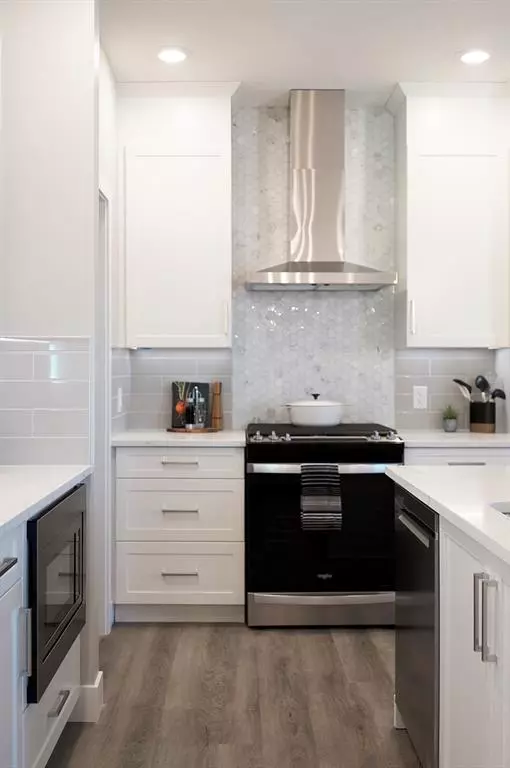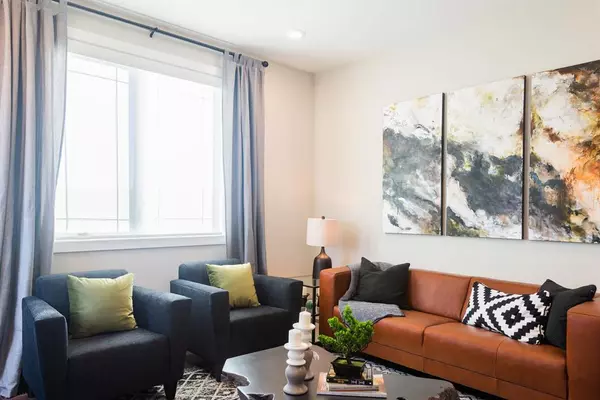$738,000
$745,699
1.0%For more information regarding the value of a property, please contact us for a free consultation.
3 Beds
3 Baths
1,229 SqFt
SOLD DATE : 06/21/2023
Key Details
Sold Price $738,000
Property Type Single Family Home
Sub Type Semi Detached (Half Duplex)
Listing Status Sold
Purchase Type For Sale
Square Footage 1,229 sqft
Price per Sqft $600
Subdivision Silverado
MLS® Listing ID A2028625
Sold Date 06/21/23
Style Bungalow,Side by Side
Bedrooms 3
Full Baths 2
Half Baths 1
Condo Fees $393
Originating Board Calgary
Year Built 2023
Annual Tax Amount $1,118
Tax Year 2022
Lot Size 1 Sqft
Property Sub-Type Semi Detached (Half Duplex)
Property Description
Introducing the final Morgan style home located in the Villas of Silverado! With 1229 square feet on the main level and an additional 1123 square feet in the fully developed lower level, this home offers a total of 3 bedrooms and 2.5 bathrooms, and air conditioning to keep you comfortable during hot summer months. The lower level development includes the desirable Two Bedroom Option #3, making this home perfect for those who need additional space for guests.
Enjoy a summer 2023 possession and a south-facing entry with a north-facing patio. The double attached garage offers convenient access to the kitchen for unloading groceries, and the maintenance-free lifestyle allows for a lock-and-leave lifestyle. This home is steps away from an 80-acre environmental nature reserve with numerous walking paths, making it perfect for those who love the outdoors. Located in the established community of Silverado, you'll have access to local shops, grocery stores, and restaurants, as well as quick access to Hwy 22x.
Step into the home's large entryway, perfect for welcoming family and guests. The open concept main floor offers plenty of space for entertaining, while the single-level living and main floor laundry make day-to-day life more convenient. Large windows throughout the home allow for ample natural light to flood the space. The Master Bedroom easily fits a king-size bed and side tables, with a huge walk-in closet leading to the ensuite.
This home is finished with high-end details, including shaker style white full-height kitchen cabinetry, white quartz countertops, and stainless steel Whirlpool appliances (including a gas stove). The luxurious fireplace on the main level features a mantle and tile, while upgraded pot lights, kitchen pendants, and dining room lighting add extra ambiance. The home is finished with luxury vinyl plank flooring in the foyer, powder room, living, dining, and kitchen, and upgraded carpet in the master bedroom, walk-in closet, and lower level.
The fully developed lower level features 9-foot ceilings, an open living room, two additional bedrooms, and a full three-piece bathroom with upgraded in-floor heating. The spa package tiled shower and tub deck, dual sinks, and in-floor heating in the ensuite add extra luxury.
This home is part of the Villas of Silverado, an exclusive enclave featuring traditional bungalow style living. Expertly crafted by StreetSide Developments, there are only 7 homes remaining in this community. With quick access to amenities such as restaurants, doctor's offices, and grocery stores, as well as Spruce Meadows and the mountains, this location is perfect for those who love the outdoors and city living. Don't miss your chance to own in this amazing development! Includes photos of the Morgan showhome. Square footage as defined by builder's plans
Location
Province AB
County Calgary
Area Cal Zone S
Zoning R-2
Direction S
Rooms
Other Rooms 1
Basement Finished, Full
Interior
Interior Features High Ceilings, Kitchen Island, No Animal Home, No Smoking Home, Open Floorplan, Pantry, See Remarks
Heating Forced Air
Cooling Central Air
Flooring Carpet, Ceramic Tile, Vinyl Plank
Fireplaces Number 1
Fireplaces Type Gas
Appliance Dishwasher, Gas Range, Microwave, Refrigerator, Washer/Dryer
Laundry In Unit
Exterior
Parking Features Double Garage Attached
Garage Spaces 2.0
Garage Description Double Garage Attached
Fence None
Community Features Park, Schools Nearby, Shopping Nearby
Amenities Available Snow Removal, Visitor Parking
Roof Type Asphalt Shingle
Porch Deck
Lot Frontage 1.0
Exposure S
Total Parking Spaces 2
Building
Lot Description Landscaped, See Remarks
Foundation Poured Concrete
Architectural Style Bungalow, Side by Side
Level or Stories One
Structure Type Wood Frame
New Construction 1
Others
HOA Fee Include Common Area Maintenance,Insurance,Reserve Fund Contributions,Snow Removal,Trash
Restrictions Pet Restrictions or Board approval Required
Tax ID 76492569
Ownership Private
Pets Allowed Restrictions
Read Less Info
Want to know what your home might be worth? Contact us for a FREE valuation!

Our team is ready to help you sell your home for the highest possible price ASAP






