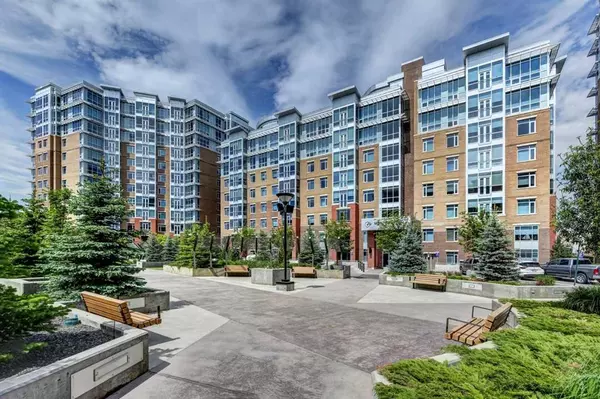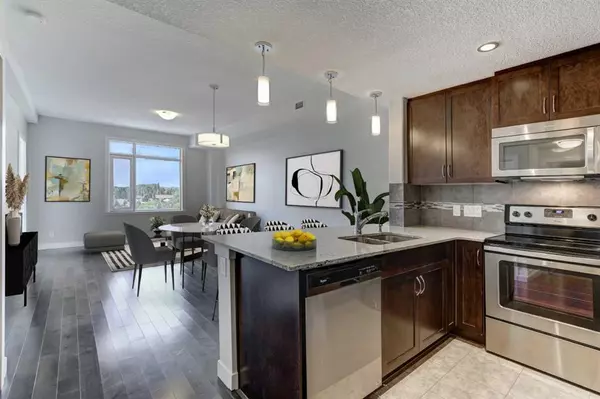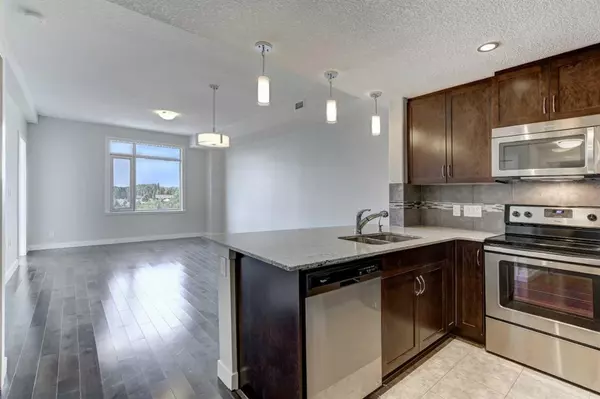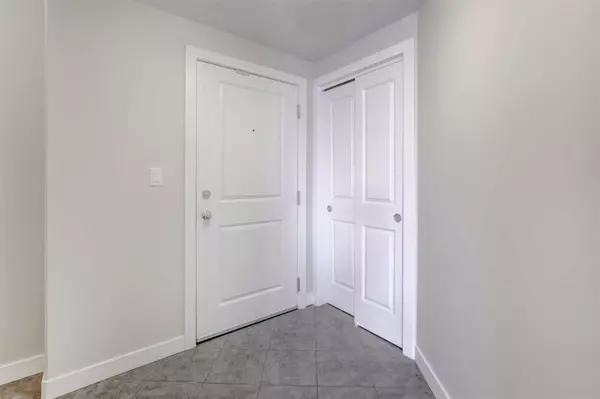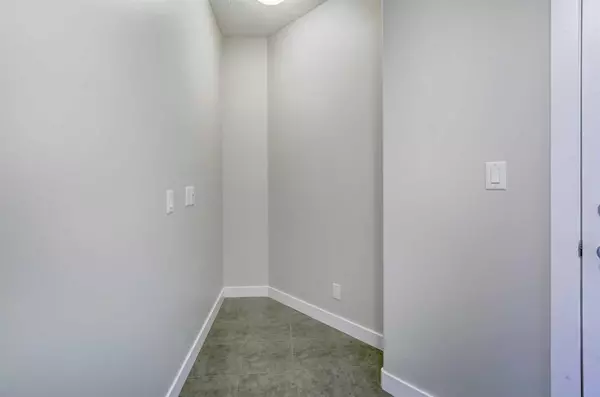$370,000
$344,900
7.3%For more information regarding the value of a property, please contact us for a free consultation.
1 Bed
1 Bath
787 SqFt
SOLD DATE : 06/21/2023
Key Details
Sold Price $370,000
Property Type Condo
Sub Type Apartment
Listing Status Sold
Purchase Type For Sale
Square Footage 787 sqft
Price per Sqft $470
Subdivision Varsity
MLS® Listing ID A2054757
Sold Date 06/21/23
Style Apartment
Bedrooms 1
Full Baths 1
Condo Fees $494/mo
Originating Board Calgary
Year Built 2015
Annual Tax Amount $2,168
Tax Year 2023
Property Sub-Type Apartment
Property Description
**OPEN HOUSES CANCELLED** Welcome to The Groves of Varsity, located in Calgary's desirable Varsity neighbourhood. This stunning one-bedroom, one-bathroom air-conditioned apartment efficiently uses its 787 square feet of living space, making it the perfect property for young professionals, students, or savvy investors. Situated just a stone's throw from the University of Calgary, Dalhousie LRT station and shopping, this exceptional property is ideally located for both work, study, and play.
Upon entering, you will be greeted by the open-concept living area with high, knock down ceilings and natural light flooding in from the west-facing windows complemented with a Juliet door allowing you to enjoy the fresh mountain breeze throughout your unit. The view from the solarium showcases breathtaking views of Canada Olympic Park & the Rocky Mountains from its 6th floor location. The modern light fixtures, quality flooring and fresh paint on the walls and baseboards make this unit shine like new.
The modern kitchen is equipped with dark cabinets, granite countertop, matching stainless steel Whirlpool appliances, and pantry. There are two areas equipped to situate offices, the solarium off the bedroom and nook near the entryway. The spacious bedroom offers a walk-in closet with ample room for a bureau, while the bathroom features a double sink vanity with granite countertops that match the kitchen, elegant tile-to-ceiling tub, and a cheater door to the bedroom.
Enjoy the convenience of titled parking in the secure, heated underground garage, assigned storage, and secure bike storage in the parkade. Residents of this self managed, well-maintained complex can enjoy a lounge, a rooftop terrace with BBQs and mountain views, fully-equipped gym, and locker rooms with steam showers for the ultimate relaxation experience.
Don't miss your chance to own a piece of the vibrant Varsity lifestyle - book your viewing today!
Location
Province AB
County Calgary
Area Cal Zone Nw
Zoning DC
Direction SE
Rooms
Basement None
Interior
Interior Features Breakfast Bar, Double Vanity, Granite Counters, High Ceilings, No Smoking Home, Open Floorplan, Recessed Lighting, Storage, Vinyl Windows
Heating Fan Coil, Natural Gas
Cooling Central Air
Flooring Carpet, Hardwood, Tile
Appliance Dishwasher, Electric Stove, Microwave Hood Fan, Refrigerator, Washer/Dryer Stacked
Laundry In Unit
Exterior
Parking Features Enclosed, Heated Garage, Secured, Titled, Underground
Garage Spaces 1.0
Garage Description Enclosed, Heated Garage, Secured, Titled, Underground
Community Features Golf, Park, Playground, Schools Nearby, Shopping Nearby, Sidewalks, Street Lights, Walking/Bike Paths
Amenities Available Bicycle Storage, Elevator(s), Fitness Center, Park, Parking, Party Room, Picnic Area, Recreation Room, Roof Deck, Secured Parking, Snow Removal, Storage, Trash, Visitor Parking
Roof Type Rolled/Hot Mop
Porch Other
Exposure NW
Total Parking Spaces 1
Building
Story 12
Foundation Poured Concrete
Sewer Public Sewer
Water Public
Architectural Style Apartment
Level or Stories Single Level Unit
Structure Type Brick,Concrete,Metal Frame
Others
HOA Fee Include Amenities of HOA/Condo,Common Area Maintenance,Heat,Insurance,Interior Maintenance,Maintenance Grounds,Professional Management,Reserve Fund Contributions,Sewer,Snow Removal,Trash,Water
Restrictions Pet Restrictions or Board approval Required
Tax ID 82901157
Ownership Private
Pets Allowed Restrictions, Cats OK, Dogs OK
Read Less Info
Want to know what your home might be worth? Contact us for a FREE valuation!

Our team is ready to help you sell your home for the highest possible price ASAP


