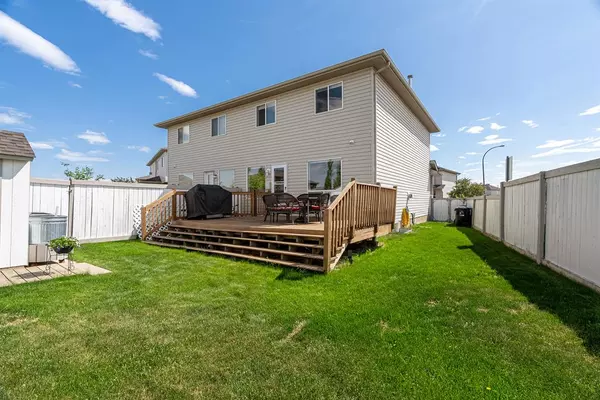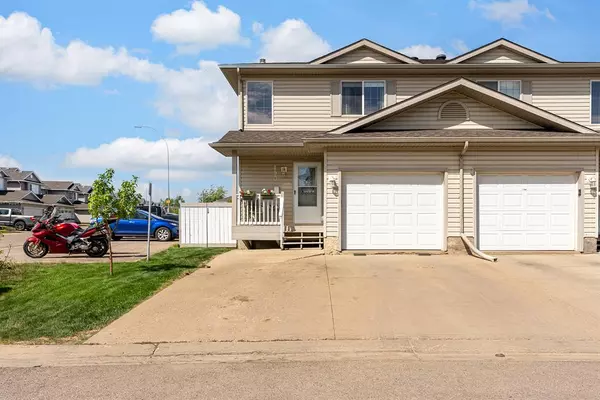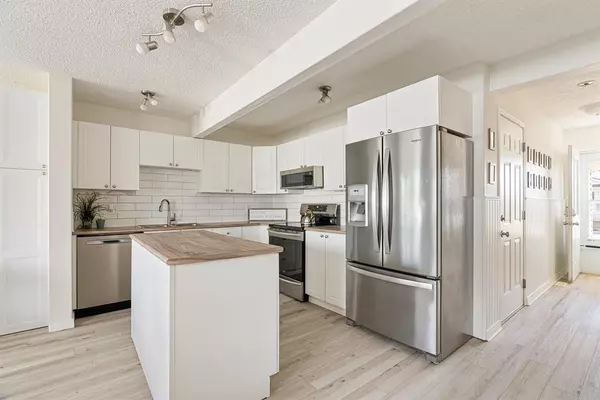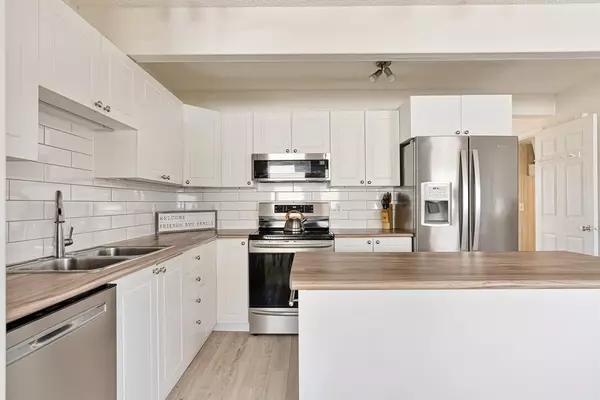$310,000
$309,900
For more information regarding the value of a property, please contact us for a free consultation.
3 Beds
3 Baths
1,308 SqFt
SOLD DATE : 06/21/2023
Key Details
Sold Price $310,000
Property Type Single Family Home
Sub Type Semi Detached (Half Duplex)
Listing Status Sold
Purchase Type For Sale
Square Footage 1,308 sqft
Price per Sqft $237
Subdivision Timberlea
MLS® Listing ID A2053973
Sold Date 06/21/23
Style 2 Storey,Side by Side
Bedrooms 3
Full Baths 2
Half Baths 1
Condo Fees $100
Originating Board Fort McMurray
Year Built 2001
Annual Tax Amount $1,197
Tax Year 2022
Lot Size 3,229 Sqft
Acres 0.07
Property Sub-Type Semi Detached (Half Duplex)
Property Description
Move in ready with quality upgrades throughout! Concrete driveway + 10'7" x 21'5" attached garage. Functional open concept floor plan, with low maintenance and durable vinyl plank flooring throughout the main floor. The Kitchen has undergone a gorgeous refresh and upgrade, with neutral paint, classic tile backsplash, stainless steel appliances, laminate wood grain countertops and the addition of under cabinet lighting. The living room features a cozy corner natural gas fireplace, perfect for winter nights and a mantel for artwork or hanging stockings. The second floor has three spacious bedrooms, the primary with double closets and access to the jack & jill bathroom, another bedroom with a walk in closet + built in Murphy bed that doubles as the perfect office space, plus a 3rd bedroom and linen closet. The basement is fully finished with a great rec room + 3pc bathroom, its such a great multi function space. It can be used to host friends and family for both game and movie night plus an overnight stay. Bonus for tech lovers: the basement has been upgraded with new network wiring! The backyard on this home is special, it's been landscaped and cared for with heart and passion, and features an underground sprinkler system to keep the lawn looking its best. See photos for the 8X12 shed that is negotiable. The location of this duplex is especially unique, its located on corner lot right next to ample visitor parking. All this, located in Bear Ridge 2, which is very well managed and has condo fees of only $100. In the condo community there is a playground and is minutes away from the Syncrude Athletic Park. Close to all amenities, walking trails, public transportation. If you are ready to move, the sellers can offer a quick possession! (More upgrades beyond this description! All completed in past 2 years, mostly 2022, full list available upon request)
Location
Province AB
County Wood Buffalo
Area Fm Northwest
Zoning R1P
Direction S
Rooms
Basement Finished, Full
Interior
Interior Features Laminate Counters, No Smoking Home, Open Floorplan, See Remarks, Storage, Sump Pump(s), Wired for Data
Heating Fireplace(s), Forced Air, Natural Gas
Cooling None
Flooring Laminate, Linoleum, Vinyl Plank
Fireplaces Number 1
Fireplaces Type Gas, Living Room, Mantle
Appliance Dishwasher, Dryer, Microwave, Range, Refrigerator, Washer
Laundry In Basement
Exterior
Parking Features Concrete Driveway, Driveway, Garage Door Opener, Garage Faces Front, Off Street, Single Garage Attached
Garage Spaces 1.0
Garage Description Concrete Driveway, Driveway, Garage Door Opener, Garage Faces Front, Off Street, Single Garage Attached
Fence Fenced
Community Features Playground, Schools Nearby, Shopping Nearby, Sidewalks
Amenities Available Playground, Visitor Parking
Roof Type Asphalt Shingle
Porch Deck
Exposure N
Total Parking Spaces 2
Building
Lot Description Back Yard, Corner Lot, Front Yard, Lawn, Landscaped, Level, Underground Sprinklers
Building Description Vinyl Siding,Wood Frame, New 8x12 shed (negotiable)
Foundation Poured Concrete
Architectural Style 2 Storey, Side by Side
Level or Stories Two
Structure Type Vinyl Siding,Wood Frame
Others
HOA Fee Include Professional Management,Reserve Fund Contributions,Trash
Restrictions None Known
Tax ID 76173055
Ownership Private
Pets Allowed Yes
Read Less Info
Want to know what your home might be worth? Contact us for a FREE valuation!

Our team is ready to help you sell your home for the highest possible price ASAP






