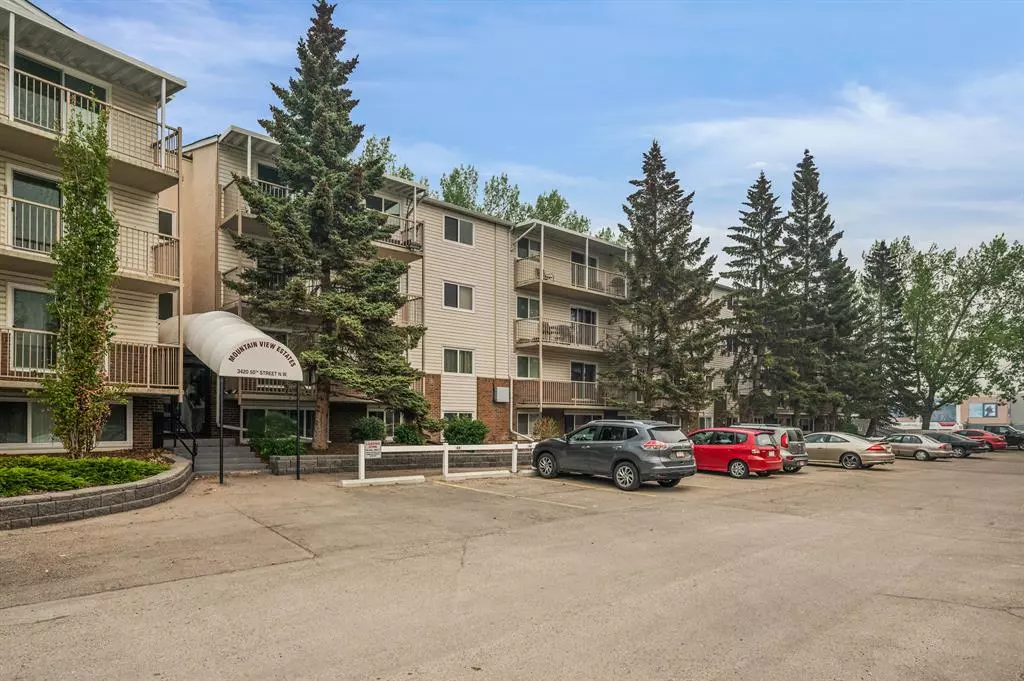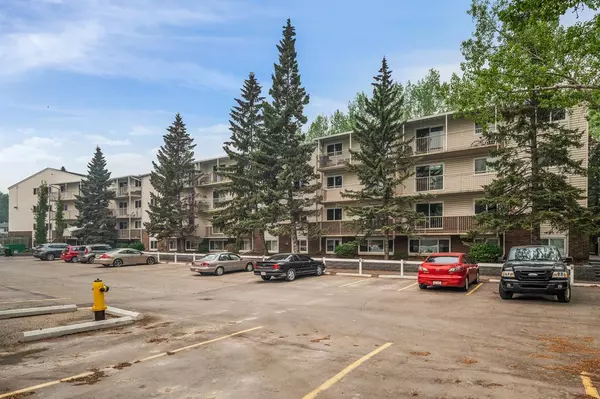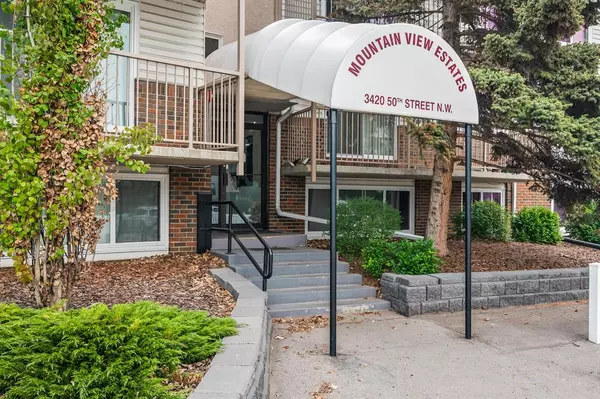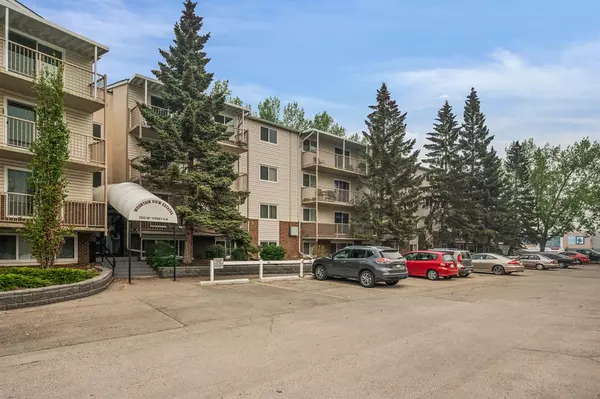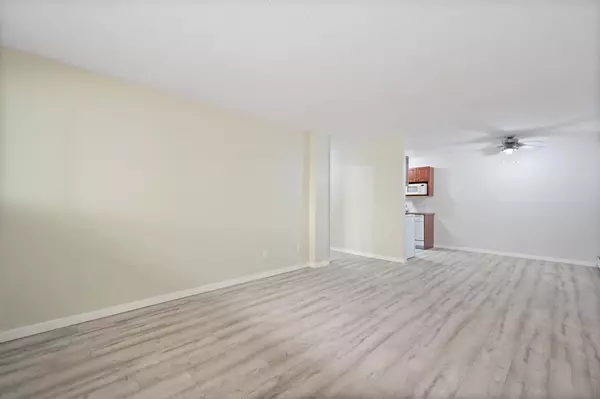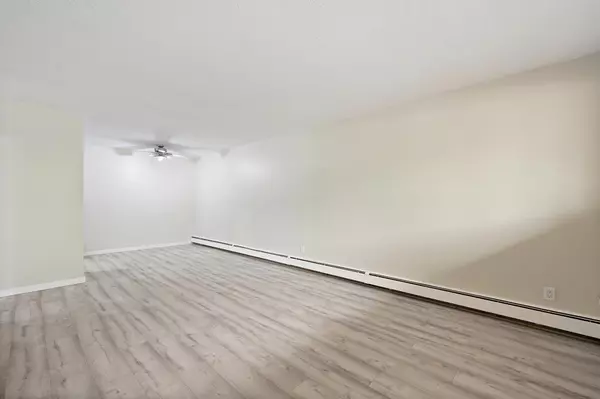$190,000
$200,000
5.0%For more information regarding the value of a property, please contact us for a free consultation.
2 Beds
1 Bath
827 SqFt
SOLD DATE : 06/20/2023
Key Details
Sold Price $190,000
Property Type Condo
Sub Type Apartment
Listing Status Sold
Purchase Type For Sale
Square Footage 827 sqft
Price per Sqft $229
Subdivision Varsity
MLS® Listing ID A2052352
Sold Date 06/20/23
Style Low-Rise(1-4)
Bedrooms 2
Full Baths 1
Condo Fees $474/mo
Originating Board Calgary
Year Built 1976
Annual Tax Amount $1,208
Tax Year 2022
Property Sub-Type Apartment
Property Description
Perfect for a student attending U of C or investor as a rental property. This cared for unit has been freshly painted in Oyster White. Well maintained, bright and spacious unit that is move-in ready. Good floor plan and large bedrooms. Freshly shampooed carpet and pride of ownership. The condo board had just installed new windows so it's nice and clean looking. Bright unit. New Vinyl flooring installed last year. Kitchen is open and has dishwasher and lots of counter space. Large storage room for bikes, and household items. Great value for Varsity. Across from Market Mall Shopping Centre for easy access. Well maintained self managed complex and easy to show.
Location
Province AB
County Calgary
Area Cal Zone Nw
Zoning M-C2
Direction S
Interior
Interior Features No Animal Home, No Smoking Home
Heating Hot Water, Natural Gas
Cooling None
Flooring Carpet, Vinyl
Appliance Dishwasher, Microwave, Refrigerator, Stove(s), Window Coverings
Laundry Lower Level
Exterior
Parking Features Stall
Garage Description Stall
Community Features Schools Nearby, Shopping Nearby, Walking/Bike Paths
Amenities Available Laundry, Parking, Snow Removal
Roof Type Asphalt Shingle
Porch None
Exposure S
Total Parking Spaces 1
Building
Story 4
Architectural Style Low-Rise(1-4)
Level or Stories Single Level Unit
Structure Type Metal Frame,Wood Siding
Others
HOA Fee Include Common Area Maintenance,Heat,Insurance,Parking,Reserve Fund Contributions,See Remarks,Sewer,Snow Removal,Water
Restrictions Adult Living,Pet Restrictions or Board approval Required
Ownership Private
Pets Allowed Restrictions, Call, Cats OK, Dogs OK
Read Less Info
Want to know what your home might be worth? Contact us for a FREE valuation!

Our team is ready to help you sell your home for the highest possible price ASAP

