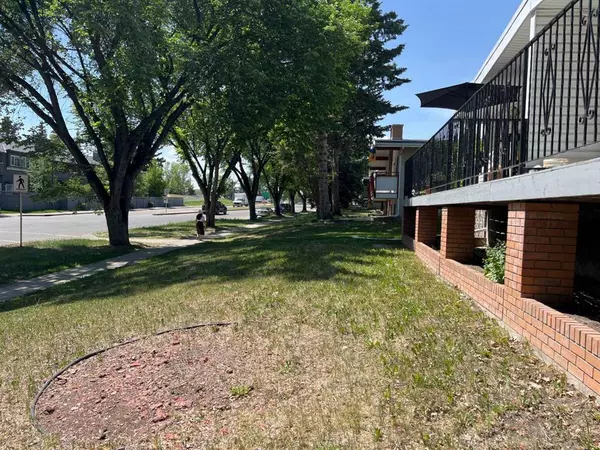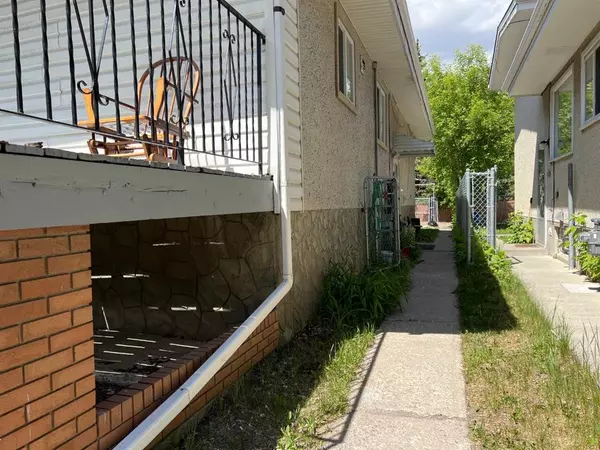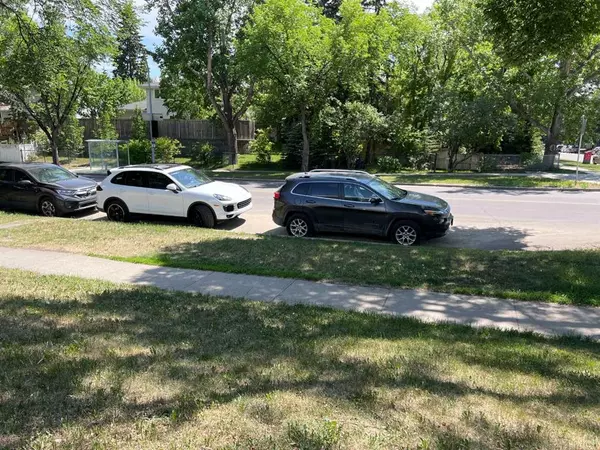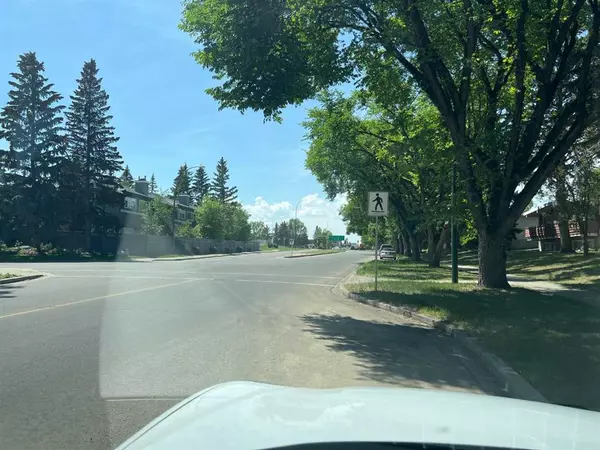$1,050,000
$999,900
5.0%For more information regarding the value of a property, please contact us for a free consultation.
15 Beds
5 Baths
1,925 SqFt
SOLD DATE : 06/19/2023
Key Details
Sold Price $1,050,000
Property Type Multi-Family
Sub Type Full Duplex
Listing Status Sold
Purchase Type For Sale
Square Footage 1,925 sqft
Price per Sqft $545
Subdivision Varsity
MLS® Listing ID A2057755
Sold Date 06/19/23
Style Bi-Level,Side by Side
Bedrooms 15
Full Baths 5
Originating Board Calgary
Year Built 1968
Annual Tax Amount $5,806
Tax Year 2023
Lot Size 7,911 Sqft
Acres 0.18
Property Sub-Type Full Duplex
Property Description
This full side-by-side duplex is conveniently located close to Market Mall, U of C, and Children's Hospital. 20.1m frontage oversized lot, wide boulevard & matured trees plus plenty of public parking. Adding 4 additional parking off the back alley. That is including the double detached garage. Well-maintained property such as 16 newer windows, vinyl-plank floors, newer energy-efficient furnaces, upgraded washrooms, and kitchens. Currently, the whole property is being rented to all female students. It is generating good cash flow. Buyer to take over all existing tenancies in order to take possession sooner than 6 months due to one of the tenants' lease terms due in 6 months. A total of 13 bedrooms are being rented. Left 2 extra bedrooms for the owner to occupy. A total of 5 bathrooms. Illegal suites in the basements. Walking distance to the Market Mall, U of C, Brentwood Mall, and Transits.
Location
Province AB
County Calgary
Area Cal Zone Nw
Zoning R-C2
Direction S
Rooms
Basement Finished, Full
Interior
Interior Features See Remarks, Storage
Heating Forced Air, Natural Gas
Cooling None
Flooring Laminate
Appliance Dishwasher, Dryer, Refrigerator, Stove(s)
Laundry Common Area
Exterior
Parking Features Alley Access, Double Garage Detached, Off Street, On Street, Parking Lot, Stall
Garage Spaces 2.0
Garage Description Alley Access, Double Garage Detached, Off Street, On Street, Parking Lot, Stall
Fence Fenced
Community Features Shopping Nearby, Sidewalks, Street Lights
Amenities Available Laundry, Parking, Storage
Roof Type Tar/Gravel
Porch Balcony(s)
Lot Frontage 65.95
Exposure S
Total Parking Spaces 4
Building
Lot Description Back Lane, City Lot, Landscaped, Street Lighting
Foundation Poured Concrete
Architectural Style Bi-Level, Side by Side
Level or Stories Bi-Level
Structure Type Brick,Stone,Vinyl Siding,Wood Frame
Others
Restrictions None Known
Tax ID 82744760
Ownership Private
Read Less Info
Want to know what your home might be worth? Contact us for a FREE valuation!

Our team is ready to help you sell your home for the highest possible price ASAP





