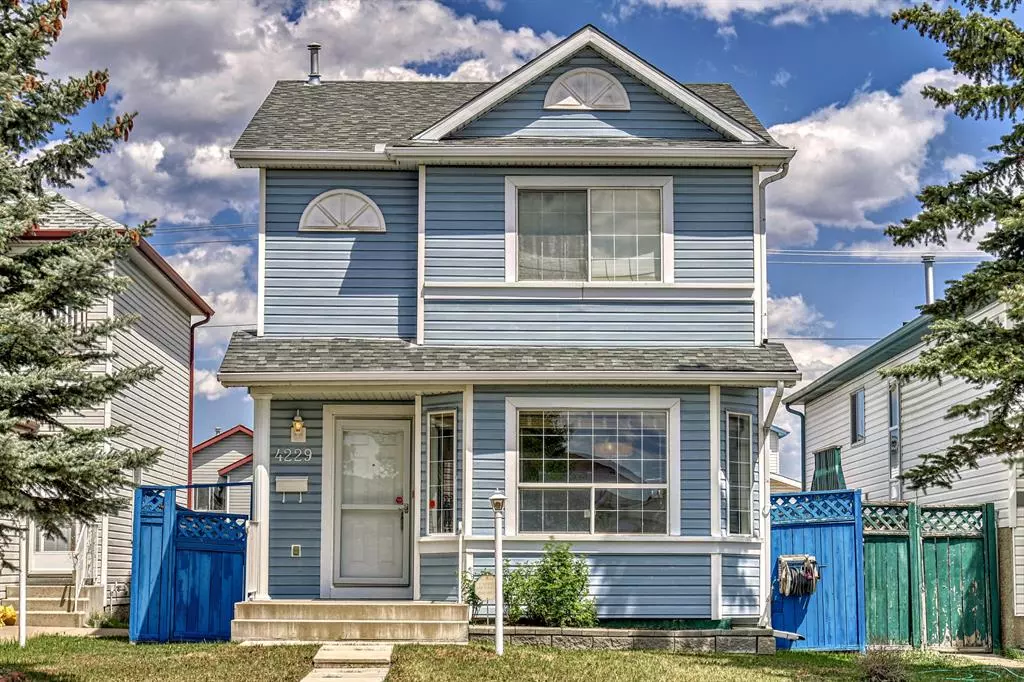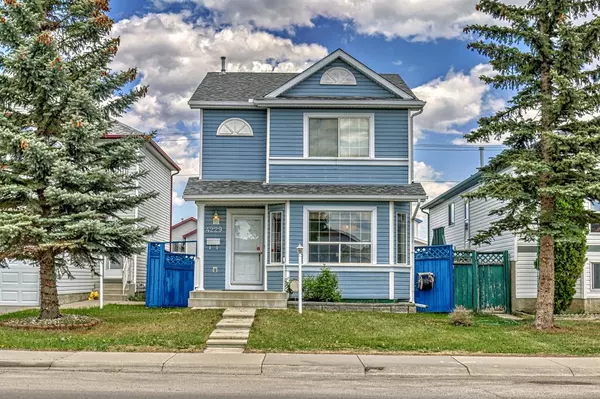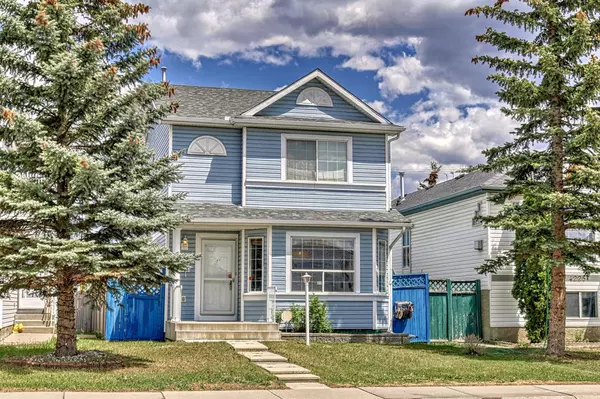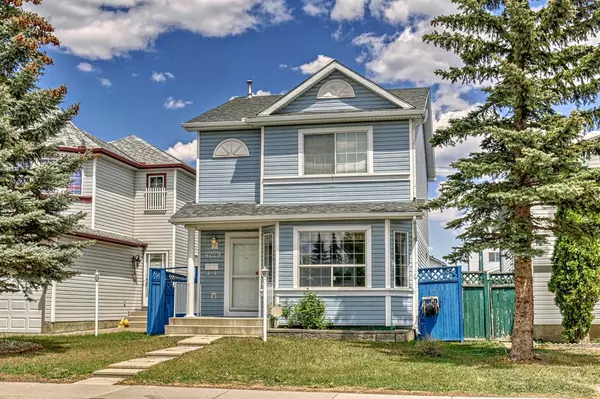$438,500
$440,000
0.3%For more information regarding the value of a property, please contact us for a free consultation.
3 Beds
2 Baths
1,371 SqFt
SOLD DATE : 06/17/2023
Key Details
Sold Price $438,500
Property Type Single Family Home
Sub Type Detached
Listing Status Sold
Purchase Type For Sale
Square Footage 1,371 sqft
Price per Sqft $319
Subdivision Monterey Park
MLS® Listing ID A2053076
Sold Date 06/17/23
Style 2 Storey
Bedrooms 3
Full Baths 1
Half Baths 1
Originating Board Calgary
Year Built 1995
Annual Tax Amount $2,631
Tax Year 2022
Lot Size 3,186 Sqft
Acres 0.07
Property Sub-Type Detached
Property Description
Original owner with pride of ownership! Great curb appeal. This 3 bedrooms 2 storey home has been extremely well maintained with many upgrades over the years, some of the upgrades include air conditioning, hardwood floor, tile, furnace and hot water tank (2016), roof shingles (2013). Main floor open floor plan offers an abundance of natural sun light throughout the spacious living room with bay window and dining room, an updated half bath. Huge updated kitchen with white cabinets, walk in pantry and breakfast nook that lead to a beautiful huge deck, fully fenced back yard with a 3 car asphalt parking pad. Excellent location close to all amenities, public transportation, parks, schools and shopping centers.
Location
Province AB
County Calgary
Area Cal Zone Ne
Zoning R-C1
Direction E
Rooms
Basement Full, Unfinished
Interior
Interior Features No Animal Home, No Smoking Home, Open Floorplan, Pantry, Walk-In Closet(s)
Heating Forced Air, Natural Gas
Cooling Central Air
Flooring Carpet, Ceramic Tile, Hardwood
Appliance Central Air Conditioner, Dishwasher, Dryer, Electric Stove, Range Hood, Refrigerator, Washer, Window Coverings
Laundry In Basement
Exterior
Parking Features Alley Access, Off Street
Garage Description Alley Access, Off Street
Fence Fenced
Community Features Park, Playground, Schools Nearby, Shopping Nearby
Roof Type Asphalt Shingle
Porch Deck
Lot Frontage 29.86
Total Parking Spaces 3
Building
Lot Description Back Lane, Low Maintenance Landscape, Landscaped, Rectangular Lot
Foundation Poured Concrete
Architectural Style 2 Storey
Level or Stories Two
Structure Type Vinyl Siding,Wood Frame
Others
Restrictions None Known
Tax ID 76588059
Ownership Private
Read Less Info
Want to know what your home might be worth? Contact us for a FREE valuation!

Our team is ready to help you sell your home for the highest possible price ASAP






