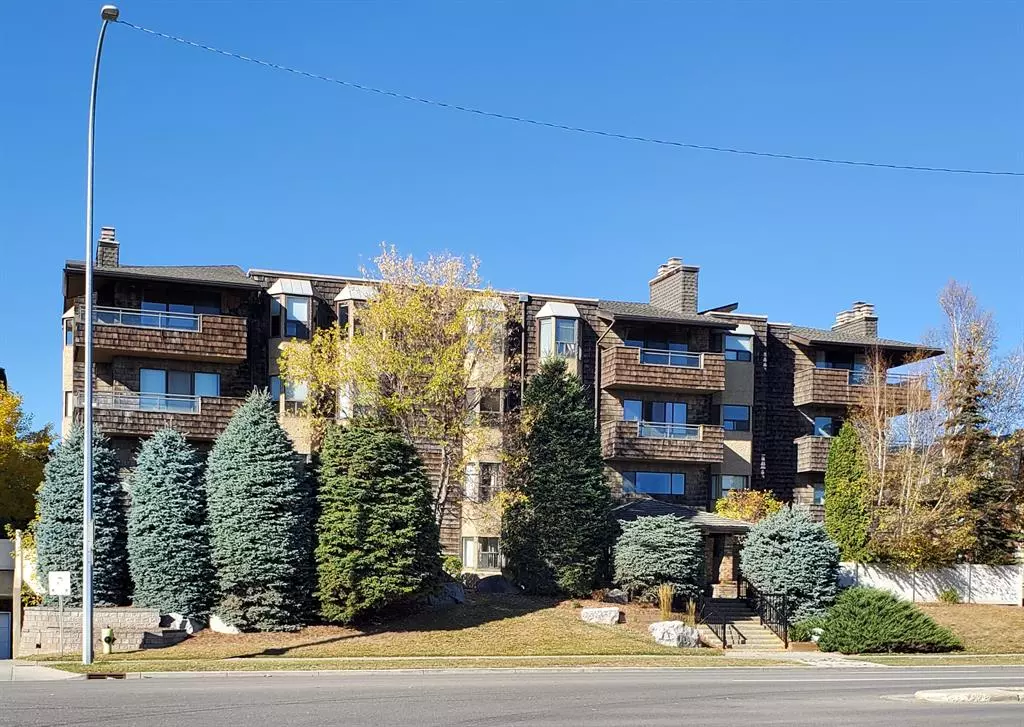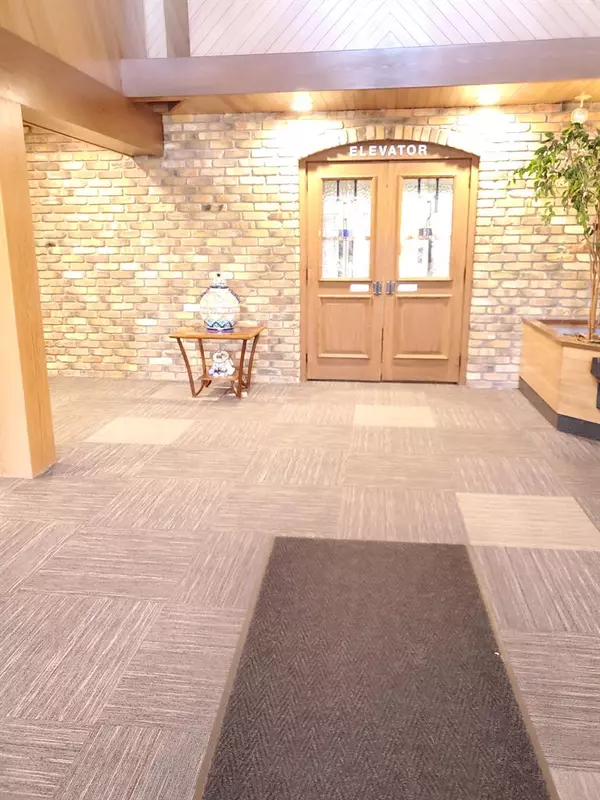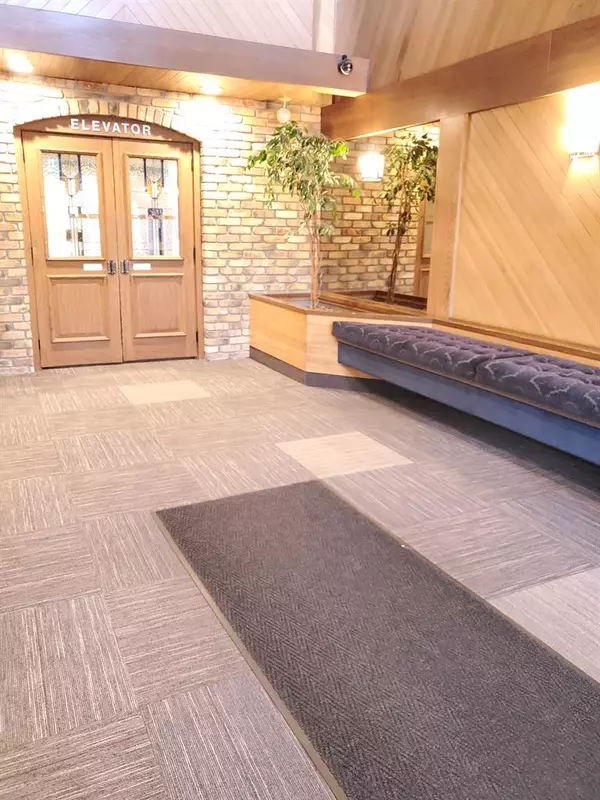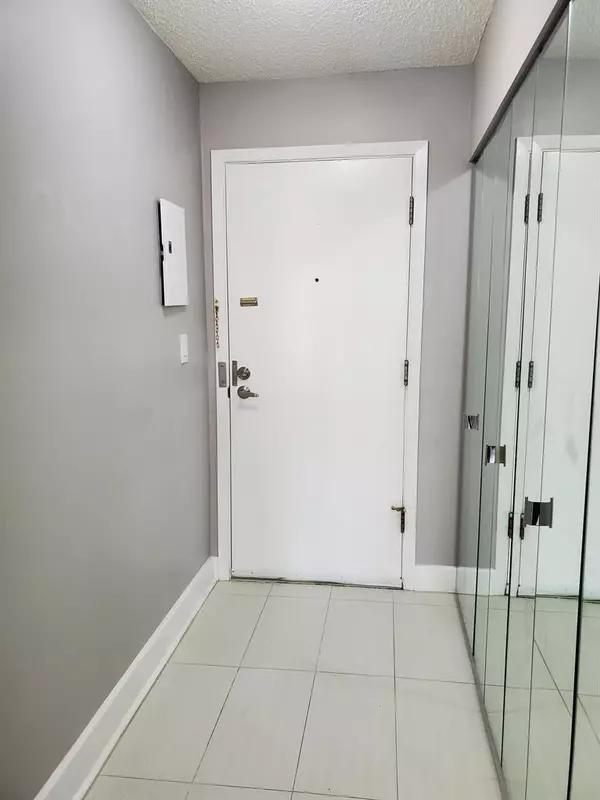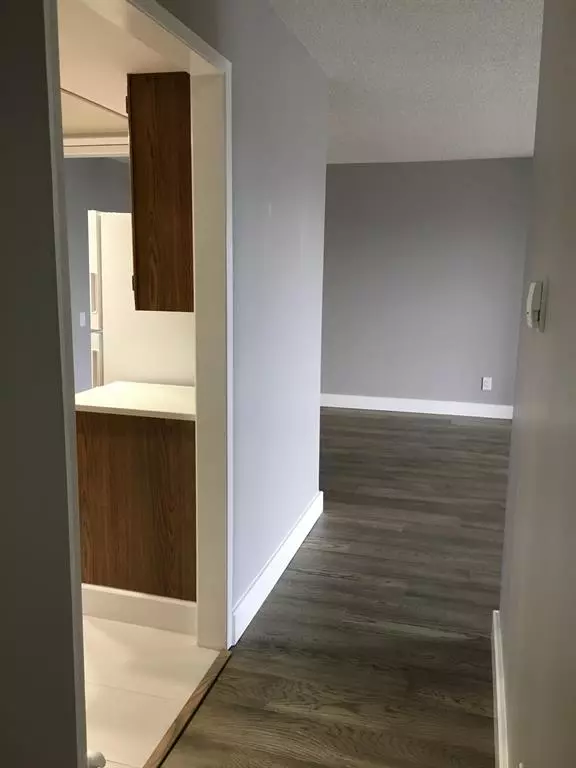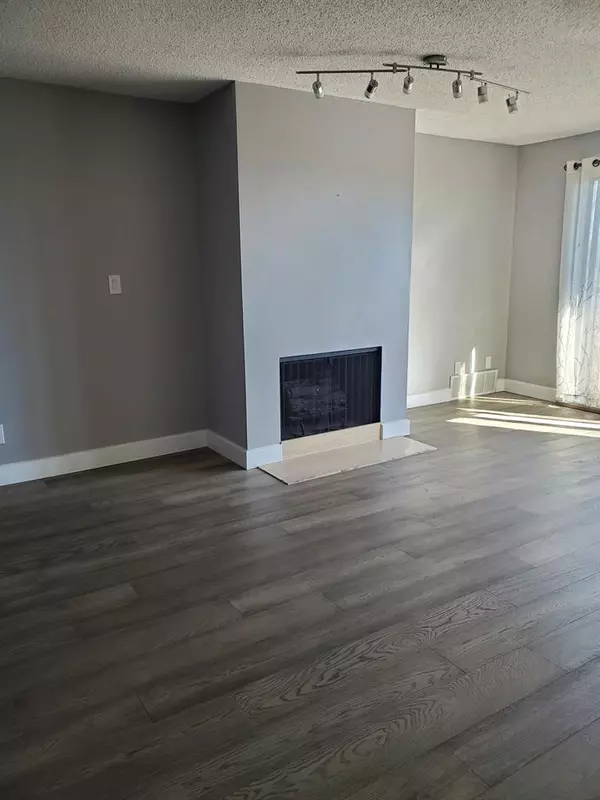$185,000
$214,900
13.9%For more information regarding the value of a property, please contact us for a free consultation.
2 Beds
2 Baths
1,056 SqFt
SOLD DATE : 06/17/2023
Key Details
Sold Price $185,000
Property Type Condo
Sub Type Apartment
Listing Status Sold
Purchase Type For Sale
Square Footage 1,056 sqft
Price per Sqft $175
Subdivision Varsity
MLS® Listing ID A2005770
Sold Date 06/17/23
Style Low-Rise(1-4)
Bedrooms 2
Full Baths 2
Condo Fees $718/mo
Originating Board Calgary
Year Built 1978
Annual Tax Amount $1,265
Tax Year 2022
Property Sub-Type Apartment
Property Description
Excellent complex. Located across from Market Mall, Professional & Medical Building. This spacious 2 bedrooms unit has 2 full bathrooms. The bedrooms are both a generous size & both have bay windows. Living room has a wood burning fireplace. Large balcony from the living room. The master room is very large & has a walk thru (double closets) to an ensuite 4pc bathroom. Most closet doors are mirrored doors. There is a free laundry facility on each floor & this unit is very close to elevator & laundry area. This building has an adult restriction 25+ and NO Pets allowed.
Location
Province AB
County Calgary
Area Cal Zone Nw
Zoning M-C2
Direction E
Rooms
Other Rooms 1
Interior
Interior Features Elevator
Heating Baseboard
Cooling None
Flooring Hardwood, Linoleum, Tile
Fireplaces Number 1
Fireplaces Type Living Room, Wood Burning
Appliance Dishwasher, Electric Stove, Refrigerator
Laundry Common Area, Laundry Room
Exterior
Parking Features Underground
Garage Description Underground
Community Features Shopping Nearby
Amenities Available Elevator(s), Laundry, Storage
Roof Type Rolled/Hot Mop
Porch Balcony(s)
Exposure E
Total Parking Spaces 1
Building
Story 4
Architectural Style Low-Rise(1-4)
Level or Stories Single Level Unit
Structure Type Brick,Stucco,Wood Frame,Wood Siding
Others
HOA Fee Include Amenities of HOA/Condo,Common Area Maintenance,Heat,Insurance,Maintenance Grounds,Parking,Professional Management,Reserve Fund Contributions,Sewer,Snow Removal,Water
Restrictions Adult Living,Pets Not Allowed
Ownership Private
Pets Allowed No
Read Less Info
Want to know what your home might be worth? Contact us for a FREE valuation!

Our team is ready to help you sell your home for the highest possible price ASAP

