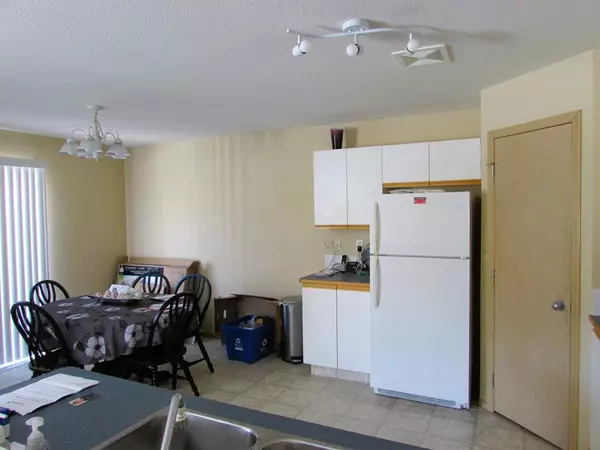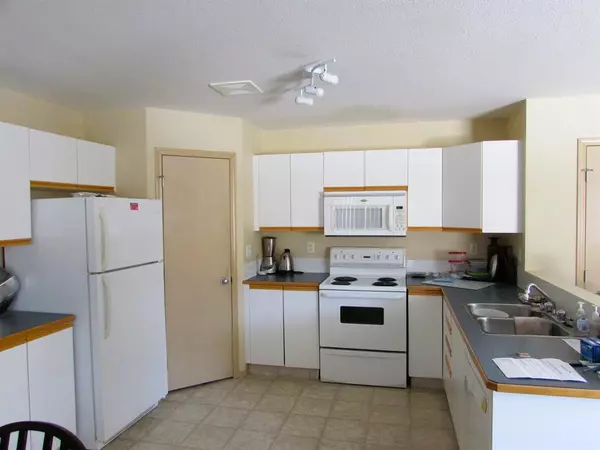$138,000
$145,000
4.8%For more information regarding the value of a property, please contact us for a free consultation.
2 Beds
1 Bath
565 SqFt
SOLD DATE : 06/16/2023
Key Details
Sold Price $138,000
Property Type Townhouse
Sub Type Row/Townhouse
Listing Status Sold
Purchase Type For Sale
Square Footage 565 sqft
Price per Sqft $244
Subdivision Aspen Ridge
MLS® Listing ID A2038223
Sold Date 06/16/23
Style Bi-Level
Bedrooms 2
Full Baths 1
Condo Fees $239
Originating Board Central Alberta
Year Built 2001
Annual Tax Amount $1,601
Tax Year 2022
Lot Size 520 Sqft
Acres 0.01
Property Sub-Type Row/Townhouse
Property Description
If you're CONSIDERing a potential investment property or you are a first-time home buyer, this 2-bedroom, 1-bathroom condo may be the right fit for you. The upper level of the condo features an open floor plan with a large kitchen and corner pantry, a spacious dining area, and a good-sized living room with east-facing windows and deck access. Downstairs, there are two good-sized bedrooms, a 4-piece bathroom, and in unit laundry closet, the condo also offers ample storage. The current tenant, who has been living in the condo for six years, has expressed interest in staying and is paying $1225 plus utilities per month. This could make the property an attractive investment opportunity with immediate rental income. While the list price of the condo takes into account the need for new flooring and paint, the location of the property within walking distance to shopping and recreation makes it a potentially worthwhile investment. If you're a first-time homebuyer, the affordable price point could make this condo an excellent option for you to get your foot in the door of the real estate market.
Location
Province AB
County Red Deer
Zoning R2
Direction W
Rooms
Basement Finished, See Remarks
Interior
Interior Features Open Floorplan, Pantry
Heating Forced Air
Cooling None
Flooring Carpet, Linoleum
Appliance Dishwasher, Electric Stove, Refrigerator, Washer/Dryer
Laundry In Basement
Exterior
Parking Features Assigned, Guest, Other, Parking Lot, Plug-In, See Remarks, Side By Side, Stall
Garage Description Assigned, Guest, Other, Parking Lot, Plug-In, See Remarks, Side By Side, Stall
Fence None
Community Features Shopping Nearby, Street Lights
Amenities Available None
Roof Type Asphalt
Porch Deck
Exposure E
Total Parking Spaces 2
Building
Lot Description Low Maintenance Landscape, Landscaped, Other
Foundation Poured Concrete
Architectural Style Bi-Level
Level or Stories Bi-Level
Structure Type Mixed
Others
HOA Fee Include Common Area Maintenance,Reserve Fund Contributions,Snow Removal
Restrictions Pet Restrictions or Board approval Required
Tax ID 75151376
Ownership Other
Pets Allowed Restrictions
Read Less Info
Want to know what your home might be worth? Contact us for a FREE valuation!

Our team is ready to help you sell your home for the highest possible price ASAP






