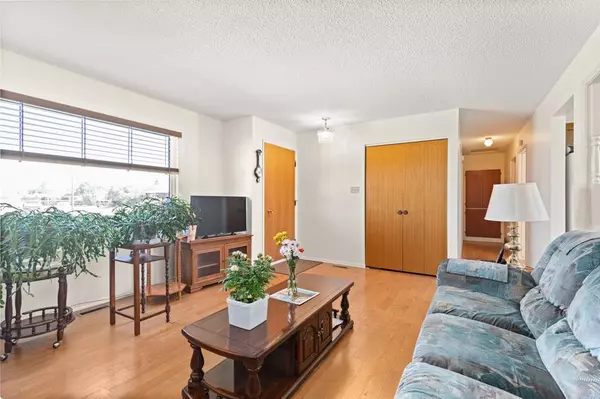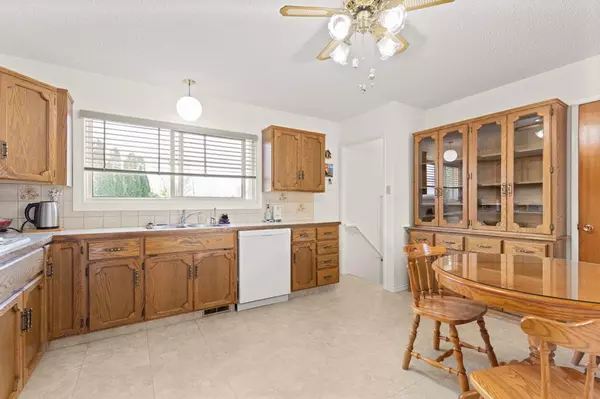$254,500
$263,900
3.6%For more information regarding the value of a property, please contact us for a free consultation.
3 Beds
2 Baths
908 SqFt
SOLD DATE : 06/16/2023
Key Details
Sold Price $254,500
Property Type Single Family Home
Sub Type Detached
Listing Status Sold
Purchase Type For Sale
Square Footage 908 sqft
Price per Sqft $280
Subdivision Northwest Crescent Heights
MLS® Listing ID A2050139
Sold Date 06/16/23
Style Bungalow
Bedrooms 3
Full Baths 2
Originating Board Medicine Hat
Year Built 1969
Annual Tax Amount $2,182
Tax Year 2022
Lot Size 6,324 Sqft
Acres 0.15
Property Sub-Type Detached
Property Description
Fantastic family home in a great location! The care and maintenance this home has had is evident right away. The main floor offers 3 bedrooms and a full bathroom. The open kitchen, with a full appliance package, and living room create an ideal space for entertaining. The updated windows provide ample natural light throughout the home. Downstairs you'll find a second living area, with a bar. Storage space, a well equipped kitchen suitable for canning, with a convenient cold storage space. Out back you can access the single garage. There is RV parking, a work shop, and a spacious yard. Call your favorite realtor and have a look!
Location
Province AB
County Medicine Hat
Zoning R-LD
Direction NW
Rooms
Basement Finished, Full
Interior
Interior Features Ceiling Fan(s)
Heating Forced Air
Cooling Central Air
Flooring Carpet, Laminate, Linoleum
Appliance Dishwasher, Refrigerator, Stove(s), Washer/Dryer
Laundry In Basement
Exterior
Parking Features Concrete Driveway, RV Access/Parking, Single Garage Attached
Garage Spaces 1.0
Garage Description Concrete Driveway, RV Access/Parking, Single Garage Attached
Fence Fenced
Community Features Schools Nearby, Shopping Nearby
Roof Type Asphalt Shingle
Porch None
Lot Frontage 62.0
Total Parking Spaces 4
Building
Lot Description Low Maintenance Landscape
Foundation Poured Concrete
Architectural Style Bungalow
Level or Stories One
Structure Type Vinyl Siding
Others
Restrictions None Known
Tax ID 75606997
Ownership Private
Read Less Info
Want to know what your home might be worth? Contact us for a FREE valuation!

Our team is ready to help you sell your home for the highest possible price ASAP






