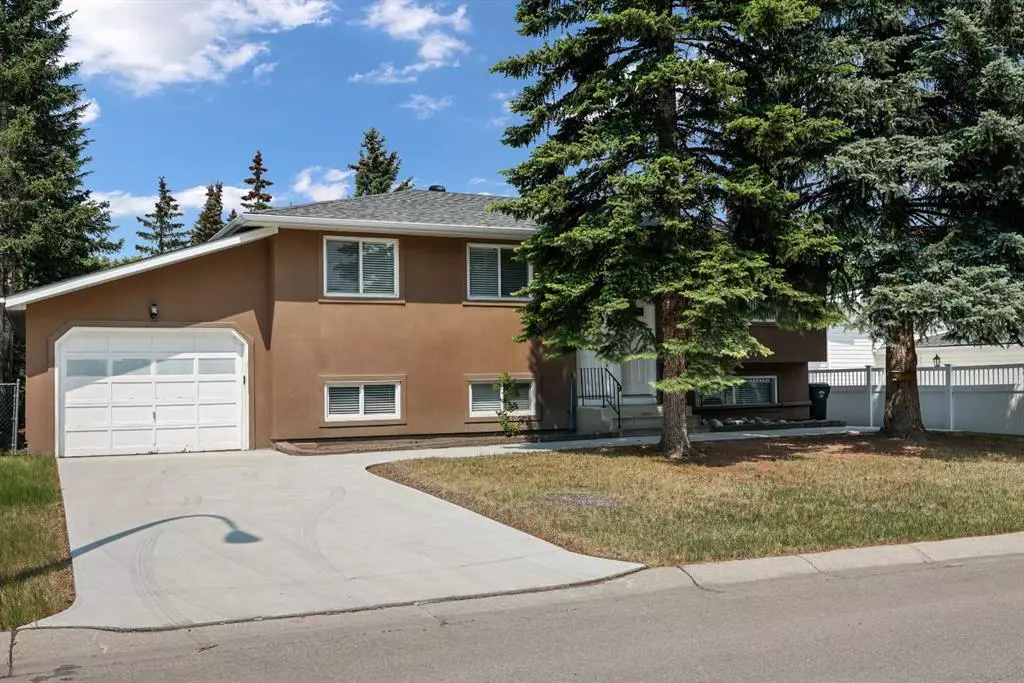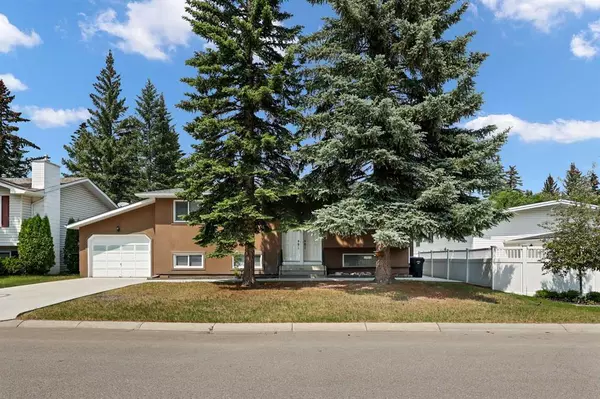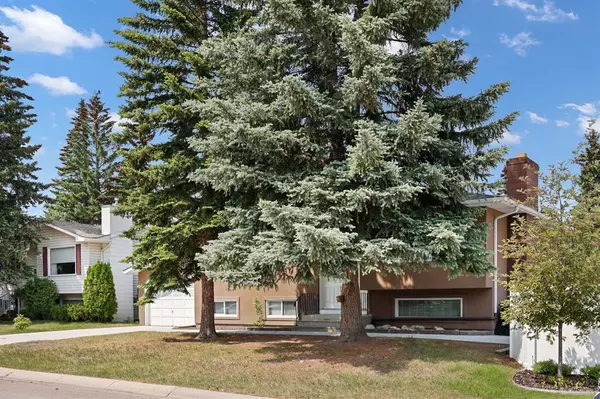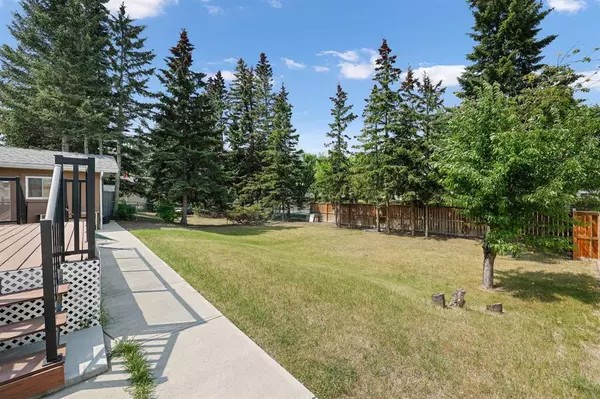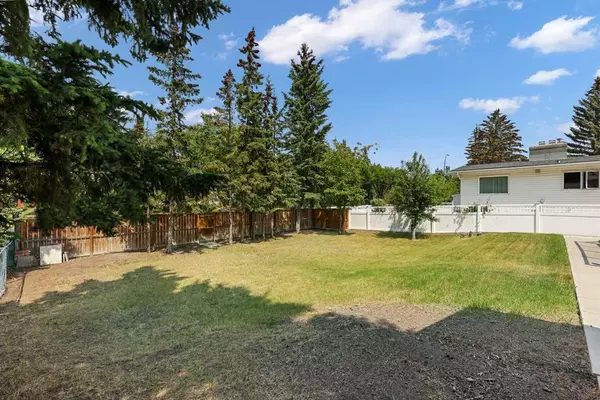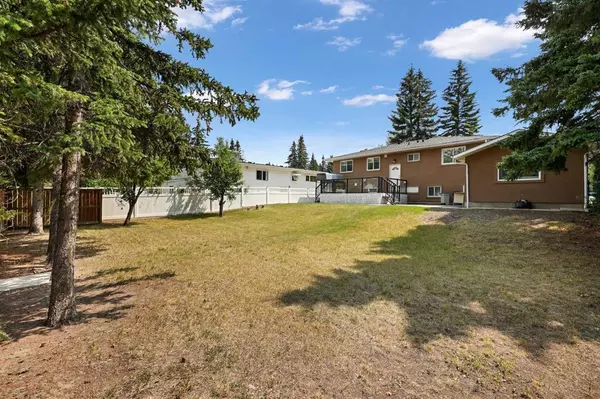$766,000
$768,000
0.3%For more information regarding the value of a property, please contact us for a free consultation.
6 Beds
3 Baths
1,106 SqFt
SOLD DATE : 06/16/2023
Key Details
Sold Price $766,000
Property Type Single Family Home
Sub Type Detached
Listing Status Sold
Purchase Type For Sale
Square Footage 1,106 sqft
Price per Sqft $692
Subdivision Varsity
MLS® Listing ID A2057216
Sold Date 06/16/23
Style Bi-Level
Bedrooms 6
Full Baths 2
Half Baths 1
Originating Board Calgary
Year Built 1968
Annual Tax Amount $4,251
Tax Year 2023
Lot Size 7,793 Sqft
Acres 0.18
Property Sub-Type Detached
Property Description
Welcome to this one of Northwest Calgary's most desirable communities... Varsity. This well-maintained bi-level home is nestled on a quiet street. The fully finished 6 bedroom Bi-level home has been extremely well maintained and features many upgrades over the years including beautiful oak hardwood floors throughout the entire main floor, newly Asphalt Shingle, exterior stucco, vinyl plank flooring in basement, newly wall paint and more……… The primary bedroom on the main floor is equipped with 2pc ensuite, two other bedrooms sharing a 4pcs bath. There is access to a huge deck with maintenance-free composite decking materials. The basement has a large family/rec room with an additional 3 good sized bedrooms and a 3-piece bath, completed with a summer kitchen/wet bar. Located just minutes away from retail shops, Market Mall, and highly rated Public and Catholic schools, walking distance to LRT Station. The rear yard has direct access to the City Street 40th Ave through the fence gate.
Location
Province AB
County Calgary
Area Cal Zone Nw
Zoning R-C1
Direction S
Rooms
Other Rooms 1
Basement Separate/Exterior Entry, Finished, Walk-Out
Interior
Interior Features Granite Counters, No Animal Home, No Smoking Home, Separate Entrance
Heating Fireplace(s), Forced Air, Natural Gas
Cooling None
Flooring Hardwood, Tile, Vinyl Plank
Fireplaces Number 1
Fireplaces Type Brick Facing, Gas, Great Room, Mantle, Raised Hearth
Appliance Dishwasher, Dryer, Electric Range, Garage Control(s), Range Hood, Refrigerator, Washer
Laundry Lower Level
Exterior
Parking Features Double Garage Detached, Driveway, Front Drive, Garage Door Opener, Garage Faces Front, Tandem
Garage Spaces 2.0
Garage Description Double Garage Detached, Driveway, Front Drive, Garage Door Opener, Garage Faces Front, Tandem
Fence Fenced
Community Features Park, Playground, Schools Nearby, Shopping Nearby, Sidewalks
Utilities Available Cable Internet Access, Electricity Available
Roof Type Asphalt Shingle
Accessibility Accessible Entrance
Porch Deck
Lot Frontage 60.04
Exposure S
Total Parking Spaces 2
Building
Lot Description Cul-De-Sac, Lawn, Gentle Sloping, Landscaped
Foundation Poured Concrete
Sewer Public Sewer
Water Public
Architectural Style Bi-Level
Level or Stories Bi-Level
Structure Type Stucco,Wood Frame
Others
Restrictions None Known
Tax ID 82744711
Ownership Private
Read Less Info
Want to know what your home might be worth? Contact us for a FREE valuation!

Our team is ready to help you sell your home for the highest possible price ASAP

