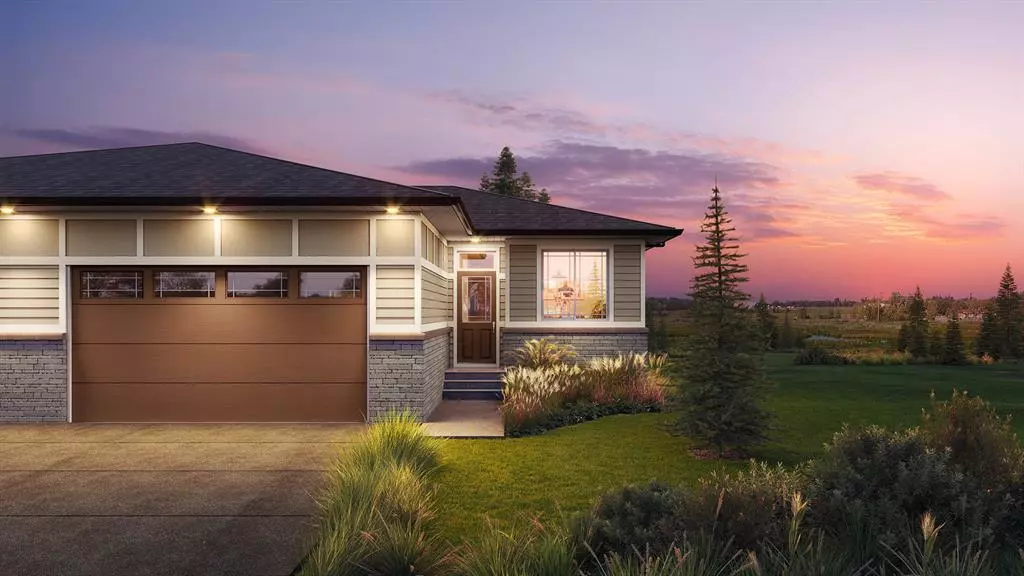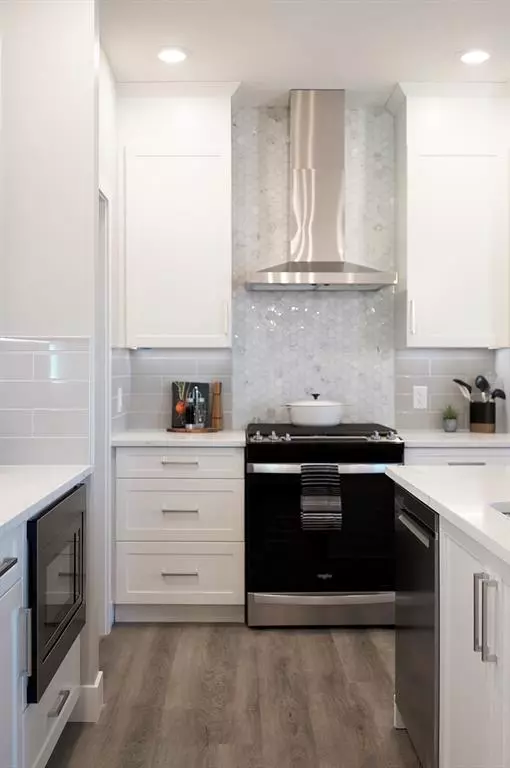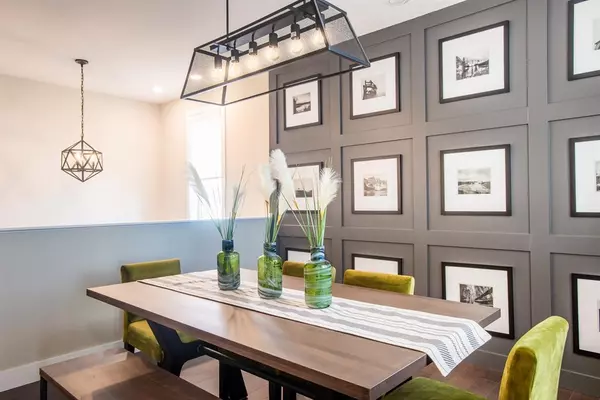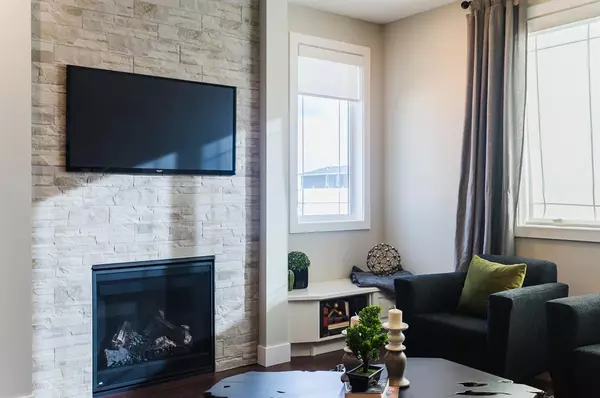$730,000
$740,299
1.4%For more information regarding the value of a property, please contact us for a free consultation.
3 Beds
3 Baths
1,229 SqFt
SOLD DATE : 06/14/2023
Key Details
Sold Price $730,000
Property Type Single Family Home
Sub Type Semi Detached (Half Duplex)
Listing Status Sold
Purchase Type For Sale
Square Footage 1,229 sqft
Price per Sqft $593
Subdivision Silverado
MLS® Listing ID A2028128
Sold Date 06/14/23
Style Bungalow,Side by Side
Bedrooms 3
Full Baths 2
Half Baths 1
Condo Fees $393
Originating Board Calgary
Year Built 2023
Annual Tax Amount $3,978
Tax Year 2022
Lot Size 1 Sqft
Property Sub-Type Semi Detached (Half Duplex)
Property Description
Welcome to Listing #223, 20 Silverado Crest Park SW, where luxury meets convenience in the established community of Silverado. This stunning Morgan model offers a maintenance-free lifestyle with a Summer 2023 possession date, making it the perfect lock-and-leave home. With only 7 homes remaining in this development, you won't want to miss your chance to call this beautiful home yours.
As you enter the home through the south-facing entry, you'll be greeted with a large entryway, and a den perfect for a home office. The open concept main floor is perfect for entertaining, offering a spacious living room with a cozy gas fireplace and a sizable dining room. The gourmet kitchen features elegant white shaker-style cabinets with full-height uppers, white quartz countertops, and standard stainless steel Whirlpool appliances, including a gas stove. A pantry and central kitchen island provide ample storage and prep space for all your culinary needs.
The main floor also features a convenient laundry room, a 2 piece powder room, and access to the double attached garage. The garage access is located near the kitchen, making it easy to unload groceries directly into the home.
The master bedroom is located on the main level and can easily accommodate a king-size bed and side tables. The large walk-in closet leads to the ensuite, which features a spa package tiled shower and tub deck, dual sinks, and an enclosed water closet. Upgraded in-floor heat is also included in the ensuite. The main floor boasts 9' ceilings and large windows, providing ample natural light throughout the home. Luxury Vinyl Plank flooring can be found in the foyer, powder room, living, dining, and kitchen areas, while the master bedroom and stairs to the basement are carpeted.
The fully developed lower level adds an additional 1189 square feet of living space, including an open living room, two bedrooms, and a full 3 piece bathroom. The basement also features 9' ceilings, providing a spacious and comfortable living environment.
The exterior of the home features a north-facing patio, perfect for enjoying the outdoors in the warmer months. The home is located just steps away from an 80-acre environmental nature reserve that will never be developed, providing a peaceful and serene setting for nature lovers. The location of the home is also conveniently located near grocery stores, local shops, and Spruce Meadows. Quick access to Highway 22x makes commuting a breeze.
Don't miss your opportunity to own this stunning home in the Villas of Silverado. Includes photos of the Morgan showhome. Square footage as defined by builder's plans.
Location
Province AB
County Calgary
Area Cal Zone S
Zoning R-2
Direction S
Rooms
Other Rooms 1
Basement Finished, Full
Interior
Interior Features High Ceilings, Kitchen Island, No Animal Home, No Smoking Home, Open Floorplan, Pantry, See Remarks
Heating Forced Air
Cooling None
Flooring Carpet, Ceramic Tile, Vinyl Plank
Fireplaces Number 1
Fireplaces Type Gas
Appliance Dishwasher, Gas Range, Microwave, Refrigerator, Washer/Dryer
Laundry In Unit
Exterior
Parking Features Double Garage Attached
Garage Spaces 2.0
Garage Description Double Garage Attached
Fence None
Community Features Park, Schools Nearby, Shopping Nearby
Amenities Available Snow Removal, Visitor Parking
Roof Type Asphalt Shingle
Porch Deck
Lot Frontage 1.0
Exposure S
Total Parking Spaces 2
Building
Lot Description Landscaped, See Remarks
Foundation Poured Concrete
Architectural Style Bungalow, Side by Side
Level or Stories One
Structure Type Wood Frame
New Construction 1
Others
HOA Fee Include Common Area Maintenance,Insurance,Reserve Fund Contributions,Snow Removal,Trash
Restrictions Pet Restrictions or Board approval Required
Tax ID 76492567
Ownership Private
Pets Allowed Restrictions
Read Less Info
Want to know what your home might be worth? Contact us for a FREE valuation!

Our team is ready to help you sell your home for the highest possible price ASAP






