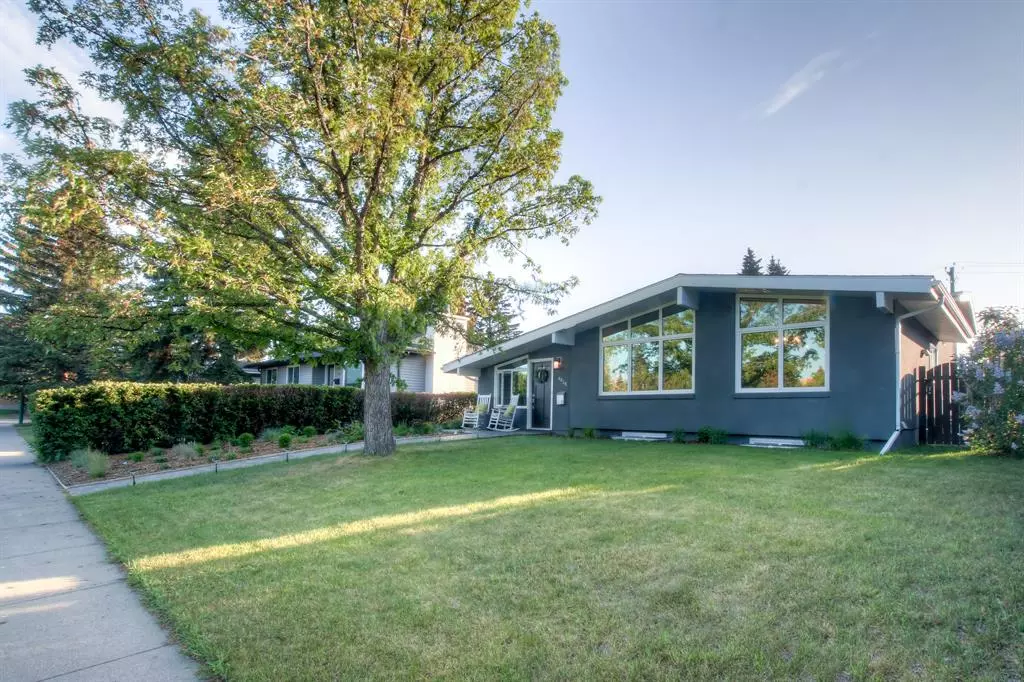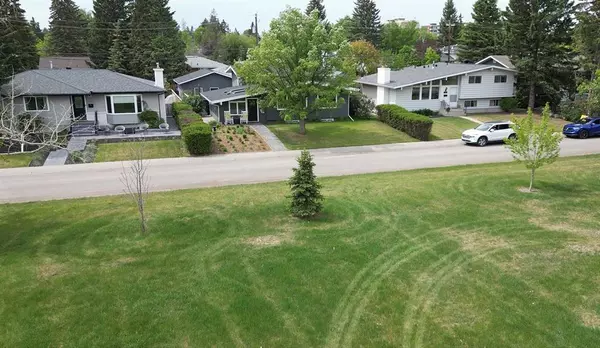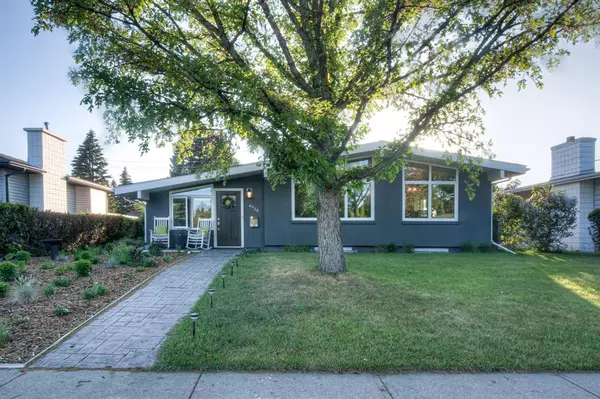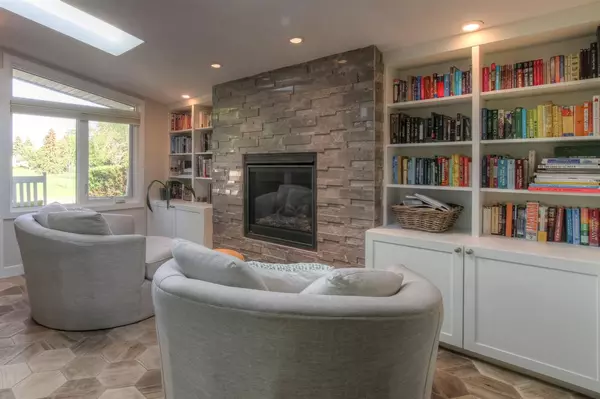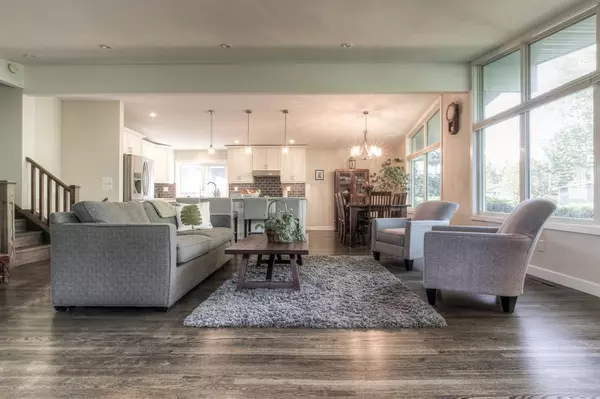$970,000
$980,000
1.0%For more information regarding the value of a property, please contact us for a free consultation.
4 Beds
3 Baths
1,508 SqFt
SOLD DATE : 06/09/2023
Key Details
Sold Price $970,000
Property Type Single Family Home
Sub Type Detached
Listing Status Sold
Purchase Type For Sale
Square Footage 1,508 sqft
Price per Sqft $643
Subdivision Varsity
MLS® Listing ID A2054261
Sold Date 06/09/23
Style 4 Level Split
Bedrooms 4
Full Baths 3
Originating Board Calgary
Year Built 1963
Annual Tax Amount $5,592
Tax Year 2023
Lot Size 5,823 Sqft
Acres 0.13
Property Sub-Type Detached
Property Description
Very rare inner Varsity beauty. Fronting to the morning sun and Vincent Park, this may be your perfect location. An exceptional family home that has been completely restored and enlarged. The main level is open and brightened by large windows to the park and skylights making an excellent family gathering or entertaining space. The kitchen is a chef's dream with large open work spaces and quality appliances. 3 bedrooms make up the upper level and includes the comfortable primary bedroom with a 3pc ensuite bath and the 4pc main bathroom. The 3rd level is lovely and contains the family room, a second fireplace, 4th bedroom and a 3pc bath. The lower level hosts the gym/playroom, an optional den or 5th bedroom (contains wall bed) and the laundry room. The sunny west rear yard is accessed through a proper mudroom and has a lovely stamped concrete patio for private bbq,s and lounging, a large play area and a 23x23ft garage to a wide paved laneway. Additional features include in-floor heat, 2 fireplaces, hardwood floors throughout most of the main floor and all of the upper bedrooms and many thoughtful extras. This home is ideally situated near schools, parks, shopping and professional services. Outstanding!
Location
Province AB
County Calgary
Area Cal Zone Nw
Zoning R-C1
Direction W
Rooms
Other Rooms 1
Basement Finished, Full
Interior
Interior Features Granite Counters, Kitchen Island, No Animal Home, No Smoking Home, Open Floorplan
Heating High Efficiency, In Floor, Forced Air, Natural Gas
Cooling Other
Flooring Carpet, Ceramic Tile, Hardwood
Fireplaces Number 2
Fireplaces Type Gas
Appliance Dishwasher, Garage Control(s), Garburator, Gas Stove, Microwave, Refrigerator, Washer/Dryer, Window Coverings
Laundry Laundry Room
Exterior
Parking Features Double Garage Detached
Garage Spaces 4.0
Garage Description Double Garage Detached
Fence Fenced
Community Features Golf, Park, Schools Nearby, Shopping Nearby, Walking/Bike Paths
Roof Type Asphalt Shingle
Porch Patio
Lot Frontage 53.97
Exposure W
Total Parking Spaces 4
Building
Lot Description See Remarks
Foundation Poured Concrete
Architectural Style 4 Level Split
Level or Stories 4 Level Split
Structure Type Stucco
Others
Restrictions None Known
Tax ID 82929136
Ownership Private
Read Less Info
Want to know what your home might be worth? Contact us for a FREE valuation!

Our team is ready to help you sell your home for the highest possible price ASAP

