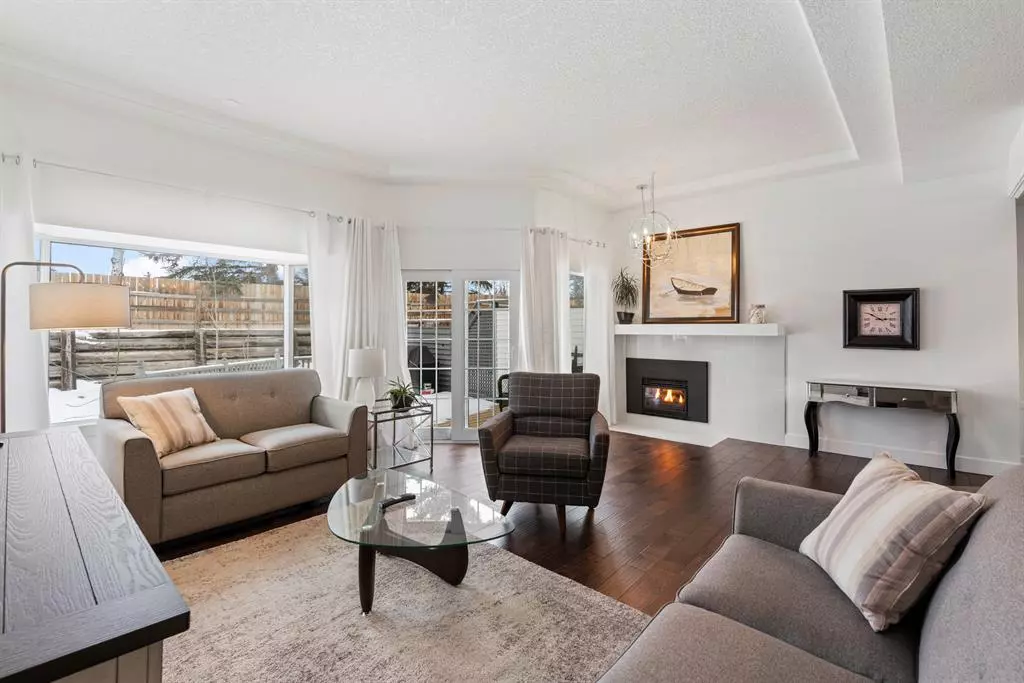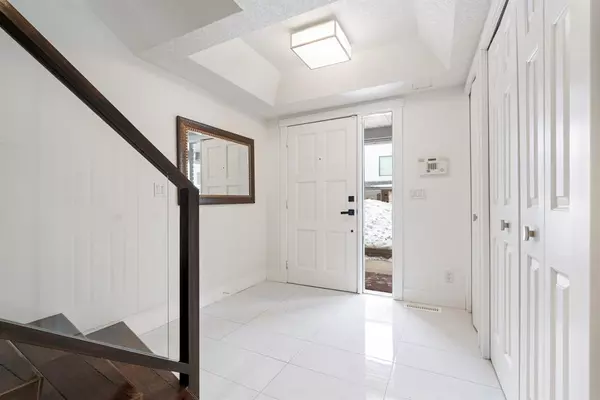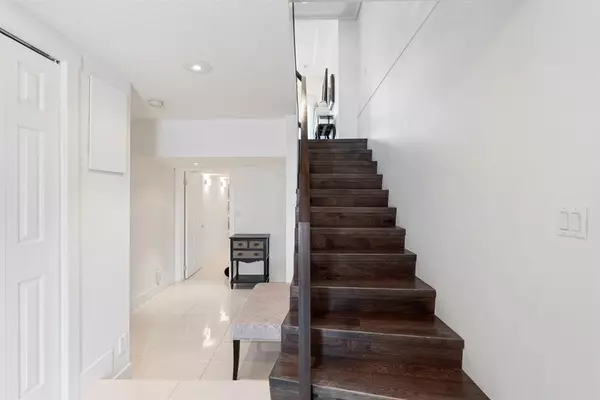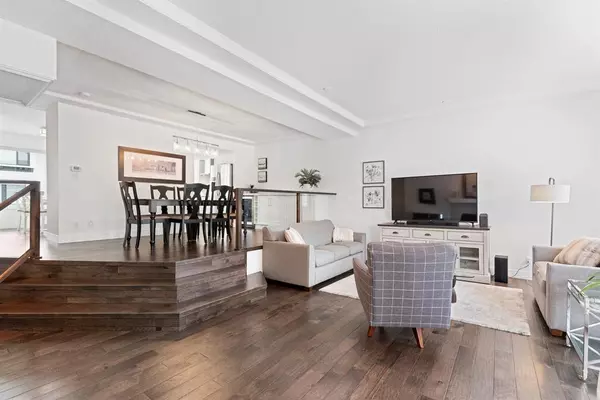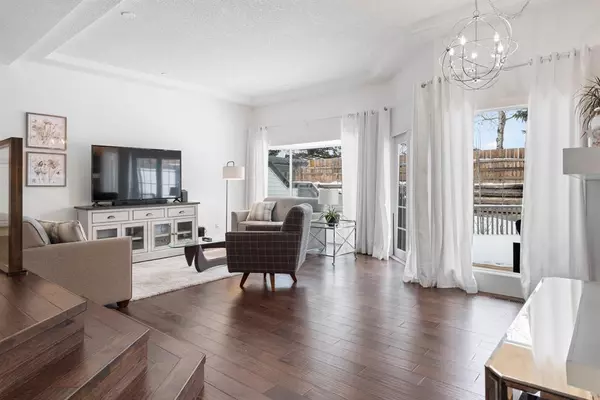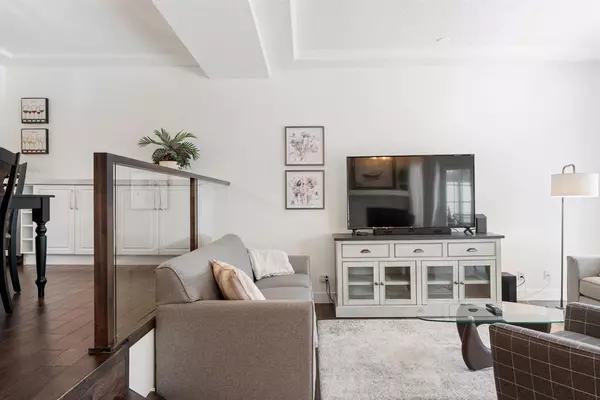$580,000
$550,000
5.5%For more information regarding the value of a property, please contact us for a free consultation.
2 Beds
3 Baths
1,528 SqFt
SOLD DATE : 06/07/2023
Key Details
Sold Price $580,000
Property Type Townhouse
Sub Type Row/Townhouse
Listing Status Sold
Purchase Type For Sale
Square Footage 1,528 sqft
Price per Sqft $379
Subdivision Varsity
MLS® Listing ID A2050190
Sold Date 06/07/23
Style 2 Storey
Bedrooms 2
Full Baths 2
Half Baths 1
Condo Fees $640
Originating Board Calgary
Year Built 1979
Annual Tax Amount $3,013
Tax Year 2022
Property Sub-Type Row/Townhouse
Property Description
This exquisite modern townhome boasts numerous high-end finishes and impeccable attention to detail. As you enter the home, you are greeted by an open foyer and beautiful glass railings that lead you up to the main level. The spacious living room is complete with hardwood floors, an elegant fireplace, 10ft ceilings and large windows. The adjoining dining room featuring a built-in buffet with marble countertop and wine fridge, overlooking the living room. Enjoy the fully equipped kitchen with white quartz counters, a built-in oven with warming drawer, herringbone tiled marble backsplash, beautiful cabinetry with under cabinet lighting and a lovely bright dining nook. Upstairs, the Master Suite features a beautiful spa-inspired ensuite with his & hers sinks, marble counters, and glass shower with a rain shower head. Additionally, you'll find a den/bonus room that opens onto a private balcony, a large second bedroom, and full bath on the second level. The complex is beautifully landscaped featuring water accents, an abundance of greenery and large pond to enjoy for all residents. Conveniently situated in close proximity to U of C, Children's & Foothills Hospitals, LRT, Market Mall & schools, do not miss out on viewing this incredible home.
Location
Province AB
County Calgary
Area Cal Zone Nw
Zoning M-C1 d75
Direction E
Rooms
Other Rooms 1
Basement Finished, Partial
Interior
Interior Features Crown Molding, Double Vanity, High Ceilings, Open Floorplan, Quartz Counters, Stone Counters, Vaulted Ceiling(s)
Heating Forced Air
Cooling None
Flooring Carpet, Hardwood, Tile
Fireplaces Number 1
Fireplaces Type Gas
Appliance Built-In Oven, Dishwasher, Dryer, Electric Cooktop, Garage Control(s), Microwave, Range Hood, Refrigerator, Warming Drawer, Washer, Window Coverings, Wine Refrigerator
Laundry Laundry Room, Lower Level
Exterior
Parking Features Heated Garage, Single Garage Attached, Tandem
Garage Spaces 1.0
Garage Description Heated Garage, Single Garage Attached, Tandem
Fence Partial
Community Features Park, Schools Nearby, Shopping Nearby
Amenities Available None
Roof Type Asphalt Shingle
Porch Balcony(s), Deck
Exposure E
Total Parking Spaces 2
Building
Lot Description Backs on to Park/Green Space, Landscaped, Level
Foundation Poured Concrete
Architectural Style 2 Storey
Level or Stories Two
Structure Type Brick,Vinyl Siding,Wood Frame
Others
HOA Fee Include Common Area Maintenance,Insurance,Maintenance Grounds,Professional Management,Reserve Fund Contributions,Sewer,Snow Removal,Trash,Water
Restrictions Easement Registered On Title,Pet Restrictions or Board approval Required
Ownership Private
Pets Allowed Restrictions
Read Less Info
Want to know what your home might be worth? Contact us for a FREE valuation!

Our team is ready to help you sell your home for the highest possible price ASAP

