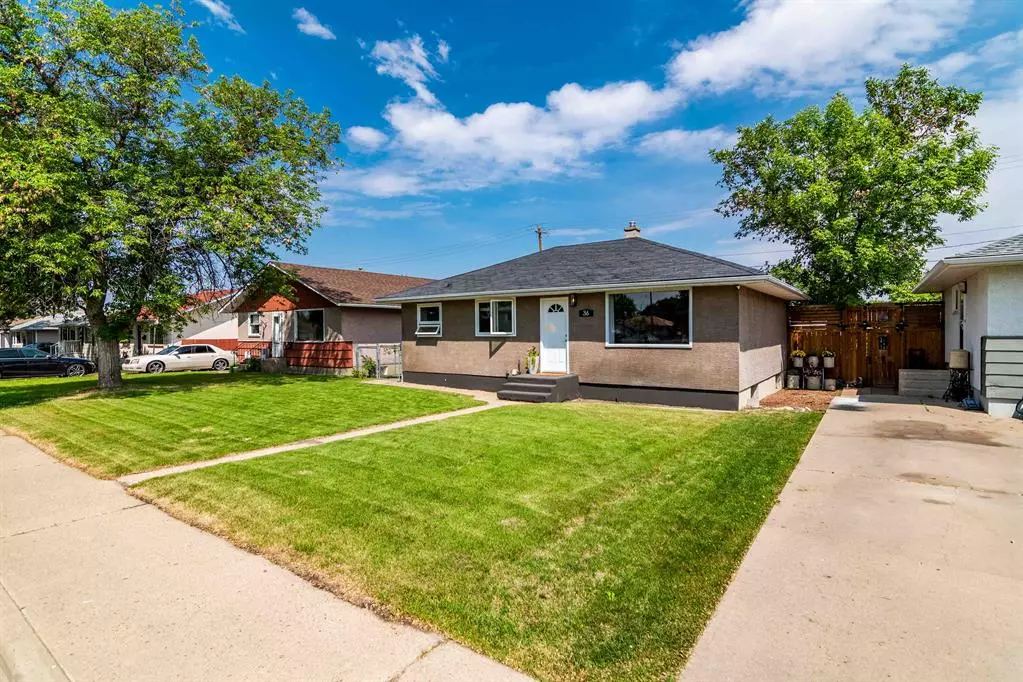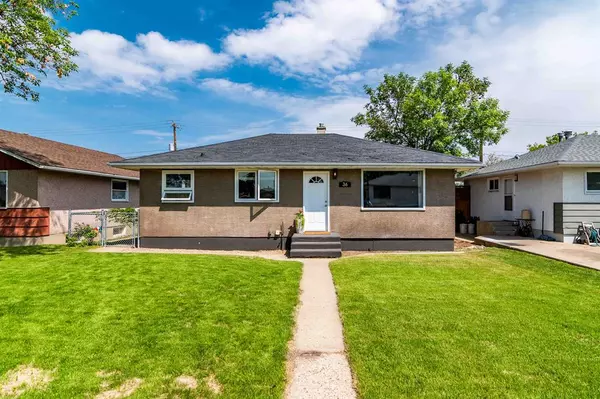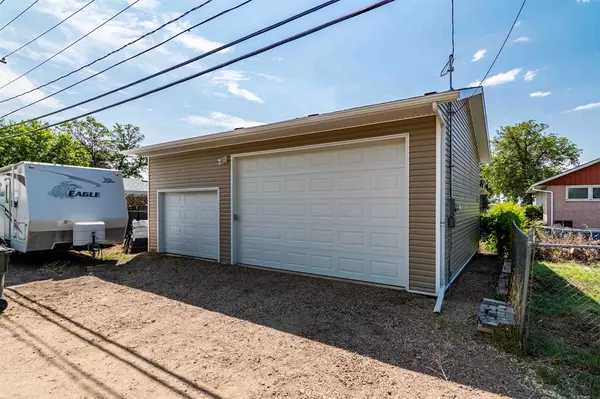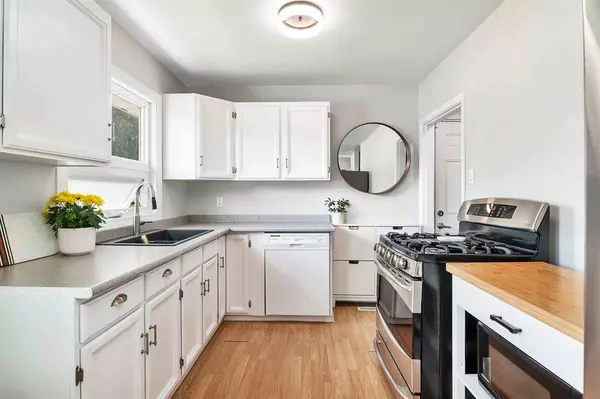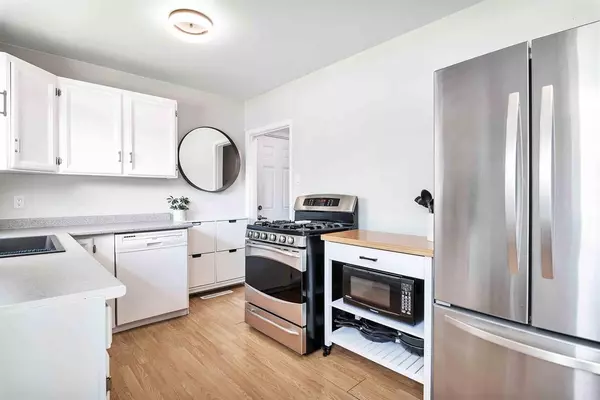$318,400
$319,900
0.5%For more information regarding the value of a property, please contact us for a free consultation.
3 Beds
2 Baths
923 SqFt
SOLD DATE : 06/13/2023
Key Details
Sold Price $318,400
Property Type Single Family Home
Sub Type Detached
Listing Status Sold
Purchase Type For Sale
Square Footage 923 sqft
Price per Sqft $344
Subdivision Northwest Crescent Heights
MLS® Listing ID A2052929
Sold Date 06/13/23
Style Bungalow
Bedrooms 3
Full Baths 2
Originating Board Medicine Hat
Year Built 1958
Annual Tax Amount $2,422
Tax Year 2022
Lot Size 6,000 Sqft
Acres 0.14
Property Sub-Type Detached
Property Description
UPDATED BUNGALOW WITH DREAM GARAGE IN AWESOME NW LOCATION! This 923 sq ft home has seen numerous updates in recent years and shows beautifully from the moment you walk in the door. The functional layout offers a total of 3 spacious bedrooms & 2 bathrooms, a large main floor livingroom, and a fully finished basement with generous family room. The attractive lower level laundry room will almost make you WANT to do laundry. Most windows have been replaced and an endless list of decorative touches and upgrades makes this a fantastic house to call home! Full appliance package is included alowing you to simply move in and enjoy. The gorgeous backyard offers plenty of privacy so you and enjoy this spacious area that includes a brick patio, above ground pool, underground sprinklers and more. Last but certainly not least is the 26x32 detached garage that adds an incredible amount of value to this property. This recently constructed garage is heated, wired for 220, and offers a 10' overhead door, 12' ceilings, overhead storage, additional lighting and more! Additional RV plug-in on side of garage if you choose to turn this space into RV parking. No neighbours behind as this property backs onto an open grassy area. Short walking distance to Big Marble Go Centre, crescent Heights High School, shopping, and more. This one certainly won't last - book your viewing today!
Location
Province AB
County Medicine Hat
Zoning R-LD
Direction S
Rooms
Basement Finished, Full
Interior
Interior Features See Remarks
Heating High Efficiency, Forced Air
Cooling Central Air
Flooring Carpet, Laminate
Appliance Central Air Conditioner, Dishwasher, Garage Control(s), Refrigerator, Stove(s), Washer/Dryer, Window Coverings
Laundry In Basement
Exterior
Parking Features Double Garage Detached
Garage Spaces 2.0
Garage Description Double Garage Detached
Fence Fenced
Community Features Park, Playground
Roof Type Asphalt Shingle
Porch Patio
Lot Frontage 50.0
Total Parking Spaces 3
Building
Lot Description Landscaped, Underground Sprinklers
Foundation Poured Concrete
Architectural Style Bungalow
Level or Stories One
Structure Type Stucco,Wood Frame
Others
Restrictions None Known
Tax ID 75614321
Ownership Private
Read Less Info
Want to know what your home might be worth? Contact us for a FREE valuation!

Our team is ready to help you sell your home for the highest possible price ASAP

