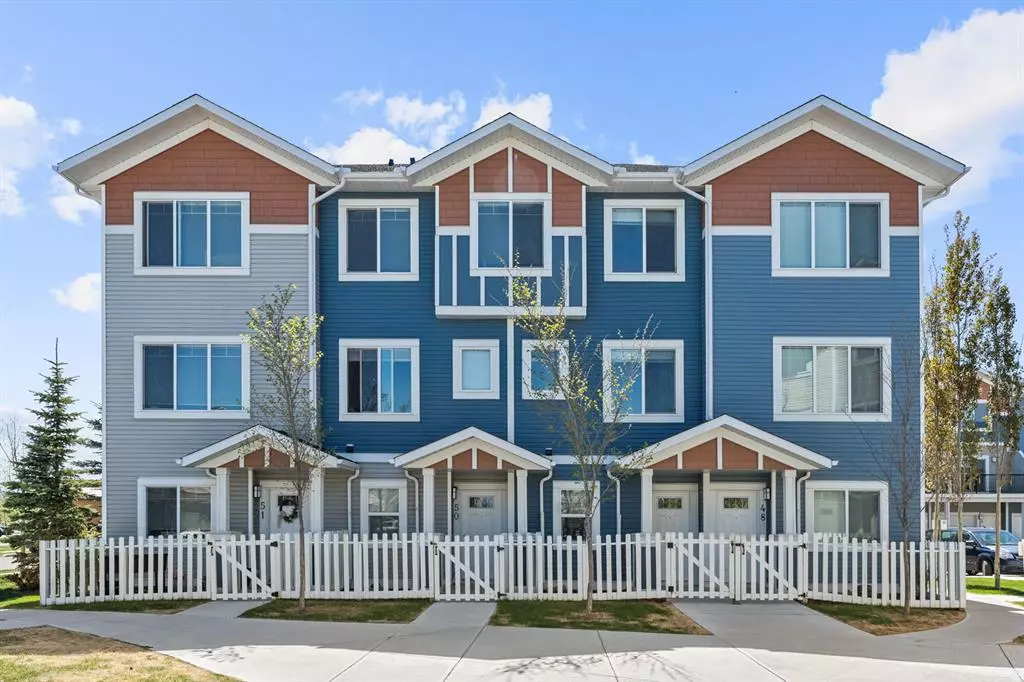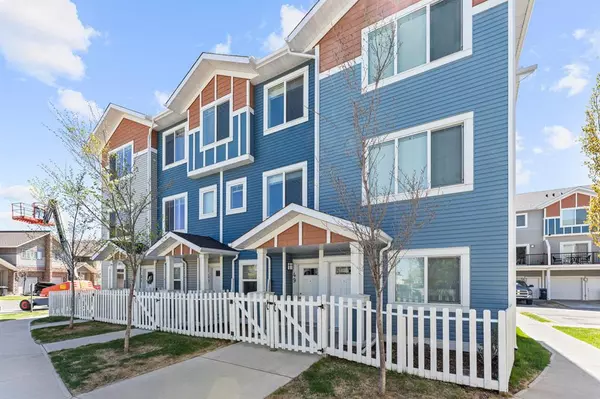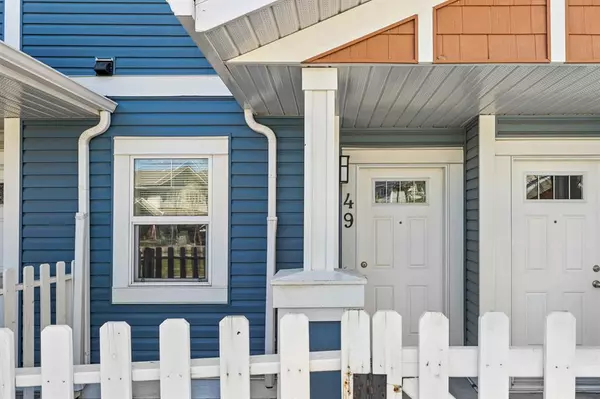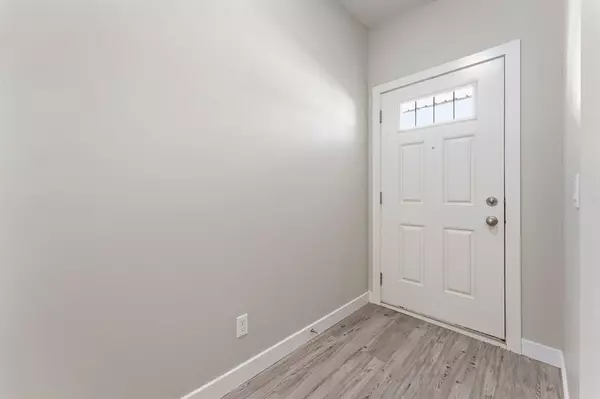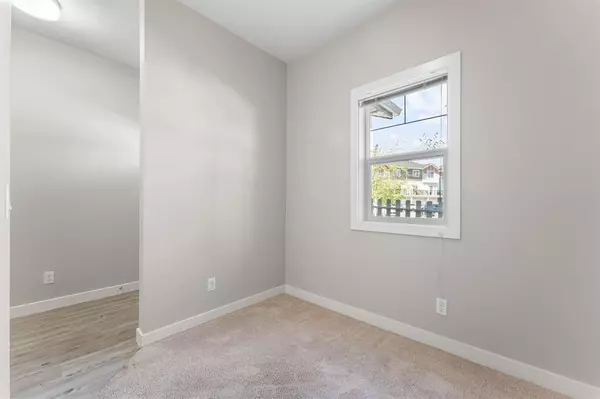$310,000
$299,900
3.4%For more information regarding the value of a property, please contact us for a free consultation.
2 Beds
2 Baths
1,100 SqFt
SOLD DATE : 06/05/2023
Key Details
Sold Price $310,000
Property Type Townhouse
Sub Type Row/Townhouse
Listing Status Sold
Purchase Type For Sale
Square Footage 1,100 sqft
Price per Sqft $281
Subdivision Eagleview Estates
MLS® Listing ID A2049681
Sold Date 06/05/23
Style 3 Storey
Bedrooms 2
Full Baths 1
Half Baths 1
Condo Fees $183
Originating Board Calgary
Year Built 2015
Annual Tax Amount $1,715
Tax Year 2022
Property Sub-Type Row/Townhouse
Property Description
LOW CONDO FEES+ Immediate Cashflow investment! Welcome to this fantastic 2-bedroom, 1.5-bathroom townhome located in the charming town of High River. This inviting property offers TWO entrances, providing convenient access and enhanced privacy!
Situated in a desirable location, this townhome provides easy access to amenities and transportation options, making daily life convenient and stress-free.
With a garage included, you'll have a secure space for parking or extra storage.
Step inside and be greeted by an open concept floor plan, creating a spacious and airy atmosphere. The first level includes an office space, closet, and half bath! The well-designed layout of the second level seamlessly connects the living, dining, and kitchen areas, making it perfect for entertaining guests or enjoying quality time with loved ones. The third level consists of 2 bright bedrooms, full bathroom & washer/dryer!
One of the standout features of this townhome is the LOW condo fees, ensuring affordability without compromising on quality. Additionally, the board has approved long-term rentals, offering a great investment opportunity for those looking to generate income!
This property is offering immediate possession, allowing you to move in and settle down without delay! Showings beginning this week, Schedule a viewing today!
Location
Province AB
County Foothills County
Zoning TND
Direction NW
Rooms
Basement None
Interior
Interior Features Kitchen Island, Open Floorplan, See Remarks
Heating Central
Cooling None
Flooring Carpet, Ceramic Tile, Laminate
Appliance Dishwasher, Dryer, Freezer, Microwave, Oven, Refrigerator, Stove(s), Washer/Dryer
Laundry Upper Level
Exterior
Parking Features Single Garage Attached
Garage Spaces 1.0
Garage Description Single Garage Attached
Fence Partial
Community Features Golf, Park, Playground, Schools Nearby, Shopping Nearby, Sidewalks, Street Lights, Walking/Bike Paths
Amenities Available Parking, Snow Removal, Trash, Visitor Parking
Roof Type Asphalt Shingle
Porch Balcony(s)
Exposure S,SW
Total Parking Spaces 2
Building
Lot Description Lawn, Street Lighting, See Remarks
Foundation Poured Concrete
Architectural Style 3 Storey
Level or Stories Three Or More
Structure Type Vinyl Siding
Others
HOA Fee Include Caretaker,Common Area Maintenance,Maintenance Grounds,Parking,Professional Management,Reserve Fund Contributions,Snow Removal,Trash
Restrictions None Known
Tax ID 77131806
Ownership Private
Pets Allowed Restrictions, Yes
Read Less Info
Want to know what your home might be worth? Contact us for a FREE valuation!

Our team is ready to help you sell your home for the highest possible price ASAP

