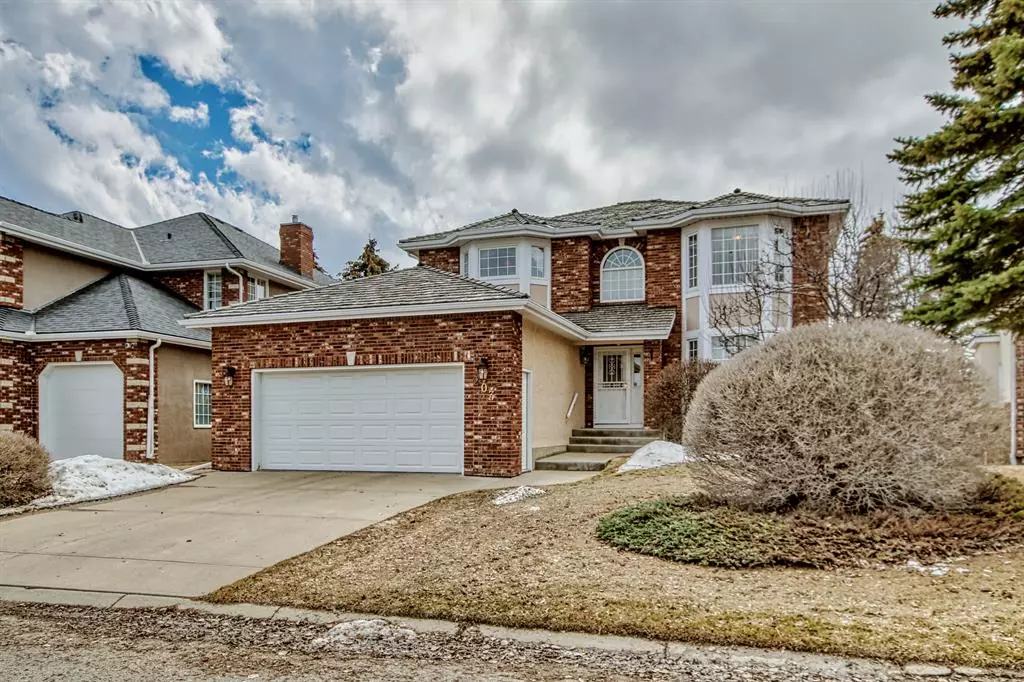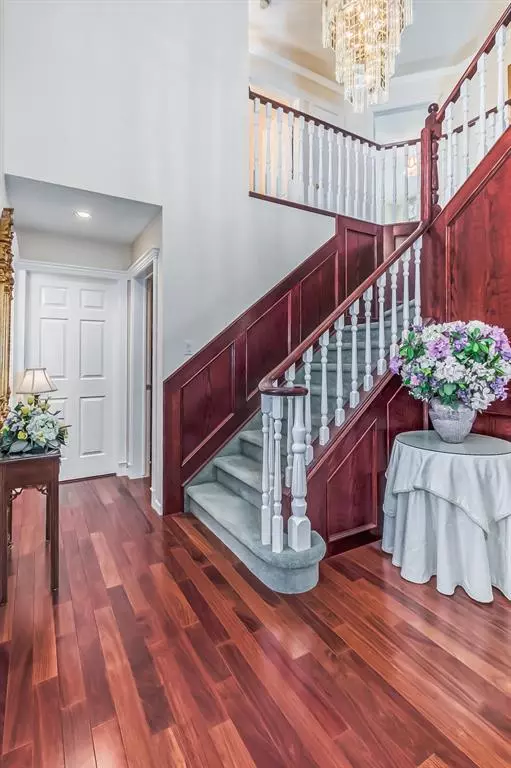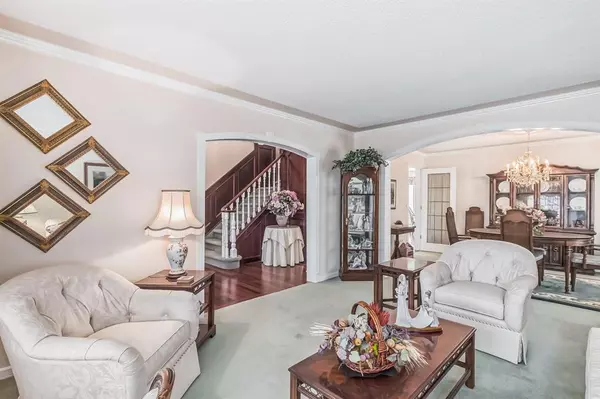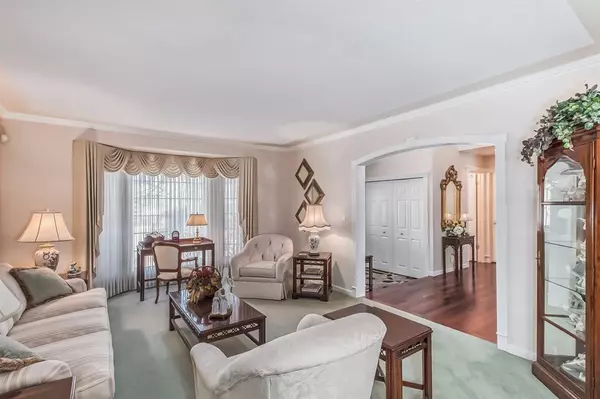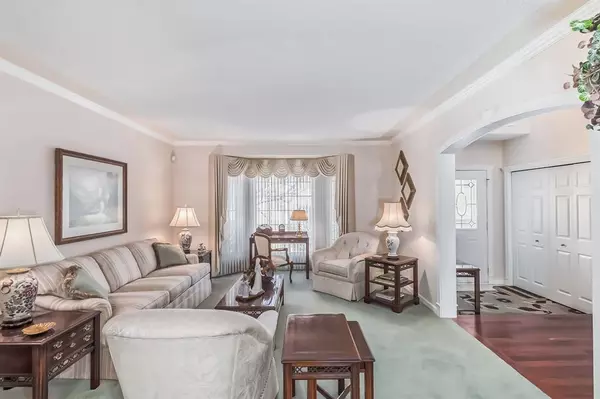$960,000
$979,000
1.9%For more information regarding the value of a property, please contact us for a free consultation.
4 Beds
3 Baths
2,664 SqFt
SOLD DATE : 06/03/2023
Key Details
Sold Price $960,000
Property Type Single Family Home
Sub Type Detached
Listing Status Sold
Purchase Type For Sale
Square Footage 2,664 sqft
Price per Sqft $360
Subdivision Christie Park
MLS® Listing ID A2036072
Sold Date 06/03/23
Style 2 Storey
Bedrooms 4
Full Baths 2
Half Baths 1
HOA Fees $8/ann
HOA Y/N 1
Originating Board Calgary
Year Built 1993
Annual Tax Amount $6,034
Tax Year 2022
Lot Size 6,555 Sqft
Acres 0.15
Property Sub-Type Detached
Property Description
Remember when stuff was made well, made sensibly and then taken care of? This 2,660 sq. ft. custom built home by Elegant is looking for a new family and you can't even tell a family lived here! Immaculate condition with a welcoming entrance, large principal rooms and main floor office. Upstairs a total of 4 large bedrooms with a spacious primary bedroom with a large, bright ensuite. Unspoiled walkout basement with 9' ceilings and roughed-in plumbing. Large convenient deck off the kitchen for easy BBQing. Lots of quality and detail which can only be appreciated with an onsite viewing.
Location
Province AB
County Calgary
Area Cal Zone W
Zoning R-C1
Direction NE
Rooms
Basement Unfinished, Walk-Out
Interior
Interior Features Built-in Features, Crown Molding, Granite Counters, High Ceilings, Jetted Tub, No Smoking Home
Heating Forced Air
Cooling None
Flooring Carpet, Ceramic Tile, Hardwood
Fireplaces Number 1
Fireplaces Type Gas
Appliance Dishwasher, Double Oven, Dryer, Electric Cooktop, Garage Control(s), Microwave Hood Fan, Refrigerator, See Remarks, Washer, Window Coverings
Laundry Main Level
Exterior
Parking Features Double Garage Attached
Garage Spaces 2.0
Garage Description Double Garage Attached
Fence Fenced
Community Features Other, Park, Playground, Shopping Nearby
Amenities Available None
Roof Type Pine Shake
Porch Deck, Front Porch, Pergola
Lot Frontage 55.58
Total Parking Spaces 4
Building
Lot Description Cul-De-Sac, Landscaped
Foundation Poured Concrete
Architectural Style 2 Storey
Level or Stories Two
Structure Type Brick,Stucco
Others
Restrictions None Known
Tax ID 76377555
Ownership Private
Read Less Info
Want to know what your home might be worth? Contact us for a FREE valuation!

Our team is ready to help you sell your home for the highest possible price ASAP

