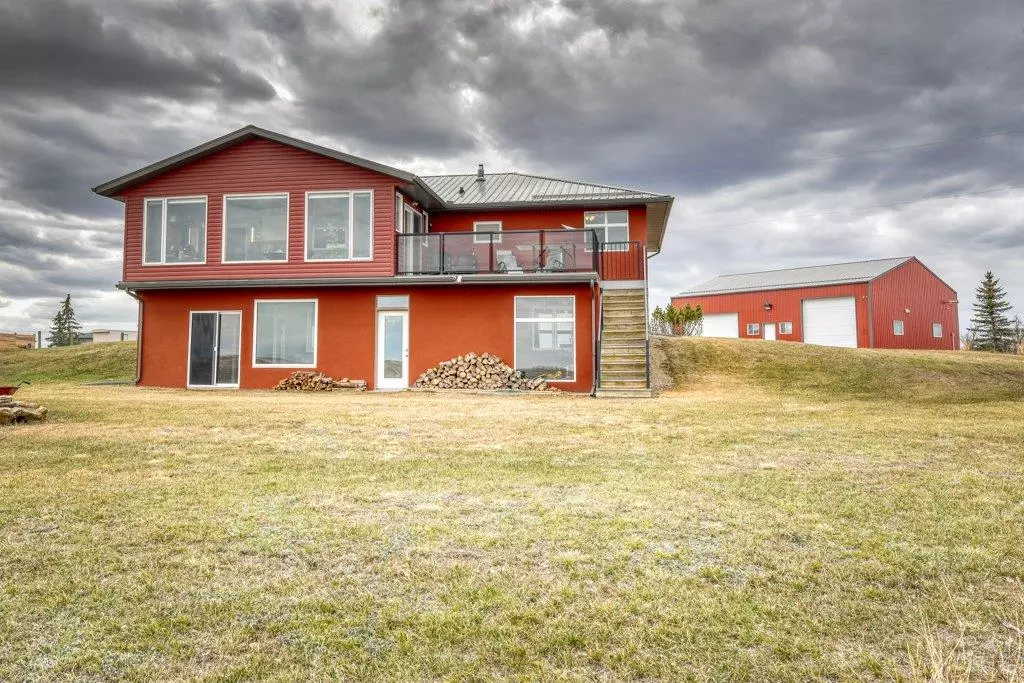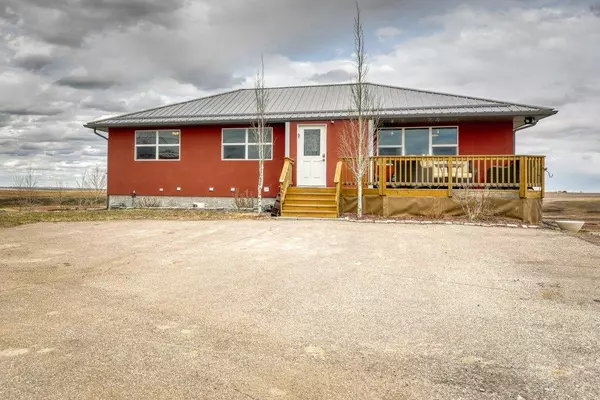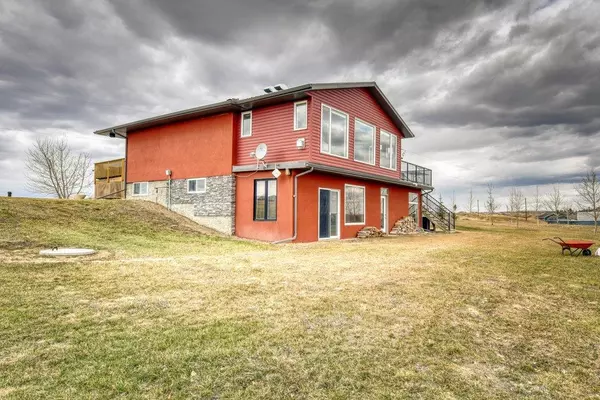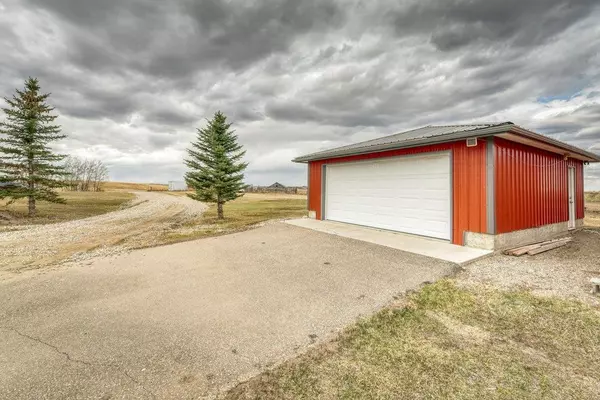$825,000
$840,000
1.8%For more information regarding the value of a property, please contact us for a free consultation.
3 Beds
3 Baths
1,566 SqFt
SOLD DATE : 06/02/2023
Key Details
Sold Price $825,000
Property Type Single Family Home
Sub Type Detached
Listing Status Sold
Purchase Type For Sale
Square Footage 1,566 sqft
Price per Sqft $526
MLS® Listing ID A2044556
Sold Date 06/02/23
Style Acreage with Residence,Bungalow
Bedrooms 3
Full Baths 2
Half Baths 1
Originating Board Calgary
Year Built 2011
Annual Tax Amount $3,288
Tax Year 2022
Lot Size 4.560 Acres
Acres 4.56
Property Sub-Type Detached
Property Description
Welcome home! This stunning property is located just minutes from Strathmore, offering convenient access to all the amenities you need. Commuting to Calgary is a breeze with easy access via Country Hills Blvd. This 4.6-acre property boasts breathtaking coulee views, often accompanied by sightings of beautiful deer. With plenty of room for horses, this is the perfect place for equestrian enthusiasts. And for summer guests, there is a RV pad with a septic dump. There is also 2 great producing wells that come with this property.
But that's not all – this property also features a 39'x49' insulated heated shop with 14' ceilings, tin walls, 220V, concrete floor, water, 1 ton gantry crane, and automatic overhead doors. Plus, there's a 21'x23' detached garage with power and a concrete floor, providing ample storage space for all your toys. Inside this air conditioned home, you'll find over 2600 square feet of living space. This bungalow-style home features 4 bedrooms and 2 and a half bathrooms, with the primary bedroom offering a spacious retreat complete with a large walk-in closet and an ensuite bathroom with a custom tile shower. The home boasts many updates, including hardwood floors and a custom gourmet kitchen with lots of cabinets, a spacious island with beautiful granite counters, and upscale appliances. Plus, the heated sunroom features a custom BBQ center, making it the perfect spot for entertaining year-round. The walkout basement is fully developed with in-floor heat, offering a family and games room, as well as a 3-season porch. With central air conditioning and all these incredible features, this home is truly a must-see. Don't miss your chance to make this property your own!
Location
Province AB
County Wheatland County
Zoning 50
Direction W
Rooms
Other Rooms 1
Basement Finished, Walk-Out
Interior
Interior Features Breakfast Bar, Ceiling Fan(s), Double Vanity, Kitchen Island
Heating In Floor, Forced Air, Natural Gas
Cooling Central Air
Flooring Laminate, Tile, Vinyl Plank
Fireplaces Number 1
Fireplaces Type Free Standing, Gas, Sun Room
Appliance Built-In Refrigerator, Central Air Conditioner, Double Oven, Gas Cooktop, Microwave, Range Hood, Refrigerator, Window Coverings
Laundry Lower Level
Exterior
Parking Features Double Garage Detached
Garage Spaces 2.0
Garage Description Double Garage Detached
Fence None
Community Features Schools Nearby
Utilities Available Electricity Connected, Natural Gas Connected
Roof Type Other
Porch Deck, Front Porch, Rear Porch
Lot Frontage 403.76
Total Parking Spaces 4
Building
Lot Description Back Yard, Front Yard, Irregular Lot, Sloped, Views
Building Description Stucco,Wood Frame, 49.1x39.1
Foundation Poured Concrete
Sewer Septic System
Water Well
Architectural Style Acreage with Residence, Bungalow
Level or Stories One
Structure Type Stucco,Wood Frame
Others
Restrictions Easement Registered On Title,Utility Right Of Way
Tax ID 76781875
Ownership Private
Read Less Info
Want to know what your home might be worth? Contact us for a FREE valuation!

Our team is ready to help you sell your home for the highest possible price ASAP






