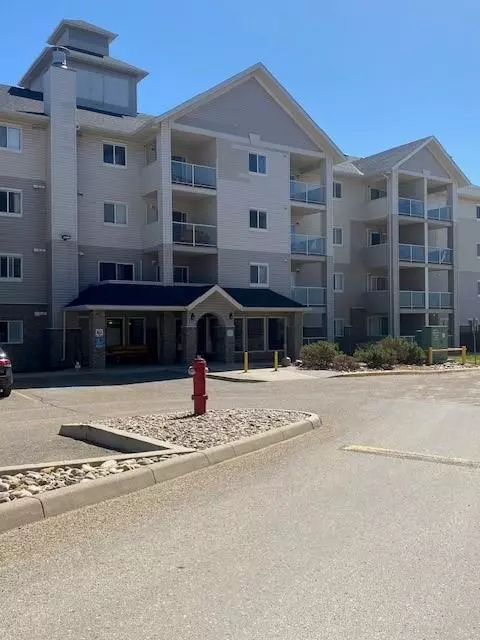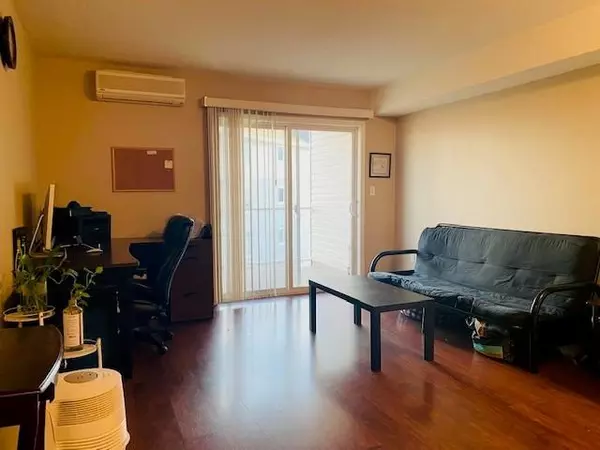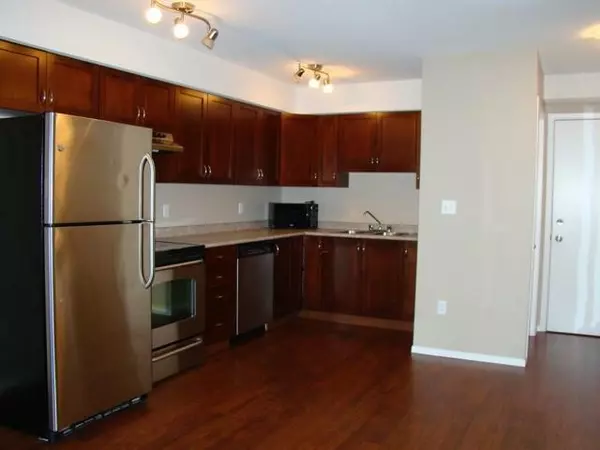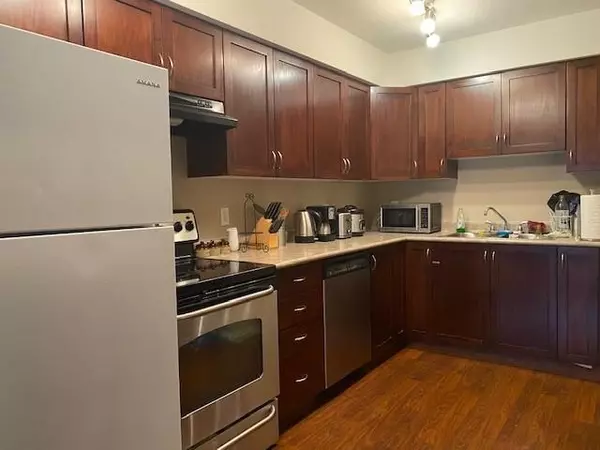$135,000
$144,900
6.8%For more information regarding the value of a property, please contact us for a free consultation.
2 Beds
1 Bath
699 SqFt
SOLD DATE : 06/02/2023
Key Details
Sold Price $135,000
Property Type Condo
Sub Type Apartment
Listing Status Sold
Purchase Type For Sale
Square Footage 699 sqft
Price per Sqft $193
Subdivision Northwest Crescent Heights
MLS® Listing ID A2044311
Sold Date 06/02/23
Style Low-Rise(1-4)
Bedrooms 2
Full Baths 1
Condo Fees $434/mo
Originating Board Medicine Hat
Year Built 2006
Annual Tax Amount $1,192
Tax Year 2022
Property Sub-Type Apartment
Property Description
Beautiful former show suite two bedroom Axxess condo in NWCH. Top floor, one neighbour, titled parking with appliance package plus. Extras include cherry wood cabinets, laminate and carpet flooring, stackable washer and dryer, wall air view, heated titled underground parking and covered deck. This building is professionally managed and condo fees include utilities, reserve fund and management fees. Property is landscaped for a park like setting and childrens play area. Pets are welcome with restrictions. Start enjoying your maintenance free, worry free lifestyle now. Call your favourite Agent to view.
Location
Province AB
County Medicine Hat
Zoning R-MD
Direction NW
Interior
Interior Features Elevator, No Smoking Home, Open Floorplan
Heating Hot Water
Cooling Wall Unit(s)
Flooring Carpet, Laminate
Appliance Dishwasher, Microwave, Refrigerator, Stove(s), Wall/Window Air Conditioner, Washer/Dryer Stacked, Window Coverings
Laundry In Unit
Exterior
Parking Features Underground
Garage Description Underground
Community Features Other
Amenities Available Elevator(s), Parking, Snow Removal, Visitor Parking
Roof Type Asphalt Shingle
Porch Balcony(s)
Exposure W
Total Parking Spaces 1
Building
Story 4
Architectural Style Low-Rise(1-4)
Level or Stories Single Level Unit
Structure Type Brick,Vinyl Siding
Others
HOA Fee Include Common Area Maintenance,Electricity,Heat,Interior Maintenance,Parking,Professional Management,Reserve Fund Contributions,Sewer,Snow Removal,Trash,Water
Restrictions Pet Restrictions or Board approval Required
Tax ID 75606335
Ownership Private
Pets Allowed Restrictions
Read Less Info
Want to know what your home might be worth? Contact us for a FREE valuation!

Our team is ready to help you sell your home for the highest possible price ASAP






