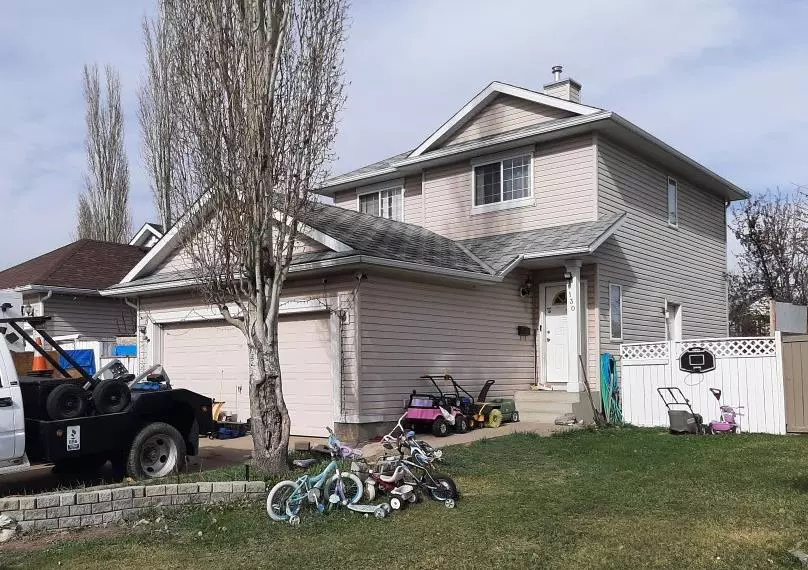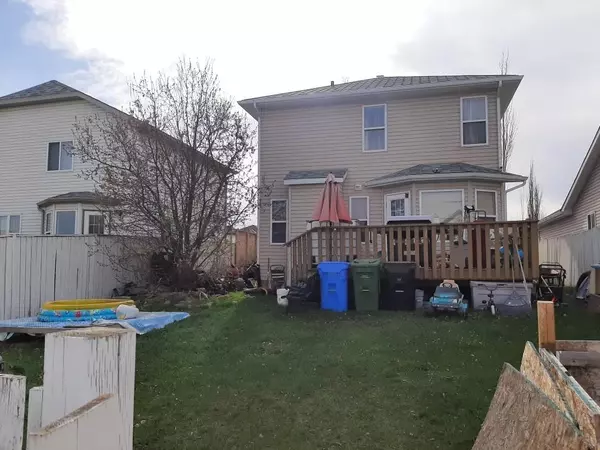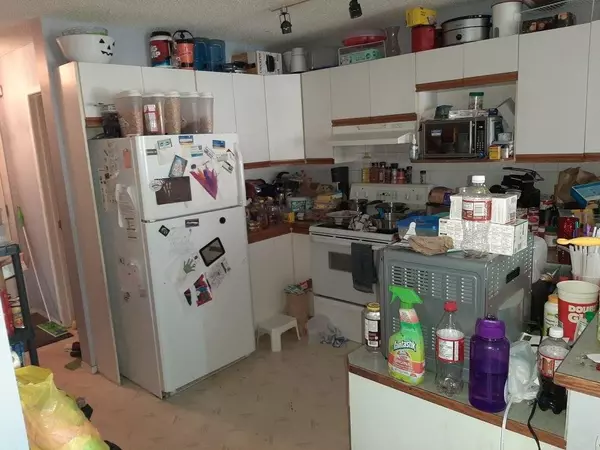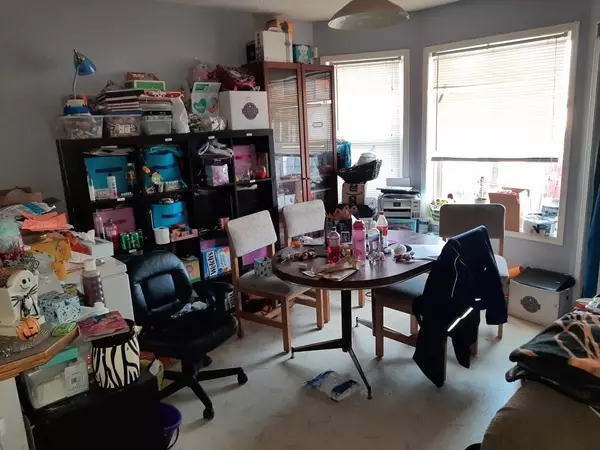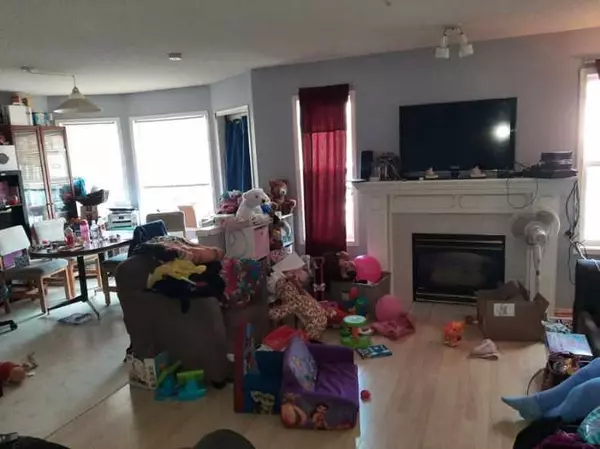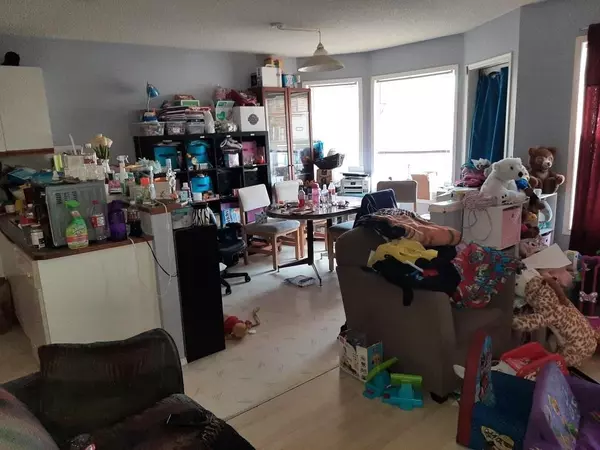$525,000
$499,000
5.2%For more information regarding the value of a property, please contact us for a free consultation.
4 Beds
2 Baths
1,313 SqFt
SOLD DATE : 06/01/2023
Key Details
Sold Price $525,000
Property Type Single Family Home
Sub Type Detached
Listing Status Sold
Purchase Type For Sale
Square Footage 1,313 sqft
Price per Sqft $399
Subdivision Monterey Park
MLS® Listing ID A2050347
Sold Date 06/01/23
Style 2 Storey
Bedrooms 4
Full Baths 2
Originating Board Calgary
Year Built 1996
Annual Tax Amount $2,817
Tax Year 2022
Lot Size 4,477 Sqft
Acres 0.1
Property Sub-Type Detached
Property Description
** 2 STOREY DETACHED HOUSE W/ SUITE (illegal)** MONTEREY PARK community is one of the best NE neighborhood, don't miss out on this FULLY FINISHED 2100SF 2-storey house with DOUBLE ATTACHED GARAGE with 3 bedrooms, 1.5 bath, laned alley in backyard to build another garage if desired. PLUS SEPARATE ENTRANCE BASEMENT 1 BDRM 1 DEN SUITE illegal with its own washer dryer, so both up and down do not share anything! Great house for families who want to live up and rent down, or have extra family members, in very established community with good reputation. Main floor has laminate flooring, guest bathroom, and open floor plan kitchen dining lving room with fireplace. Upstairs is large master bedroom with a cheater ensuite, and a large walk-in closet, plus 2 good sized kids bedrooms. Basement can generate income, good mortgage helper with its own kitchen, LEGAL EGRESS BEDROOM WINDOW, tiled full bathroom, den/office space plus open living room and L-shaped kitchen with hoodfan/microwave, tiled backsplash. Note tenants have occupied both up and down for many years so some TLC needed, but overall a FANTASTIC HOME in a very QUIET CUL-DE-SAC, ideal for families or investors/ landlords because VERY AFFORDABLE UNDER 500K in Calgary's attractive real estate market. 24 hour advanced notice is a must for showings in respect to current good tenants occupied.
Location
Province AB
County Calgary
Area Cal Zone Ne
Zoning R-C1N
Direction W
Rooms
Basement Separate/Exterior Entry, Finished, Full, Suite
Interior
Interior Features Laminate Counters, Open Floorplan, Separate Entrance, Vinyl Windows
Heating Forced Air, Natural Gas
Cooling None
Flooring Carpet, Laminate
Fireplaces Number 1
Fireplaces Type Gas, Insert, Living Room, Mantle
Appliance See Remarks
Laundry In Basement, Main Level, Multiple Locations, See Remarks
Exterior
Parking Features Double Garage Attached, Driveway, Front Drive, Garage Faces Front
Garage Spaces 2.0
Garage Description Double Garage Attached, Driveway, Front Drive, Garage Faces Front
Fence Fenced
Community Features Park, Playground, Schools Nearby, Shopping Nearby, Street Lights, Walking/Bike Paths
Roof Type Asphalt Shingle
Porch Deck
Lot Frontage 40.19
Total Parking Spaces 4
Building
Lot Description Back Lane, Back Yard, City Lot, Cul-De-Sac, Front Yard, Low Maintenance Landscape, Rectangular Lot
Foundation Poured Concrete
Architectural Style 2 Storey
Level or Stories Two
Structure Type Vinyl Siding,Wood Frame
Others
Restrictions None Known
Tax ID 76381661
Ownership Private,REALTOR®/Seller; Realtor Has Interest
Read Less Info
Want to know what your home might be worth? Contact us for a FREE valuation!

Our team is ready to help you sell your home for the highest possible price ASAP

