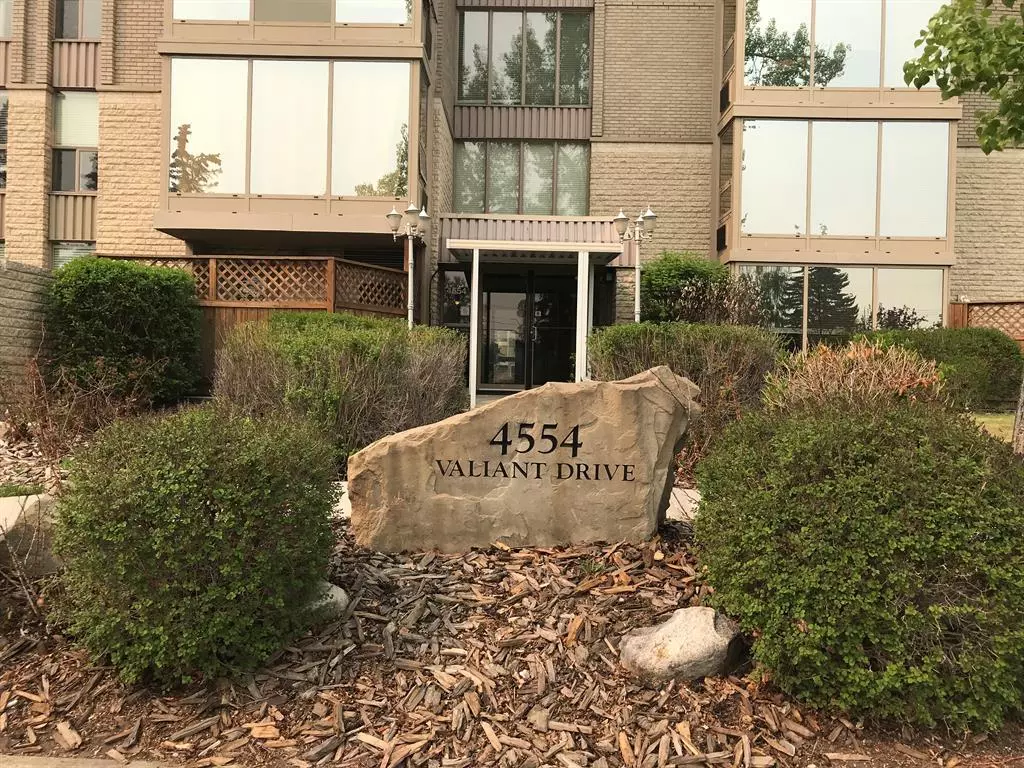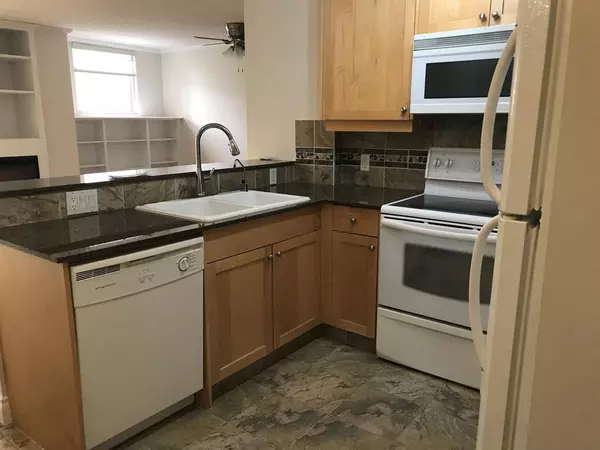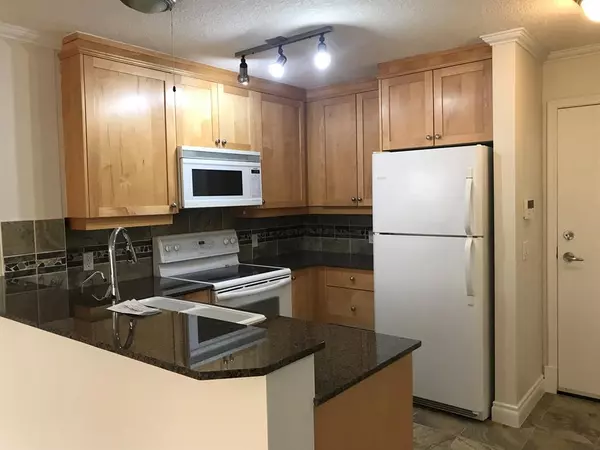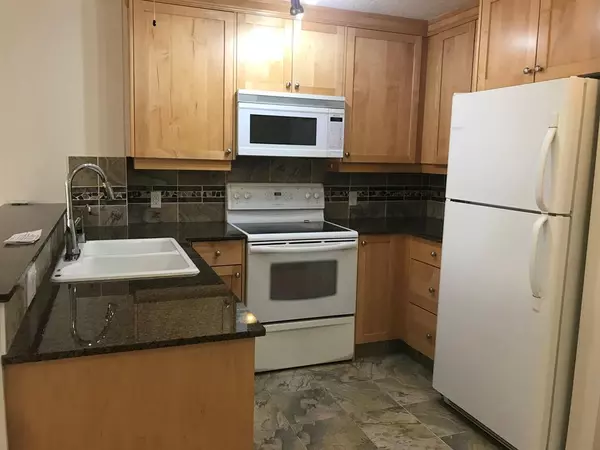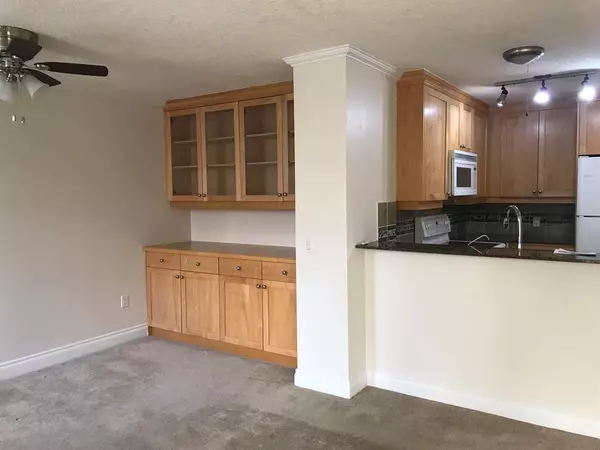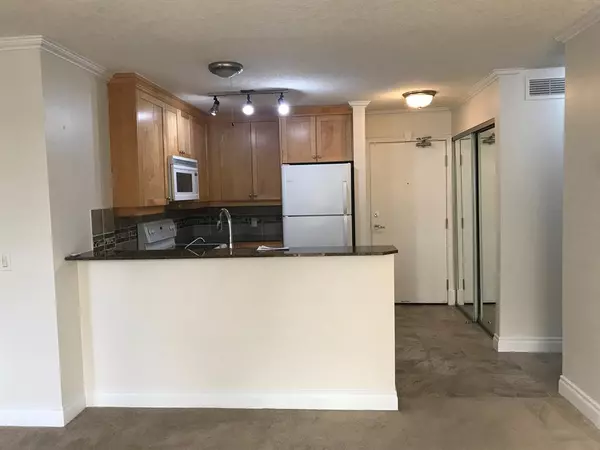$290,000
$299,900
3.3%For more information regarding the value of a property, please contact us for a free consultation.
2 Beds
2 Baths
914 SqFt
SOLD DATE : 05/31/2023
Key Details
Sold Price $290,000
Property Type Condo
Sub Type Apartment
Listing Status Sold
Purchase Type For Sale
Square Footage 914 sqft
Price per Sqft $317
Subdivision Varsity
MLS® Listing ID A2050582
Sold Date 05/31/23
Style Apartment
Bedrooms 2
Full Baths 2
Condo Fees $693/mo
Originating Board Calgary
Year Built 1978
Annual Tax Amount $1,572
Tax Year 2022
Property Sub-Type Apartment
Property Description
One of Calgary's best condo complexes with loads of amenities. This 2 bedroom/2 bath unit is move in ready!! Open concept living with a gas fireplace and wall air conditioning unit. Quick access as its on the second floor just steps away from the elevator. The washer/ dryer were brand new in January. This unit has been lovingly cared for and ready for the next owner! Tons of amenities, pool area with hot tub & full fitness centre. Lounge/ games room with pool table & shuffle board, TV & small kitchenette. Outside boasts a courtyard, shared garden and rooftop community BBQ. Underground parking. Within walking distance to Market Mall, a short commute to U of C, Foothills Hospital & The Childrens Hospital. Condo fees include everything but your cable/internet and access to all building amenities . Call your favorite realtor and book your private viewing today.
Location
Province AB
County Calgary
Area Cal Zone Nw
Zoning M-H1
Direction N
Rooms
Other Rooms 1
Interior
Interior Features Bookcases, Breakfast Bar, Ceiling Fan(s), Granite Counters, Jetted Tub, No Smoking Home, Open Floorplan, Recreation Facilities, Sauna, Storage
Heating Hot Water, Natural Gas
Cooling Wall/Window Unit(s)
Flooring Carpet, Ceramic Tile
Fireplaces Number 1
Fireplaces Type Gas, Insert, Living Room
Appliance Dishwasher, Electric Stove, Garage Control(s), Microwave Hood Fan, Refrigerator, Wall/Window Air Conditioner, Washer/Dryer Stacked, Window Coverings
Laundry In Unit, Laundry Room
Exterior
Parking Features Parkade, Stall, Underground
Garage Spaces 1.0
Garage Description Parkade, Stall, Underground
Community Features Golf, Park, Playground, Pool, Schools Nearby, Shopping Nearby
Amenities Available Community Gardens, Elevator(s), Fitness Center, Gazebo, Indoor Pool, Parking, Party Room, Recreation Facilities, Recreation Room, Roof Deck, Sauna, Secured Parking, Snow Removal, Spa/Hot Tub, Storage
Roof Type Tar/Gravel
Porch Deck
Exposure N
Total Parking Spaces 1
Building
Story 8
Architectural Style Apartment
Level or Stories Single Level Unit
Structure Type Brick,Concrete
Others
HOA Fee Include Amenities of HOA/Condo,Caretaker,Common Area Maintenance,Electricity,Gas,Heat,Insurance,Maintenance Grounds,Parking,Professional Management,Reserve Fund Contributions,Sewer,Snow Removal,Trash,Water
Restrictions None Known,Pet Restrictions or Board approval Required
Tax ID 76686011
Ownership Private
Pets Allowed Restrictions, Cats OK
Read Less Info
Want to know what your home might be worth? Contact us for a FREE valuation!

Our team is ready to help you sell your home for the highest possible price ASAP

