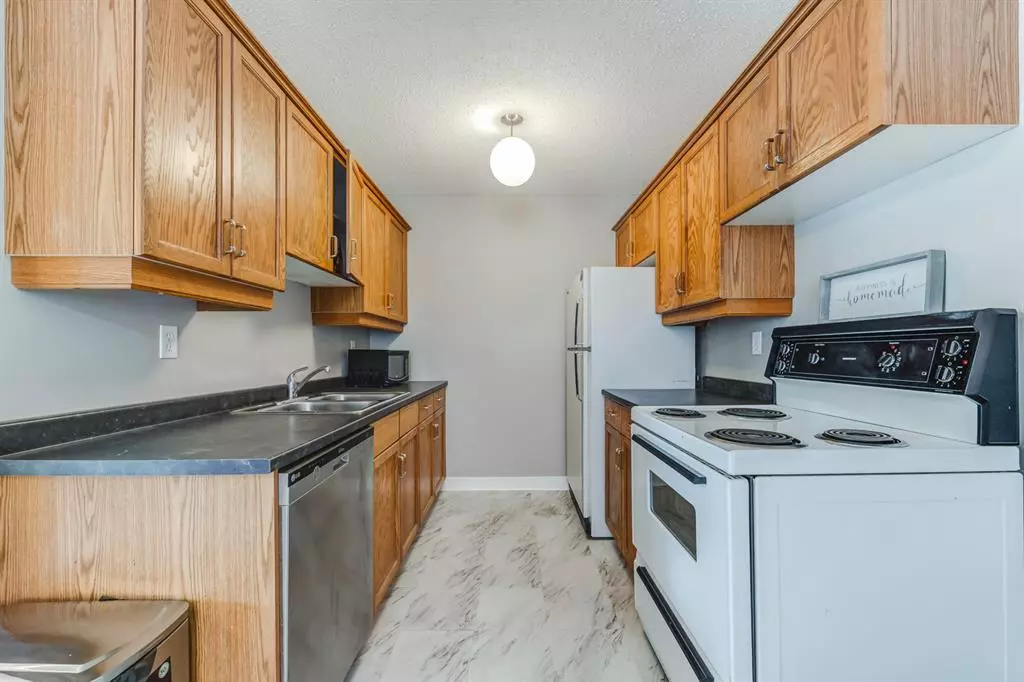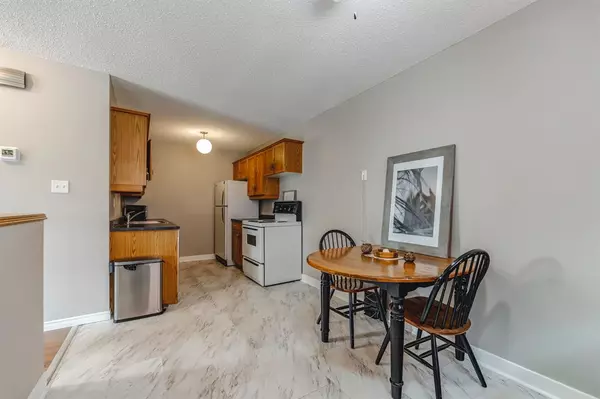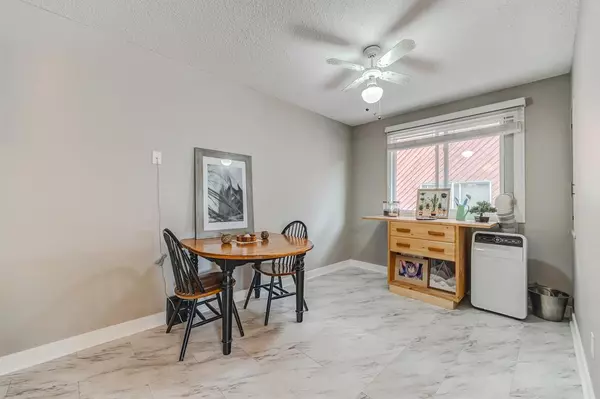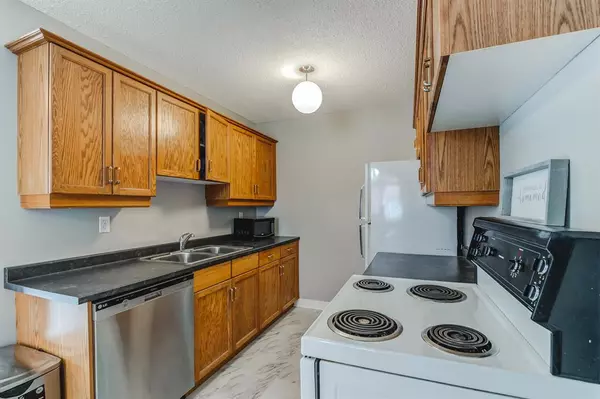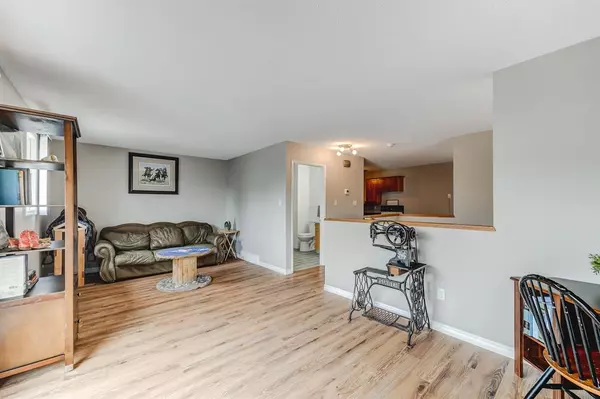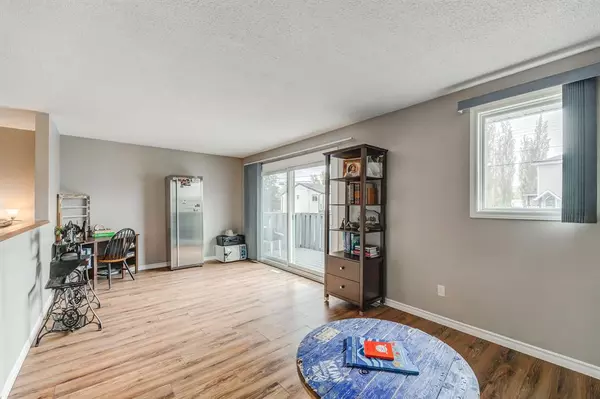$243,000
$235,000
3.4%For more information regarding the value of a property, please contact us for a free consultation.
3 Beds
2 Baths
639 SqFt
SOLD DATE : 05/31/2023
Key Details
Sold Price $243,000
Property Type Townhouse
Sub Type Row/Townhouse
Listing Status Sold
Purchase Type For Sale
Square Footage 639 sqft
Price per Sqft $380
Subdivision Bowness
MLS® Listing ID A2039750
Sold Date 05/31/23
Style Bi-Level
Bedrooms 3
Full Baths 1
Half Baths 1
Condo Fees $198
Originating Board Calgary
Year Built 1976
Annual Tax Amount $1,265
Tax Year 2022
Property Sub-Type Row/Townhouse
Property Description
Why rent when you can own a 3 bedroom townhome for under $240K! Located in a prime location in Bowness this home offers 3 bedrooms and 1.5 bathrooms in just over 1200 sqft The property comes with brand new paint, new LVP & tile (2022 & 2019), new windows (2018), new furnace (2020), & new hot water tank (2019) . The balcony has a retractable awning that is great to protect from the sun and rain. Low condo fees make this an ideal place to call home for first time home buyers, students or as an investment property. Close to Bowness Park, brand new shopping ammenities, schools, pathways, and the river. Located close to downtown and major routes such as Stony Trail making commuting or trips to the mountains quick and easy! Don't drive? Don't worry! There is a bus stop steps from the home with a direct routes to the University of Calgary! Don't miss this opportunity to own your own home in a great area - book a viewing today!
Location
Province AB
County Calgary
Area Cal Zone Nw
Zoning M-C1
Direction W
Rooms
Basement Finished, Full
Interior
Interior Features Ceiling Fan(s), No Smoking Home, See Remarks
Heating Forced Air
Cooling None
Flooring Laminate, Tile, Vinyl Plank
Appliance Dishwasher, Dryer, Electric Stove, Refrigerator, Washer, Window Coverings
Laundry In Unit
Exterior
Parking Features Alley Access, Assigned, Off Street, Stall
Garage Description Alley Access, Assigned, Off Street, Stall
Fence Partial
Community Features Park, Playground, Schools Nearby, Shopping Nearby, Sidewalks, Street Lights
Amenities Available Laundry, Park
Roof Type Asphalt Shingle
Porch Balcony(s)
Exposure W
Total Parking Spaces 1
Building
Lot Description Few Trees, Lawn, Low Maintenance Landscape, Level
Foundation Poured Concrete
Architectural Style Bi-Level
Level or Stories Bi-Level
Structure Type Brick,Stucco,Vinyl Siding
Others
HOA Fee Include Common Area Maintenance,Insurance,Reserve Fund Contributions
Restrictions None Known
Ownership Private
Pets Allowed Yes
Read Less Info
Want to know what your home might be worth? Contact us for a FREE valuation!

Our team is ready to help you sell your home for the highest possible price ASAP

