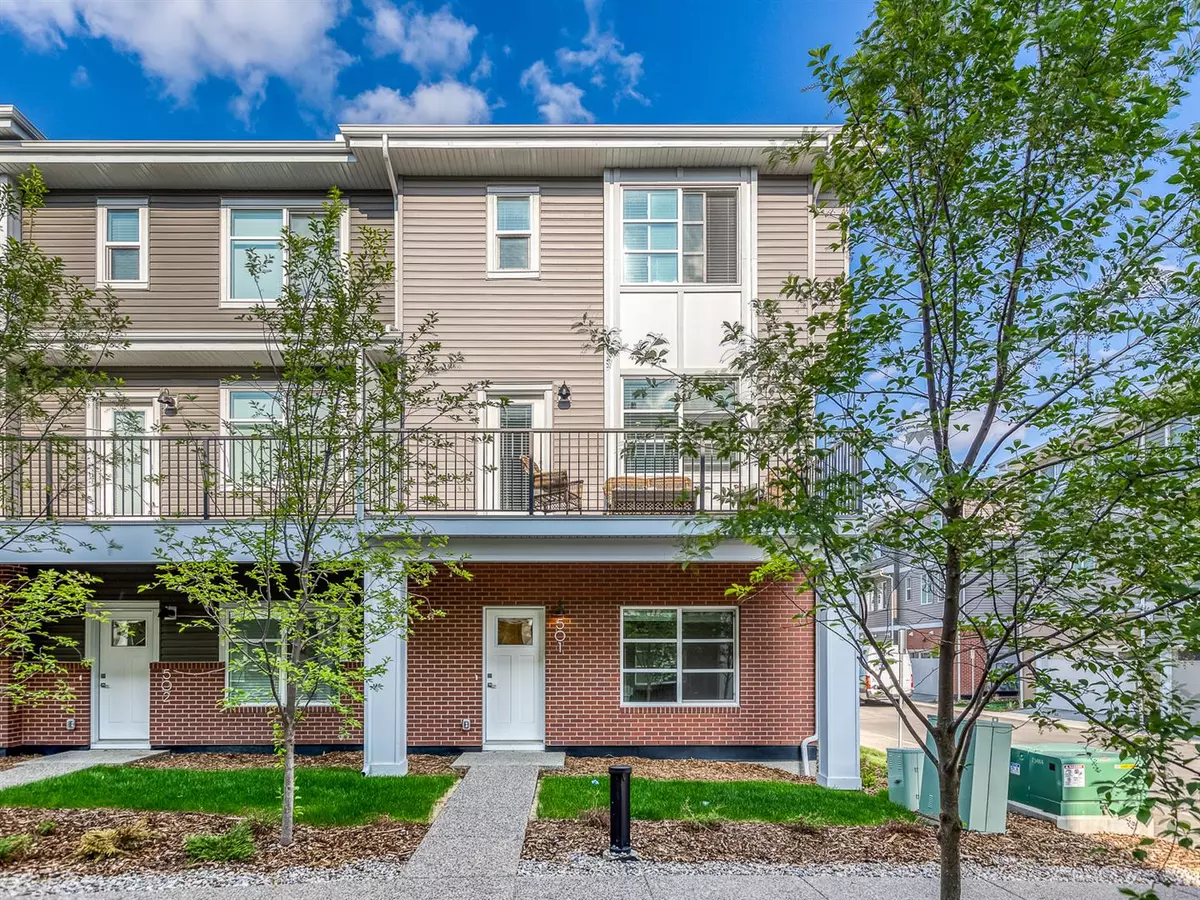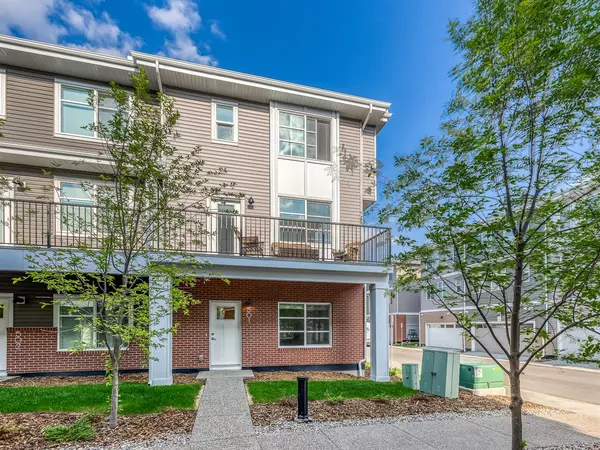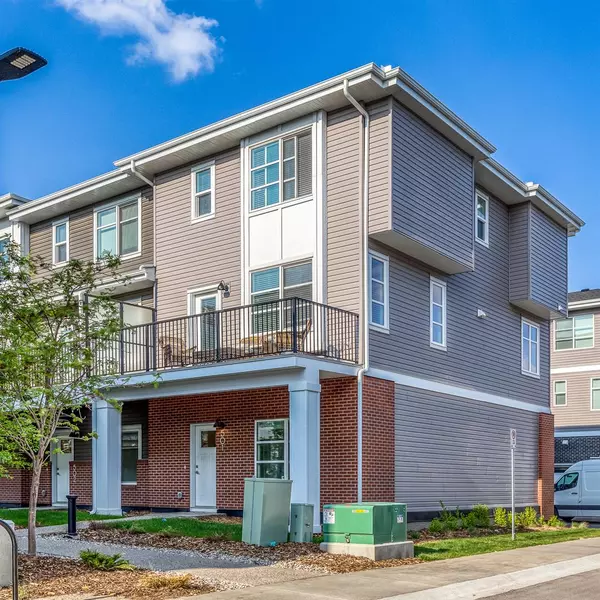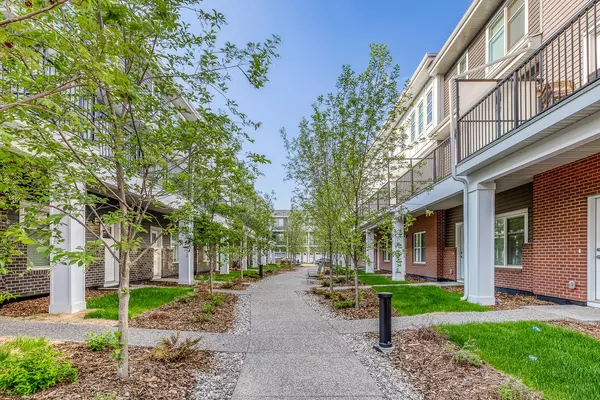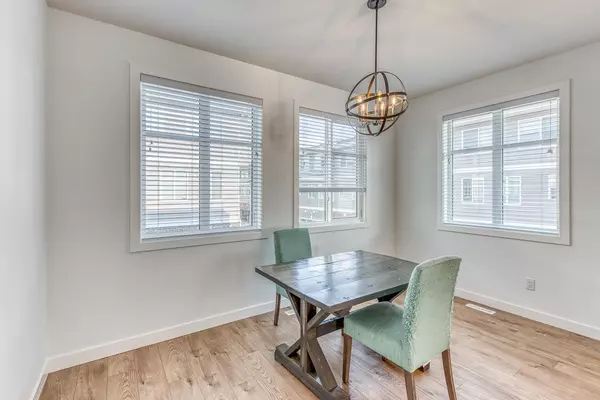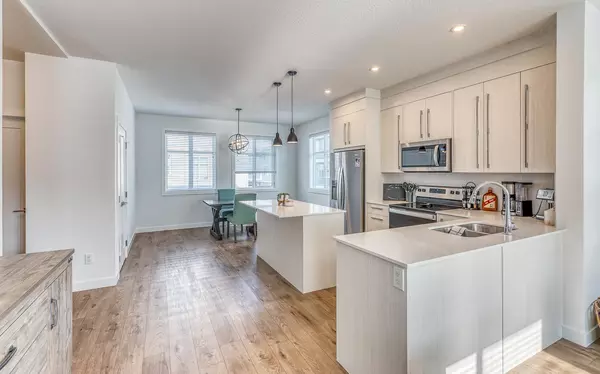$450,000
$435,000
3.4%For more information regarding the value of a property, please contact us for a free consultation.
4 Beds
4 Baths
1,543 SqFt
SOLD DATE : 05/30/2023
Key Details
Sold Price $450,000
Property Type Townhouse
Sub Type Row/Townhouse
Listing Status Sold
Purchase Type For Sale
Square Footage 1,543 sqft
Price per Sqft $291
Subdivision Cornerstone
MLS® Listing ID A2052398
Sold Date 05/30/23
Style 3 Storey
Bedrooms 4
Full Baths 2
Half Baths 2
Condo Fees $208
HOA Fees $4/ann
HOA Y/N 1
Originating Board Calgary
Year Built 2022
Tax Year 2022
Property Sub-Type Row/Townhouse
Property Description
A Fantastic Find in Cornerstone! This 4 bedroom Townhouse, 2.1/2 bath, new build condo located in Cornerstone Passage fronting west onto greenspace path and trees. Offering approximately 1543 sq.ft. of living on three levels on a park like setting. Commute on Stoney this easy access property is central to Calgary's North East side of the city, offering a cozy private foyer entrance, large entertainment areas including a spacious living & dining room, an open modern kitchen with quartz counter tops, a centre island, with bright picture windows. There is a beautiful primary suite with a private 4pc ensuite, additional 4 pc bath, guest bedroom, and an additional top floor guest bedroom and one lower level bedroom, upper floor laundry, gleaming laminate floors & upgraded stainless appliance package. Situated on the quiet side with the front facing, tree views from your balcony, this wonderful home flows out to delicate towering trees, blossoms & is a short distance to nearby amenities & shopping. Additionally, this home offers one double attached insulated, heated garage and there is daytime visitor parking in the condo complex. A fabulous opportunity to own this outstanding unit that walks out to ground level with balcony Skyline Views Beyond are just one of the unique qualities of this residence in a neighborhood with a fine reputation for new homes for families.
Location
Province AB
County Calgary
Area Cal Zone Ne
Zoning M-G
Direction W
Rooms
Other Rooms 1
Basement None
Interior
Interior Features High Ceilings, Kitchen Island, Open Floorplan, Recessed Lighting, Stone Counters, Storage
Heating Forced Air
Cooling None
Flooring Carpet, Laminate, Vinyl Plank
Appliance Dishwasher, Electric Stove, Microwave, Refrigerator, Washer/Dryer, Window Coverings
Laundry Upper Level
Exterior
Parking Features Double Garage Attached, Heated Garage, Insulated
Garage Spaces 2.0
Garage Description Double Garage Attached, Heated Garage, Insulated
Fence None
Community Features Schools Nearby, Shopping Nearby, Sidewalks, Street Lights
Amenities Available Snow Removal, Trash, Visitor Parking
Roof Type Asphalt Shingle
Porch Balcony(s)
Exposure W
Total Parking Spaces 2
Building
Lot Description Corner Lot, Few Trees, Level
Foundation Poured Concrete
Architectural Style 3 Storey
Level or Stories Three Or More
Structure Type Brick,Vinyl Siding,Wood Frame
New Construction 1
Others
HOA Fee Include Amenities of HOA/Condo,Common Area Maintenance,Insurance,Maintenance Grounds,Parking,Professional Management,Trash
Restrictions Pet Restrictions or Board approval Required,Pets Allowed,Restrictive Covenant,Utility Right Of Way
Ownership Private
Pets Allowed Restrictions, Yes
Read Less Info
Want to know what your home might be worth? Contact us for a FREE valuation!

Our team is ready to help you sell your home for the highest possible price ASAP

