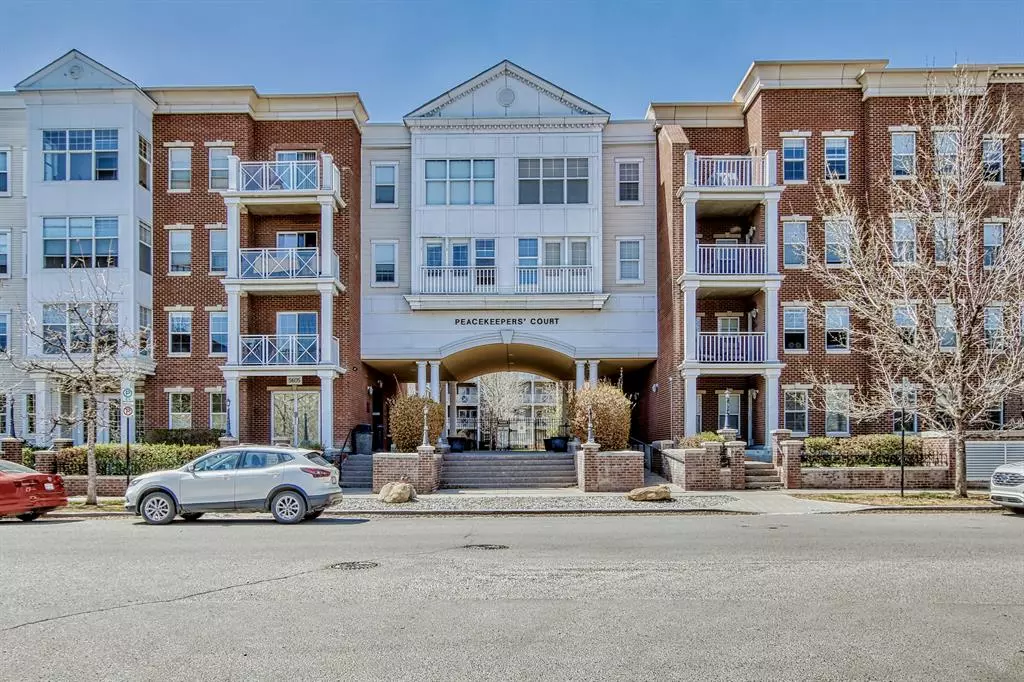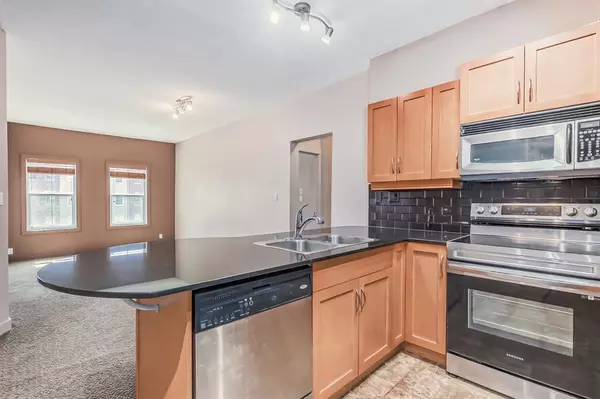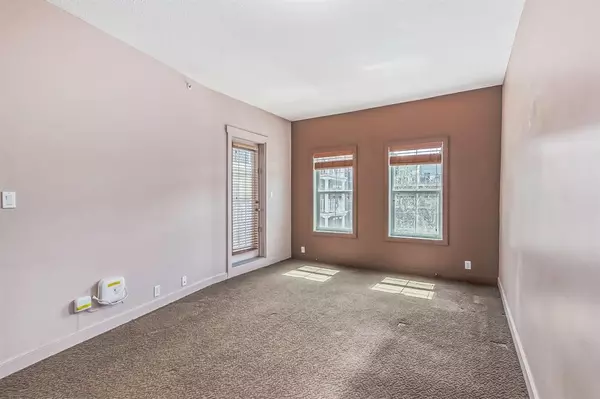$317,000
$325,000
2.5%For more information regarding the value of a property, please contact us for a free consultation.
2 Beds
2 Baths
883 SqFt
SOLD DATE : 05/30/2023
Key Details
Sold Price $317,000
Property Type Condo
Sub Type Apartment
Listing Status Sold
Purchase Type For Sale
Square Footage 883 sqft
Price per Sqft $359
Subdivision Garrison Green
MLS® Listing ID A2044629
Sold Date 05/30/23
Style Apartment
Bedrooms 2
Full Baths 2
Condo Fees $632/mo
Originating Board Calgary
Year Built 2006
Annual Tax Amount $1,787
Tax Year 2022
Property Sub-Type Apartment
Property Description
Excellent value for this SOUTH-facing 2 bedrooms, 2 baths and den condo with a fabulous courtyard view located in Garrison Green! Features include: CONCRETE construction, 9ft ceilings, upgraded carpet, open concept kitchen with granite counters & extended eating bar, stainless steel appliances, built-in pantry, & more! The spacious living room includes a patio door that steps out to a lovely patio with natural gas hook-up. The large master bedroom includes a walk in closet and ensuite. Titled underground parking with storage. Amenities include a large gym, yoga room, party room, library, visitor parking and more. Condo fees include heating, water and electricity. Located only mins to MRU, the downtown, and Marda Loop! This stylish condo won't last long!
Location
Province AB
County Calgary
Area Cal Zone W
Zoning M-C2
Direction E
Rooms
Other Rooms 1
Basement None
Interior
Interior Features Granite Counters
Heating In Floor, Natural Gas
Cooling None
Flooring Carpet, Linoleum
Appliance Dishwasher, Electric Stove, Microwave Hood Fan, Refrigerator, Washer/Dryer, Window Coverings
Laundry In Unit
Exterior
Parking Features Titled, Underground
Garage Description Titled, Underground
Community Features Playground
Amenities Available Elevator(s), Fitness Center, Party Room
Porch Balcony(s)
Exposure S
Total Parking Spaces 1
Building
Story 4
Foundation Poured Concrete
Architectural Style Apartment
Level or Stories Single Level Unit
Structure Type Brick,Concrete,Vinyl Siding
Others
HOA Fee Include Common Area Maintenance,Electricity,Heat,Insurance,Reserve Fund Contributions,Snow Removal,Water
Restrictions Pet Restrictions or Board approval Required
Ownership Private
Pets Allowed Restrictions
Read Less Info
Want to know what your home might be worth? Contact us for a FREE valuation!

Our team is ready to help you sell your home for the highest possible price ASAP






