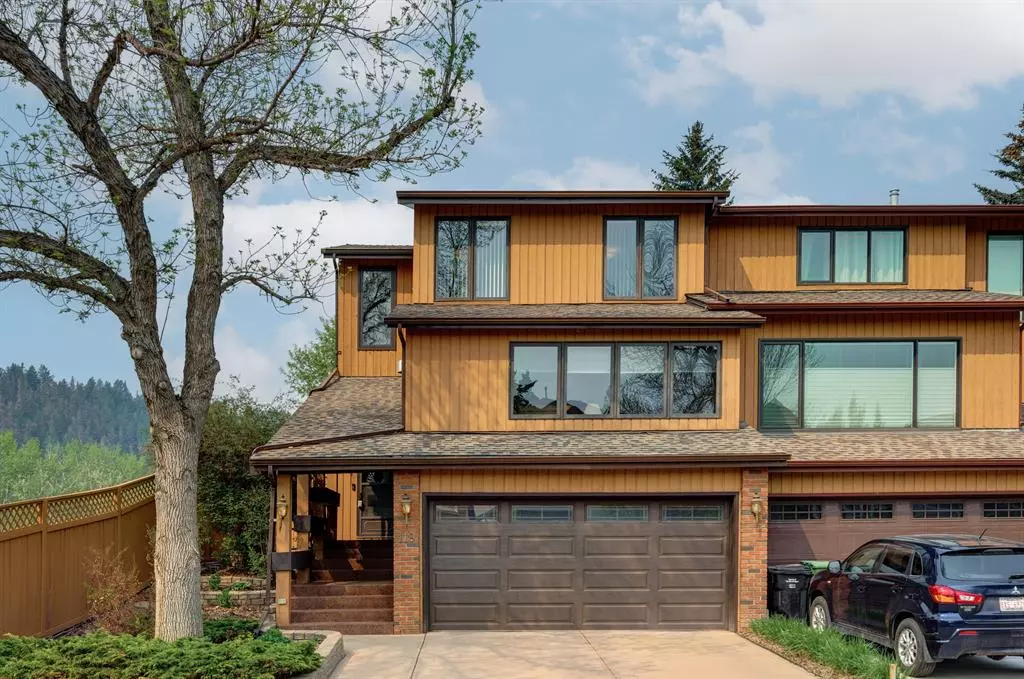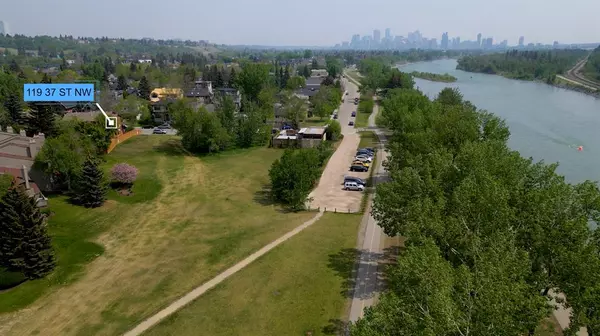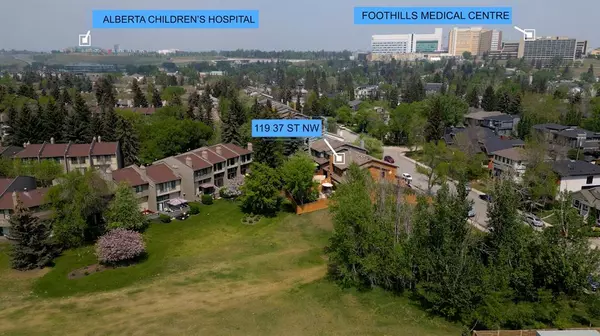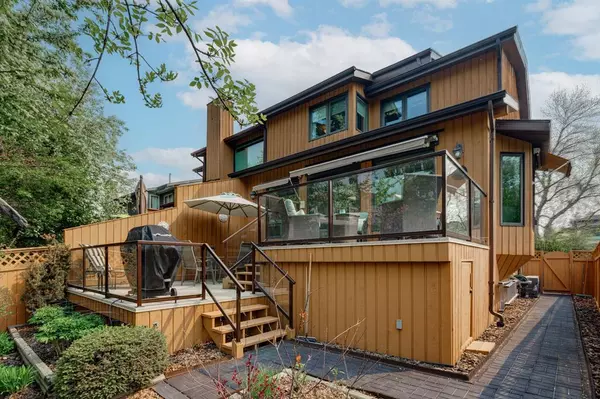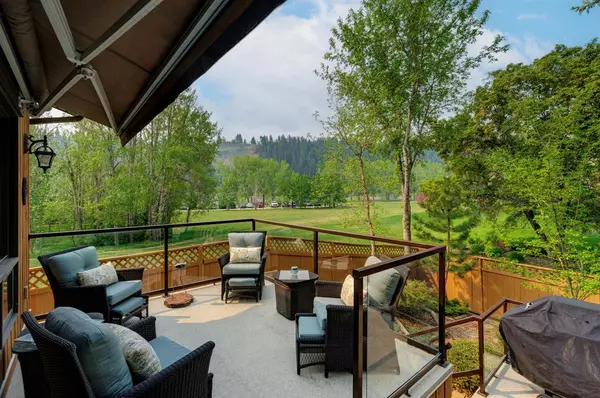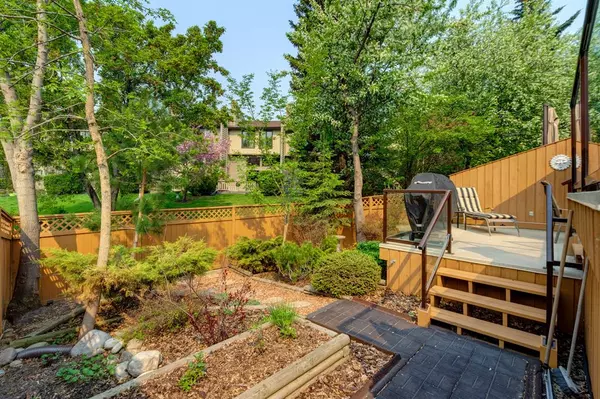$950,000
$890,000
6.7%For more information regarding the value of a property, please contact us for a free consultation.
3 Beds
3 Baths
1,949 SqFt
SOLD DATE : 05/30/2023
Key Details
Sold Price $950,000
Property Type Single Family Home
Sub Type Semi Detached (Half Duplex)
Listing Status Sold
Purchase Type For Sale
Square Footage 1,949 sqft
Price per Sqft $487
Subdivision Parkdale
MLS® Listing ID A2051290
Sold Date 05/30/23
Style 2 Storey,Side by Side
Bedrooms 3
Full Baths 2
Half Baths 1
Originating Board Calgary
Year Built 1979
Annual Tax Amount $4,068
Tax Year 2022
Lot Size 3,466 Sqft
Acres 0.08
Property Sub-Type Semi Detached (Half Duplex)
Property Description
Visualize the perfect inner-city location. Now, open your eyes and fall in love with this pristine executive 2,469 sqft duplex in Parkdale's exclusive Golden Triangle. Steps to the river and with only one neighbour, this home is surrounded by green space and set in one of the most picturesque areas in Calgary. A stylish curb appeal features mature landscaping, plentiful parking, and a covered front porch. Inside, a bright entry with big windows and vaulted ceilings steps up to a main floor where natural light and warm hardwood floors create an atmosphere of comfortable elegance. The family room has a bay window and top-down, bottom-up blinds, and the open layout flows through a dining nook with access to the deck. Kitchen was renovated in 2016, and offers tons of counter space, soft close cabinets, a spice cupboard, and a full pantry. The diner window connects this room to the formal dining area, which overlooks a sunlit living room with a cozy gas fireplace. The entire home has been impeccably maintained, with regular service for all appliances, and both interior and exterior upgrades over the years, including fresh paint throughout. Upstairs, a sumptuous primary suite is designed for couples, with dual closets and a spacious ensuite where a double vanity keeps you organized and a glassed-in shower has a skylight overhead. Both secondary bedrooms are spacious, with huge closets, and fans in most rooms allow you to control the airflow on warm days. In the basement, parquet floors are a charming character element in the rec area, which could easily function as home office space next to the library shelving, or put in your home theatre, or a gym. The laundry room includes a hobby area and built-in shelving. There are two furnaces with air conditioning and a central vacuum. The utility room features a broad work bench with additional storage areas. This level also holds the entrance from the double detached garage; a unique layout that is incredibly convenient. Outside, the tiered back deck provides over 350 sq. Ft. of outdoor living area, complete with privacy walls, storage, and a low maintenance garden and trees. Southwest views showcase the gorgeous Bow River Pathways and the amazing Calgary sunsets. Walk the dog, put a boat in the river, or hop on the bike to head downtown for work, all right at your doorstep. This property was not affected or evacuated in the 2013 floods, and is 97% likely to remain unaffected in future floods based on a government study. Locations like this don't come along often. Also, within walking distance, you will find Riverside Towers, where a mix of shops and amenities includes Riverside Spa, and in the other direction you can enjoy local iconic eateries like LICS Ice Cream, Nove Nine Diner, and the Lazy Loaf and Kettle. Foothills Hospital and the Alberta Children's Hospital are also nearby, and primary routes connect you quickly to an easy escape to the mountains whenever they call.
Location
Province AB
County Calgary
Area Cal Zone Cc
Zoning R-C2
Direction E
Rooms
Other Rooms 1
Basement Finished, Full
Interior
Interior Features Bookcases, Central Vacuum, Laminate Counters, Pantry, Skylight(s), Storage
Heating Central, Forced Air, Natural Gas
Cooling Central Air
Flooring Hardwood, Marble
Fireplaces Number 1
Fireplaces Type Family Room, Gas, Mantle
Appliance Central Air Conditioner, Dishwasher, Electric Stove, Garage Control(s), Garburator, Microwave, Microwave Hood Fan, Refrigerator, Washer/Dryer, Window Coverings
Laundry In Basement
Exterior
Parking Features Concrete Driveway, Double Garage Attached, Garage Door Opener, Garage Faces Front, Insulated, On Street
Garage Spaces 2.0
Garage Description Concrete Driveway, Double Garage Attached, Garage Door Opener, Garage Faces Front, Insulated, On Street
Fence Fenced
Community Features Park, Schools Nearby, Shopping Nearby, Sidewalks, Street Lights, Walking/Bike Paths
Roof Type Shingle
Porch Deck, Patio
Lot Frontage 37.93
Exposure W
Total Parking Spaces 2
Building
Lot Description Backs on to Park/Green Space, Corner Lot, Fruit Trees/Shrub(s), Low Maintenance Landscape, Landscaped
Foundation Poured Concrete
Architectural Style 2 Storey, Side by Side
Level or Stories Two
Structure Type Wood Frame,Wood Siding
Others
Restrictions None Known
Tax ID 76745694
Ownership Private
Read Less Info
Want to know what your home might be worth? Contact us for a FREE valuation!

Our team is ready to help you sell your home for the highest possible price ASAP

