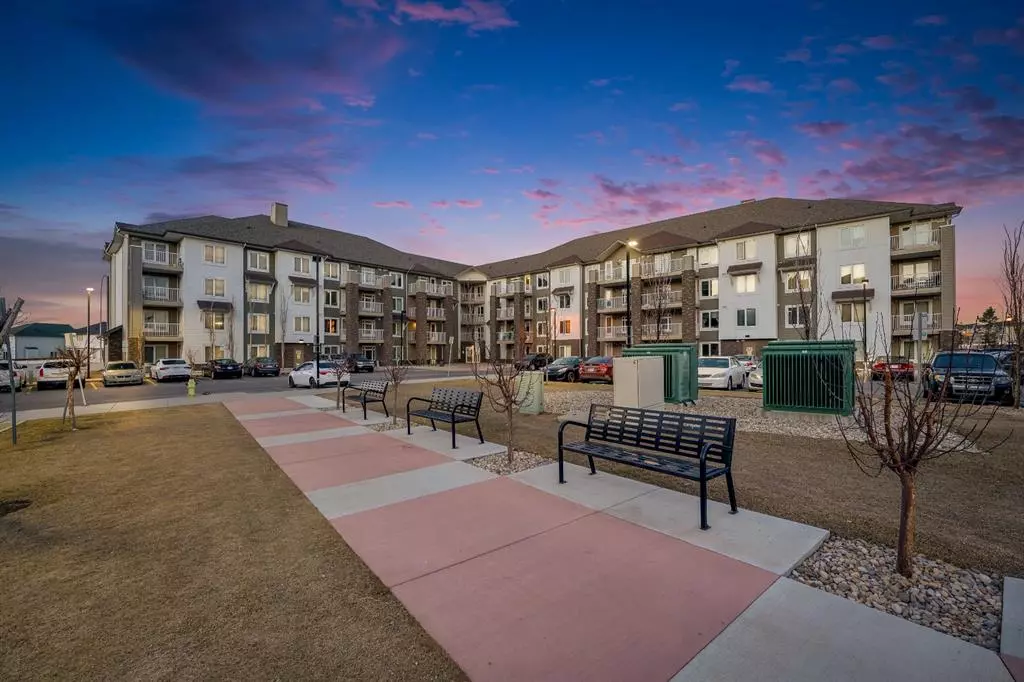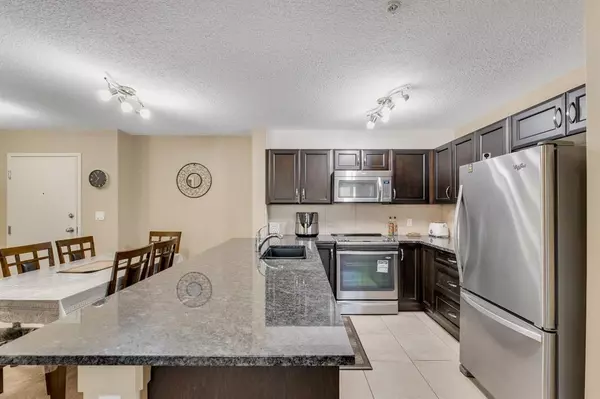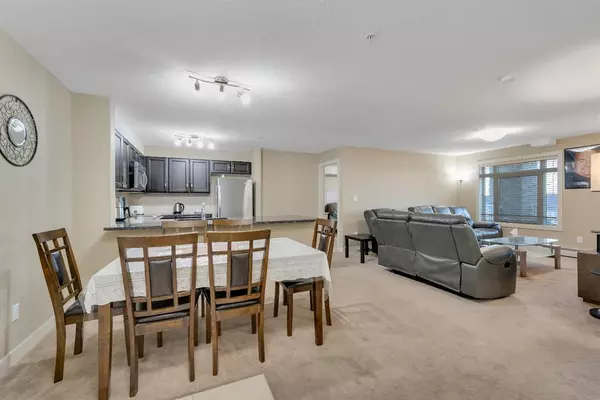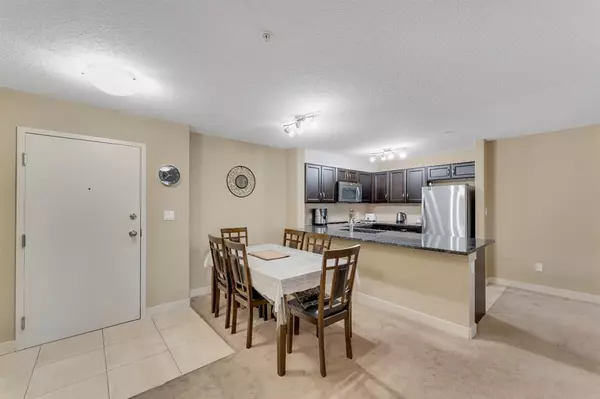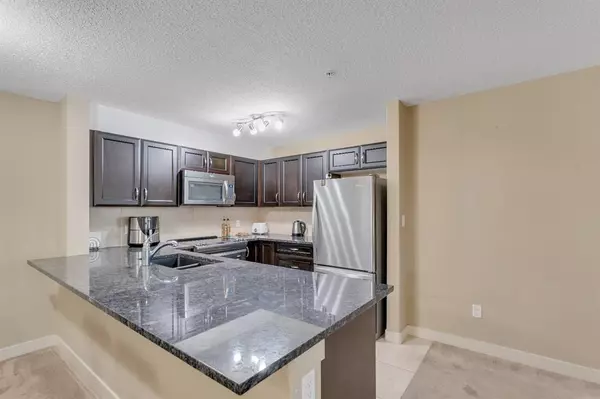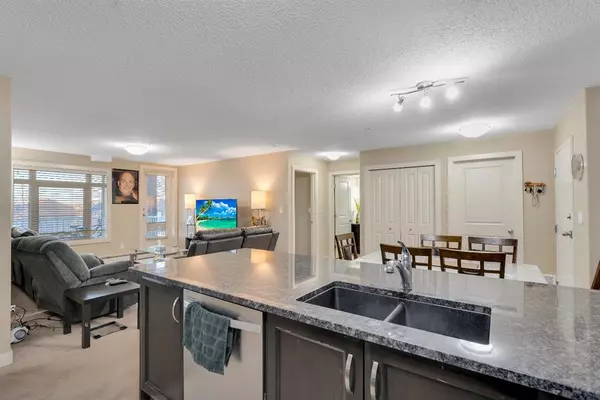$305,000
$299,900
1.7%For more information regarding the value of a property, please contact us for a free consultation.
2 Beds
2 Baths
937 SqFt
SOLD DATE : 05/26/2023
Key Details
Sold Price $305,000
Property Type Condo
Sub Type Apartment
Listing Status Sold
Purchase Type For Sale
Square Footage 937 sqft
Price per Sqft $325
Subdivision Saddle Ridge
MLS® Listing ID A2048408
Sold Date 05/26/23
Style Low-Rise(1-4)
Bedrooms 2
Full Baths 2
Condo Fees $378/mo
Originating Board Calgary
Year Built 2015
Annual Tax Amount $1,580
Tax Year 2022
Property Sub-Type Apartment
Property Description
WEST FACING UNIT | Calling all investors | LIGHT & BRIGHT | 2 Bed & 2 Bath | UNDERGROUND PARKING | 30 seconds to the C-Train | This is not your typical condo! It features a very amenity-rich area.
Located on a central street in the sought-after community of Saddleridge is this 3rd floor, open concept condominium. This home is in spectacular condition. There's an underground parking stall included. The open concept floor plan gives the home a grand feeling. Neutral color palette with various built-in features all over the home. Great finishes with all the bells & whistles. This condo was designed to perfection!
The layout features a spacious foyer upon entry. You immediately notice the abundance of NATURAL LIGHT from the oversized windows. The upgraded kitchen includes maple cabinets with soft close doors, a large central island, premium granite countertops, and stainless appliances. You'll find 2 generous bedrooms in this lovely condo. The master bedroom includes a spacious walk-through closet and a 4 piece ensuite. To complete the main floor, there's a dedicated dining area, a full bathroom, a laundry room, and a large living room. Step outside and you're greeted with an enormous finished patio with west exposure. The patio doesn't share any walls unlike some of the other units!
INVESTORS! This property is currently tenant occupied. The tenants would love to stay. The condo has never been vacant. Why would it be? With the amount of amenities and that west exposure tenants love to stay long-term! Location is everything in Real Estate and it doesn't get much more prime than this.
This property is located 30 seconds away from the train station. A quick walk away are an abundance of amenities including local schools, the Genesis Centre, grocery stores, major banks, medical/dental clinics, restaurants, and convenience stores.
All this luxury under $300K? You're looking at it! Saddleridge is a well-established community that features many upcoming schools & amenities in the district. Truly a breathtaking property priced aggressively. Book a showing with your favorite Realtor today. CHECK OUT THE VIRTUAL TOUR!
Location
Province AB
County Calgary
Area Cal Zone Ne
Zoning DC (pre 1P2007)
Direction W
Rooms
Other Rooms 1
Basement None
Interior
Interior Features Built-in Features, Closet Organizers, Granite Counters, High Ceilings, Kitchen Island, No Animal Home, No Smoking Home, Open Floorplan, Pantry, Recessed Lighting, Storage, Vinyl Windows, Walk-In Closet(s)
Heating Forced Air, Natural Gas
Cooling None
Flooring Carpet, Ceramic Tile, Vinyl
Appliance Dishwasher, Electric Stove, Range Hood, Refrigerator, Washer/Dryer
Laundry In Unit
Exterior
Parking Features Covered, Owned, Parkade, Stall, Underground
Garage Spaces 1.0
Garage Description Covered, Owned, Parkade, Stall, Underground
Community Features Park, Playground, Pool, Schools Nearby, Shopping Nearby, Sidewalks, Street Lights
Amenities Available Playground, Snow Removal, Visitor Parking
Roof Type Asphalt Shingle
Porch Patio
Exposure W
Total Parking Spaces 1
Building
Lot Description City Lot, Low Maintenance Landscape, Street Lighting
Story 4
Foundation Poured Concrete
Architectural Style Low-Rise(1-4)
Level or Stories Single Level Unit
Structure Type Brick,Composite Siding,Concrete,Vinyl Siding,Wood Frame
Others
HOA Fee Include Amenities of HOA/Condo,Common Area Maintenance,Heat,Insurance,Maintenance Grounds,Professional Management,Sewer,Snow Removal
Restrictions See Remarks
Tax ID 76637504
Ownership Private
Pets Allowed Yes
Read Less Info
Want to know what your home might be worth? Contact us for a FREE valuation!

Our team is ready to help you sell your home for the highest possible price ASAP

