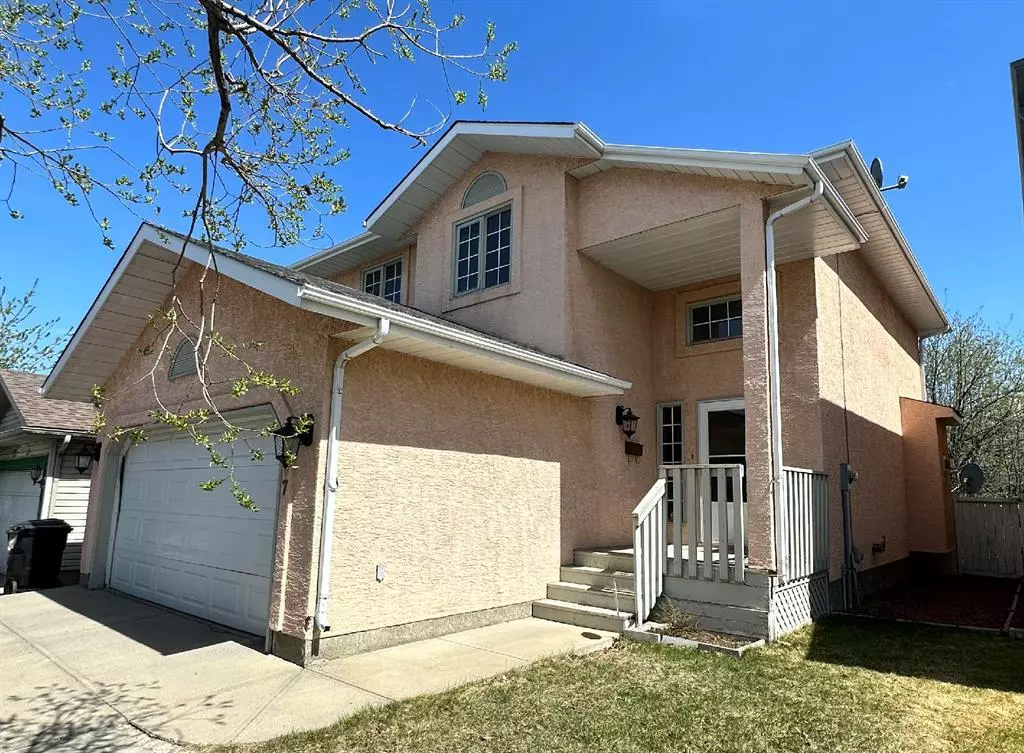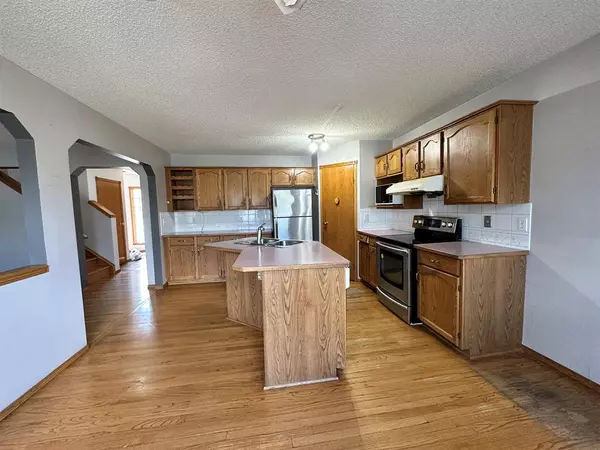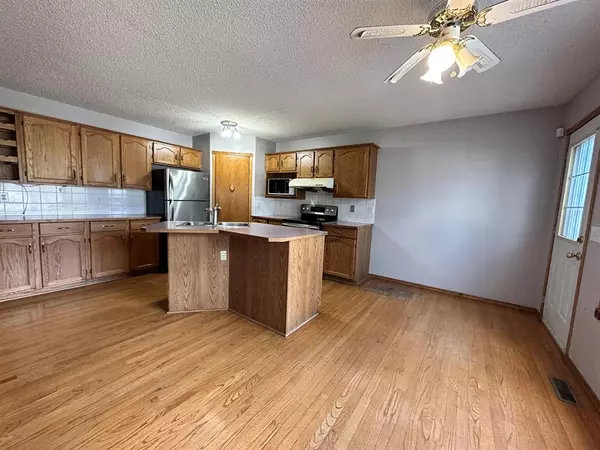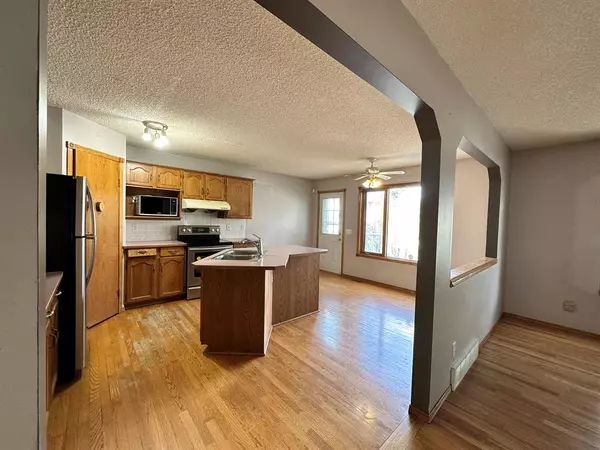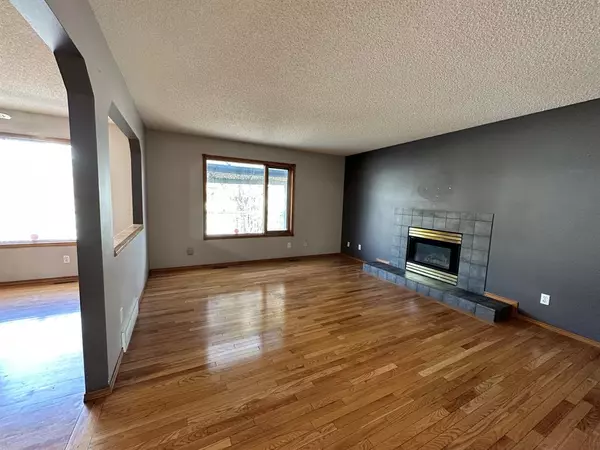$525,000
$509,800
3.0%For more information regarding the value of a property, please contact us for a free consultation.
4 Beds
2 Baths
1,655 SqFt
SOLD DATE : 05/19/2023
Key Details
Sold Price $525,000
Property Type Single Family Home
Sub Type Detached
Listing Status Sold
Purchase Type For Sale
Square Footage 1,655 sqft
Price per Sqft $317
Subdivision Monterey Park
MLS® Listing ID A2045436
Sold Date 05/19/23
Style 2 Storey
Bedrooms 4
Full Baths 2
Originating Board Calgary
Year Built 1992
Annual Tax Amount $3,110
Tax Year 2022
Lot Size 4,111 Sqft
Acres 0.09
Property Sub-Type Detached
Property Description
With little bit of TLC you will gain great value in this 2 storey house with double attached garage and 4 bedrooms upstairs totalling over 2300 s.f. of living space. Located on quiet street close to parks; just short drive to shopping and easy access to Stoney Trail and Hwy 1. Entry with 2 storey ceiling, kitchen, dining area and living room overlooks private backyard and deck. Main floor also has ½ bath and laundry. Upstairs is master bedroom with 4pc ensuite and his/hers closets. 3 other bedrooms are great size, and they share full bathroom. Hardwood floors running throughout main floor and upstairs as well stairs. Basement has large rec room. House is sold in AS-IS Condition, no warranties.
Location
Province AB
County Calgary
Area Cal Zone Ne
Zoning R-C1
Direction W
Rooms
Other Rooms 1
Basement Finished, Full
Interior
Interior Features Kitchen Island, Pantry
Heating Forced Air
Cooling None
Flooring Carpet, Hardwood, Tile
Fireplaces Number 1
Fireplaces Type Gas
Appliance Dishwasher, Dryer, Electric Stove, Garage Control(s), Microwave, Range Hood, Refrigerator, Washer
Laundry Laundry Room, Main Level
Exterior
Parking Features Double Garage Attached
Garage Spaces 2.0
Garage Description Double Garage Attached
Fence Fenced
Community Features Park, Playground, Schools Nearby
Roof Type Asphalt Shingle
Porch Deck
Lot Frontage 37.99
Total Parking Spaces 4
Building
Lot Description Rectangular Lot
Foundation Poured Concrete
Architectural Style 2 Storey
Level or Stories Two
Structure Type Stucco
Others
Restrictions Utility Right Of Way
Tax ID 76819552
Ownership Private
Read Less Info
Want to know what your home might be worth? Contact us for a FREE valuation!

Our team is ready to help you sell your home for the highest possible price ASAP

