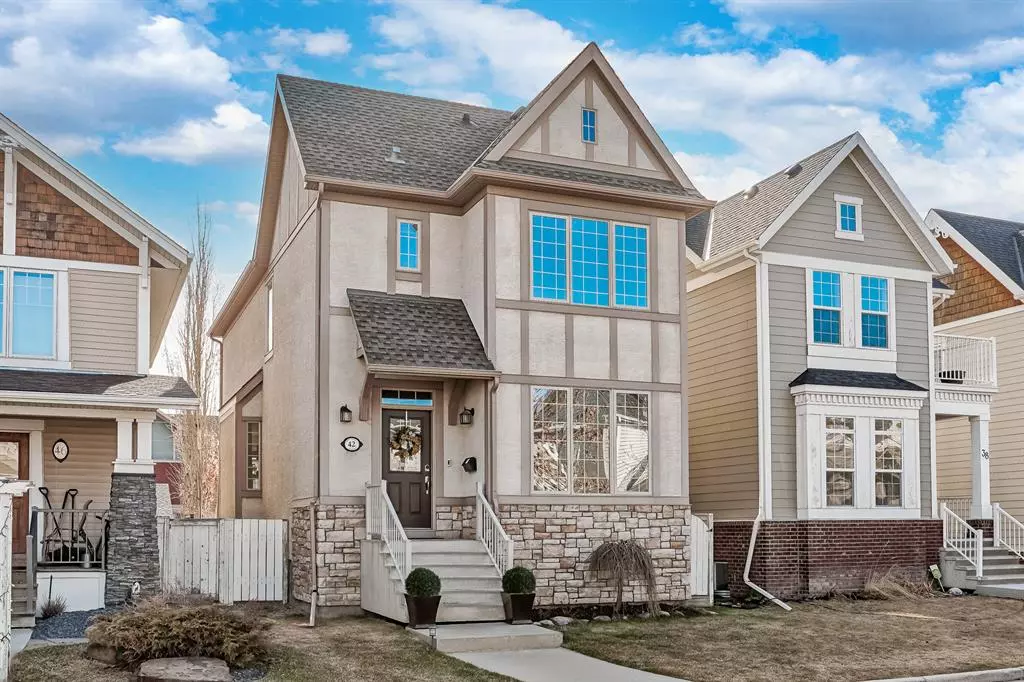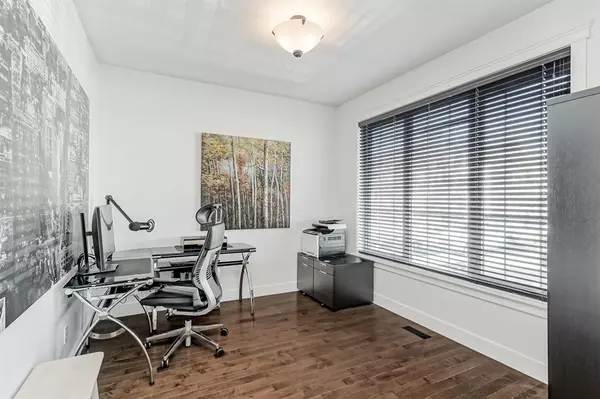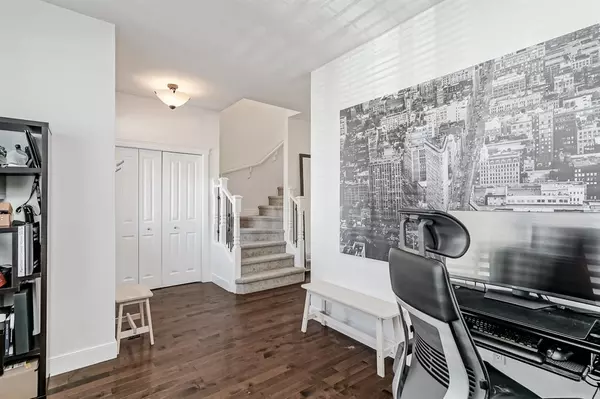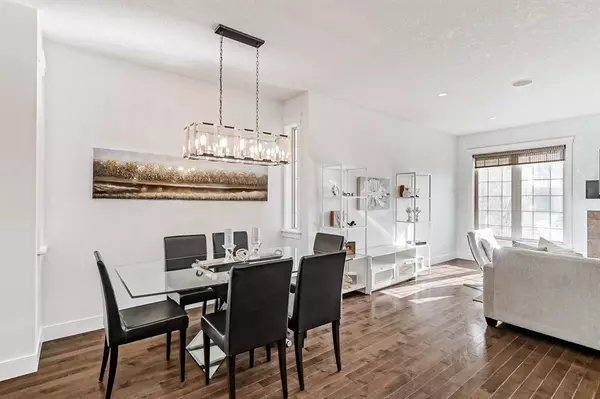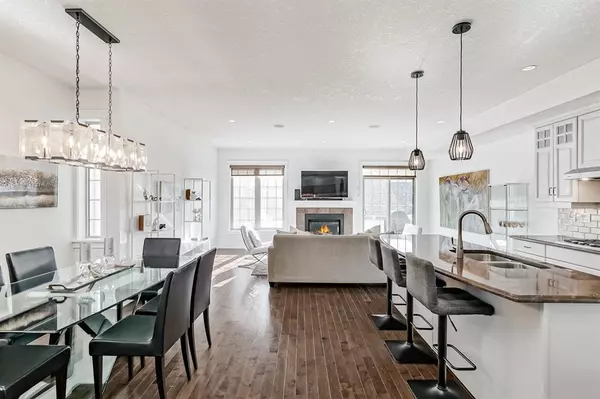$798,888
$800,000
0.1%For more information regarding the value of a property, please contact us for a free consultation.
3 Beds
4 Baths
1,892 SqFt
SOLD DATE : 05/19/2023
Key Details
Sold Price $798,888
Property Type Single Family Home
Sub Type Detached
Listing Status Sold
Purchase Type For Sale
Square Footage 1,892 sqft
Price per Sqft $422
Subdivision Garrison Green
MLS® Listing ID A2045263
Sold Date 05/19/23
Style 2 Storey
Bedrooms 3
Full Baths 3
Half Baths 1
Originating Board Calgary
Year Built 2008
Annual Tax Amount $4,978
Tax Year 2022
Lot Size 3,124 Sqft
Acres 0.07
Property Sub-Type Detached
Property Description
Welcome to Joseph Marquis Crescent. This executive three-bedroom, 3.5-bath home is on a quiet street in the heart of the sought-after community-minded Garrison Green. The main floor features a welcoming front flex space loaded with sunlight that can be used as an office or sitting area. Further in, there is a spacious living area with high ceilings, a gas fireplace (1 of 3 in the house), and large windows that fill the room with natural light. This open-concept area also features a generous dining room, a modern kitchen with granite counters, new stainless steel appliances, and a built-in gas range and oven. A convenient side entrance opens into a mudroom/laundry room and a two-piece powder room. Upstairs you'll find a spa-like retreat in the primary bedroom with a beautiful walk-in shower, a soaker tub complimented with a gas fireplace, and generous his and her walk-in closets. There are also two additional bedrooms and another full bathroom. The lower level has a sleek gym, warm cork flooring, and a full bathroom with a steam shower and heated flooring! In addition, you'll find a bar adjacent to a great entertainment or play area featuring another fireplace. Other benefits include an updated hot water tank, built-in speakers, and central air conditioning. The backyard space is sunny and low-maintenance. So call us for your private showing of this beautiful home.
Location
Province AB
County Calgary
Area Cal Zone W
Zoning R-C2
Direction W
Rooms
Other Rooms 1
Basement Finished, Full
Interior
Interior Features Central Vacuum, Granite Counters, High Ceilings, No Smoking Home, Soaking Tub, Vinyl Windows, Wired for Sound
Heating Forced Air, Natural Gas
Cooling Central Air
Flooring Carpet, Cork, Hardwood
Fireplaces Number 3
Fireplaces Type Gas
Appliance Built-In Oven, Central Air Conditioner, Dishwasher, Garage Control(s), Gas Cooktop, Microwave, Refrigerator, Washer, Water Softener, Window Coverings
Laundry Main Level
Exterior
Parking Features Double Garage Detached
Garage Spaces 2.0
Garage Description Double Garage Detached
Fence Fenced
Community Features Other, Playground, Schools Nearby, Shopping Nearby, Street Lights
Roof Type Asphalt Shingle
Porch Other
Lot Frontage 27.89
Exposure W
Total Parking Spaces 2
Building
Lot Description Back Lane, Back Yard, Interior Lot, Square Shaped Lot
Foundation Poured Concrete
Architectural Style 2 Storey
Level or Stories Two
Structure Type Stone,Stucco,Wood Frame
Others
Restrictions None Known
Tax ID 76686615
Ownership Private
Read Less Info
Want to know what your home might be worth? Contact us for a FREE valuation!

Our team is ready to help you sell your home for the highest possible price ASAP

