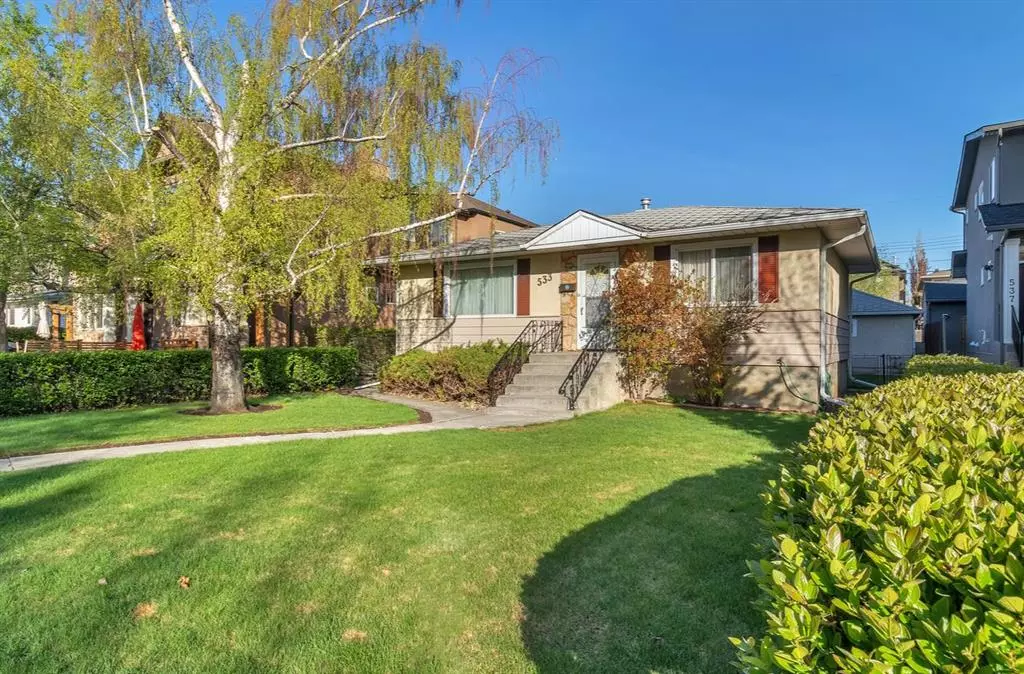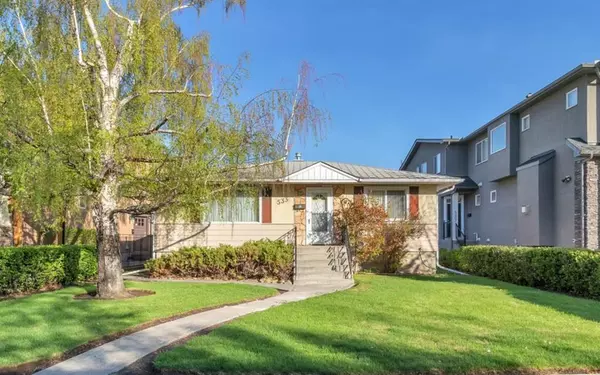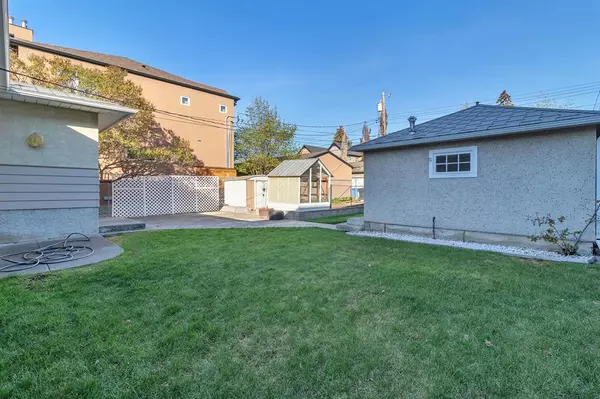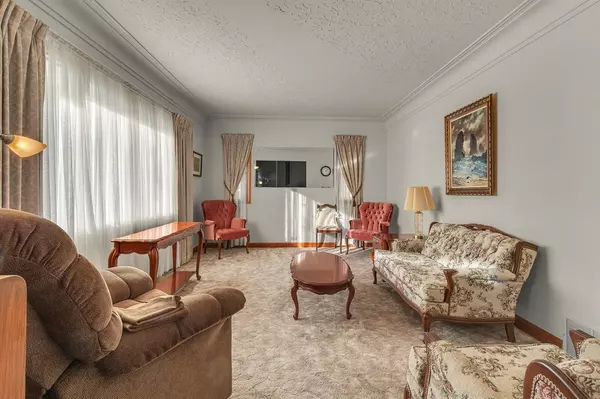$850,000
$794,988
6.9%For more information regarding the value of a property, please contact us for a free consultation.
3 Beds
2 Baths
886 SqFt
SOLD DATE : 05/15/2023
Key Details
Sold Price $850,000
Property Type Single Family Home
Sub Type Detached
Listing Status Sold
Purchase Type For Sale
Square Footage 886 sqft
Price per Sqft $959
Subdivision Parkdale
MLS® Listing ID A2048807
Sold Date 05/15/23
Style Bungalow
Bedrooms 3
Full Baths 2
Originating Board Calgary
Year Built 1952
Annual Tax Amount $4,797
Tax Year 2022
Lot Size 5,995 Sqft
Acres 0.14
Property Sub-Type Detached
Property Description
This 50 x 120, West rear yard, M-C1 Multi-family zoned is a Prime location to hold or Build new in the sought-after Riverside community of Parkdale. Situated on a quiet street near the Park, minutes to both Foothills Hospital and Childrens' Hospital, downtown and the Bow River Pathway system, Parkdale offers a strong Community Association with an Accessible rink, Schools and Parks. One block to Lazy Loaf and Kettle, the ice cream shop and other amenities, you are also minutes away from the Karl Baker Off-leash Trailhead and major shopping. This three bedroom home with lovely hardwood under living room carpet and oversized, heated single garage has newer builds on both sides. Rent out or live in while you plan your future dream home. Offering easy access to major arteries. Call to view today-
Location
Province AB
County Calgary
Area Cal Zone Cc
Zoning M-C1
Direction E
Rooms
Basement Finished, Full
Interior
Interior Features Bookcases, No Animal Home, No Smoking Home
Heating Forced Air, Natural Gas
Cooling None
Flooring Carpet, Hardwood, Linoleum
Appliance Dryer, Electric Stove, Freezer, Microwave, Refrigerator, Washer
Laundry In Basement
Exterior
Parking Features Heated Garage, On Street, Oversized, Parking Pad, Single Garage Detached
Garage Spaces 1.0
Garage Description Heated Garage, On Street, Oversized, Parking Pad, Single Garage Detached
Fence Partial
Community Features Park, Playground, Schools Nearby, Shopping Nearby, Walking/Bike Paths
Roof Type Asphalt Shingle
Porch Front Porch
Lot Frontage 50.0
Exposure E
Total Parking Spaces 3
Building
Lot Description Back Lane, Rectangular Lot
Foundation Block
Architectural Style Bungalow
Level or Stories One
Structure Type Wood Frame
Others
Restrictions See Remarks
Tax ID 76832184
Ownership Private
Read Less Info
Want to know what your home might be worth? Contact us for a FREE valuation!

Our team is ready to help you sell your home for the highest possible price ASAP






