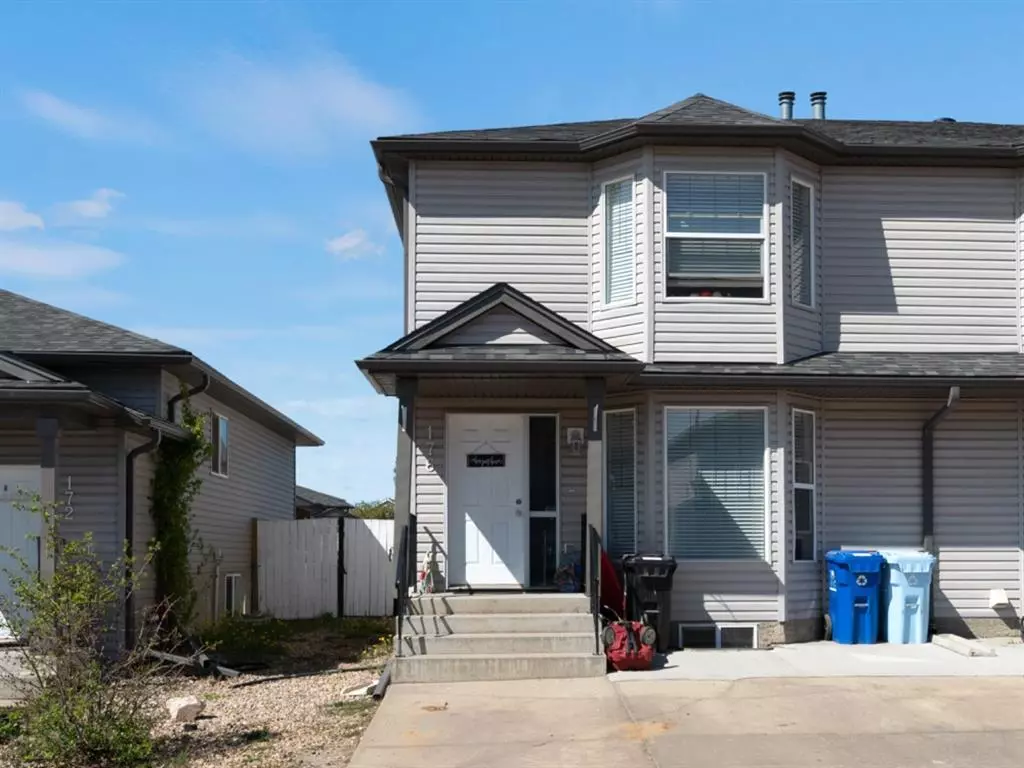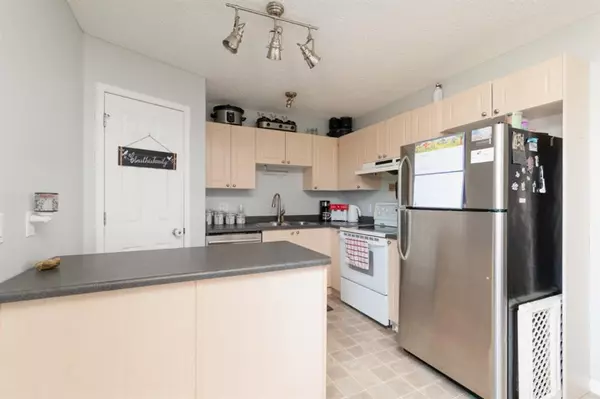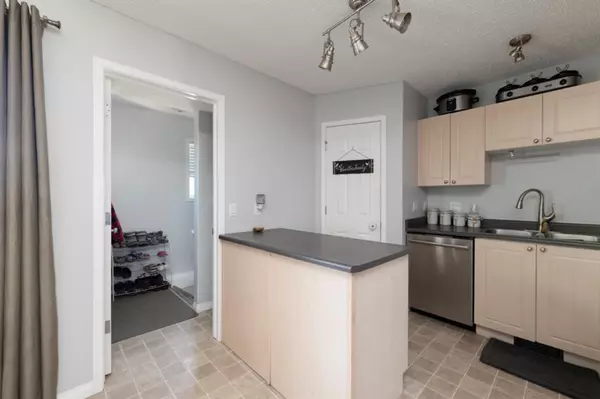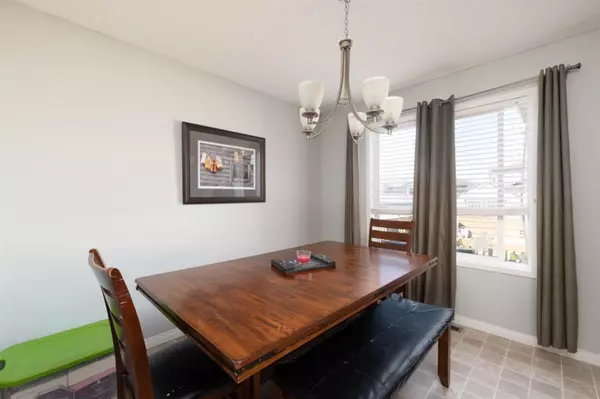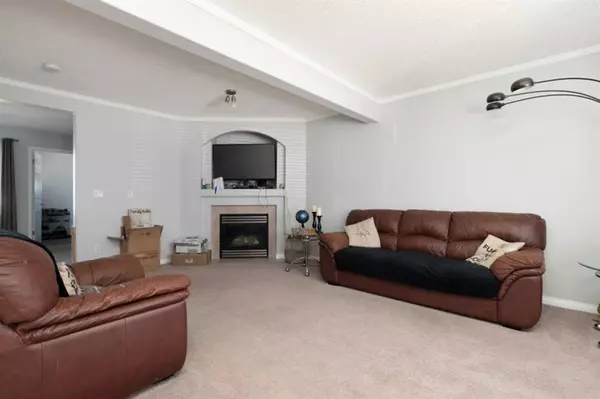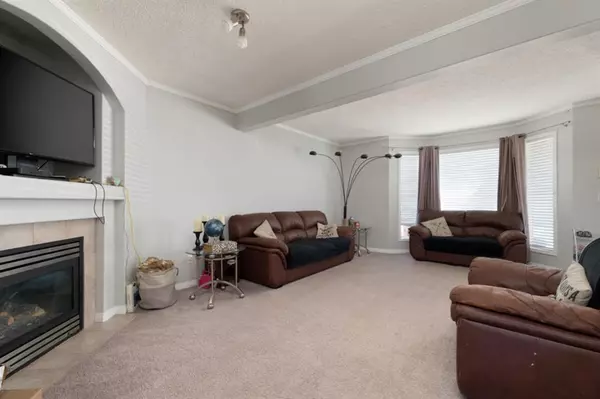$200,000
$200,000
For more information regarding the value of a property, please contact us for a free consultation.
3 Beds
2 Baths
1,246 SqFt
SOLD DATE : 05/15/2023
Key Details
Sold Price $200,000
Property Type Single Family Home
Sub Type Semi Detached (Half Duplex)
Listing Status Sold
Purchase Type For Sale
Square Footage 1,246 sqft
Price per Sqft $160
Subdivision Timberlea
MLS® Listing ID A2043662
Sold Date 05/15/23
Style 2 Storey,Side by Side
Bedrooms 3
Full Baths 1
Half Baths 1
Condo Fees $381
Originating Board Fort McMurray
Year Built 2003
Annual Tax Amount $1,201
Tax Year 2022
Lot Size 2,820 Sqft
Acres 0.06
Property Sub-Type Semi Detached (Half Duplex)
Property Description
176 Bear Paw Dr- Welcome Home !!! This 3 bedroom, 2 bathroom duplex with a large backyard has everything you need! Close to the baseball diamonds and park/ walking trails in Timberlea; this 2 storey duplex is sure to impress as pride of ownership shines through. You will pull up and have access to 2 parking spots in the front of your home. The large Main floor living room features gas fire place & lots of natural lighting. The living room leads to a 2 piece powder room and the kitchen / dining nook area. The main floor has direct access to your fully fence level backyard. The kitchen boasts lot's of cupboard and countertop space equipped with appliances, and a corner pantry and island area. Upstairs you'll find a master bedroom with a walk in closet. 2 more large bedrooms & a full 4 piece bathroom. The backdoor leads to the partially developed basement (framed & insulated) where there is a bedroom & family room. Call today for your private viewing !!!
Location
Province AB
County Wood Buffalo
Area Fm Northwest
Zoning R1P
Direction N
Rooms
Basement See Remarks, Unfinished
Interior
Interior Features Laminate Counters, Pantry, See Remarks, Walk-In Closet(s)
Heating Forced Air, Natural Gas
Cooling None
Flooring Carpet, Linoleum
Fireplaces Number 1
Fireplaces Type Gas
Appliance See Remarks
Laundry Main Level
Exterior
Parking Features Parking Pad
Garage Description Parking Pad
Fence Fenced
Community Features Sidewalks, Street Lights
Amenities Available Parking, Snow Removal
Roof Type Asphalt Shingle
Porch Deck, Other
Exposure N
Total Parking Spaces 2
Building
Lot Description Landscaped, See Remarks
Foundation Poured Concrete
Architectural Style 2 Storey, Side by Side
Level or Stories Two
Structure Type Wood Frame
Others
HOA Fee Include Common Area Maintenance,See Remarks,Snow Removal,Trash
Restrictions None Known
Tax ID 76152305
Ownership Other
Pets Allowed Yes
Read Less Info
Want to know what your home might be worth? Contact us for a FREE valuation!

Our team is ready to help you sell your home for the highest possible price ASAP

