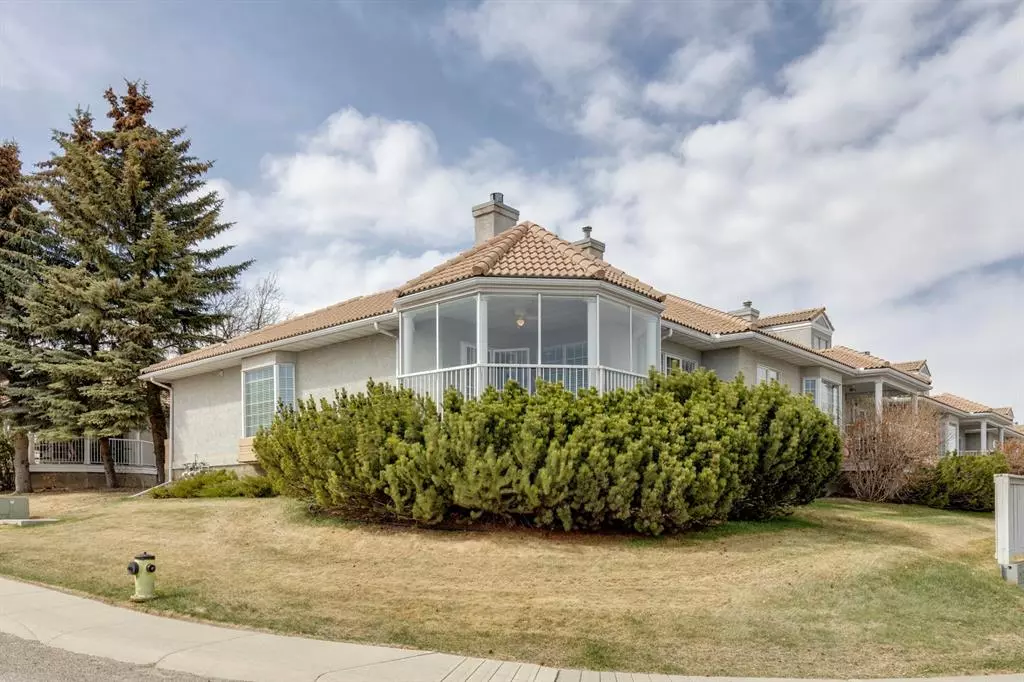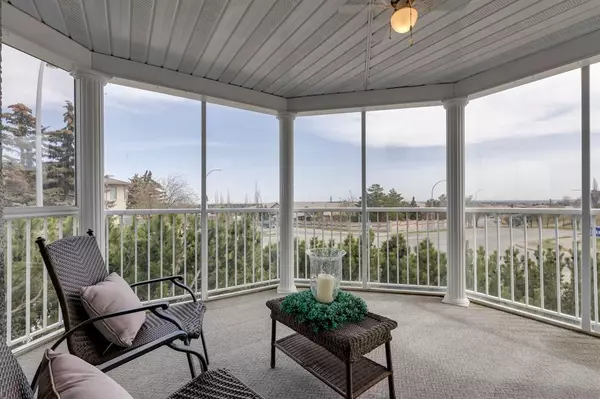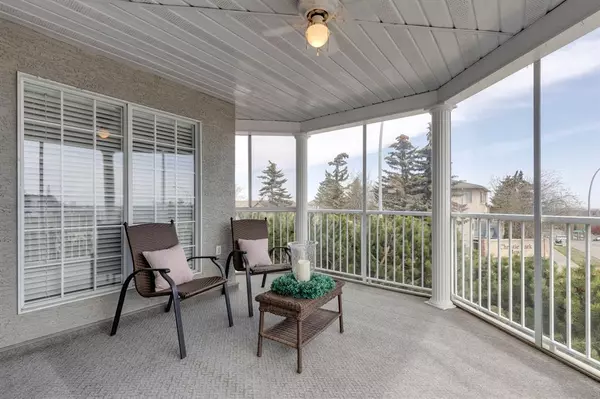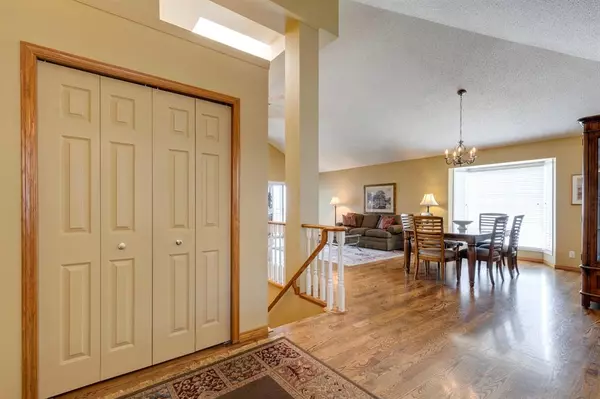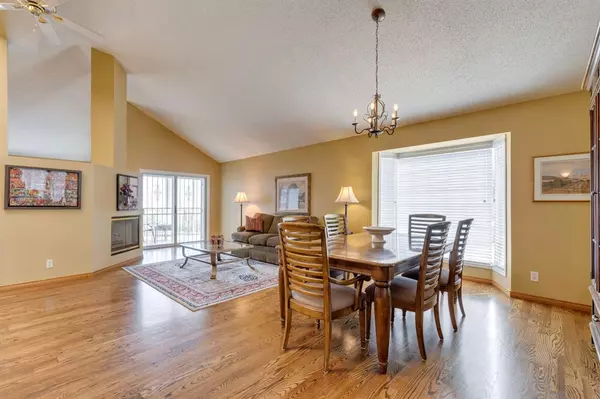$545,000
$499,000
9.2%For more information regarding the value of a property, please contact us for a free consultation.
4 Beds
3 Baths
1,495 SqFt
SOLD DATE : 05/12/2023
Key Details
Sold Price $545,000
Property Type Townhouse
Sub Type Row/Townhouse
Listing Status Sold
Purchase Type For Sale
Square Footage 1,495 sqft
Price per Sqft $364
Subdivision Christie Park
MLS® Listing ID A2043973
Sold Date 05/12/23
Style Bungalow
Bedrooms 4
Full Baths 3
Condo Fees $646
Originating Board Calgary
Year Built 1992
Annual Tax Amount $2,720
Tax Year 2022
Property Sub-Type Row/Townhouse
Property Description
Great opportunity to own this 4-bedroom Villa style bungalow in Christie Park, conveniently located within walking distance to LRT station, Sunterra Market and ravine trails. This home has over 2,800 sq.ft. of developed living space. The bright main level has beautiful vaulted ceilings, hardwood floors and is an open concept layout for family entertaining. The large dining room, family room, living room with a gas fireplace are all open to the fantastic enclosed deck with lovely views. The generous white kitchen has an updated gas stove, pantry and a bay window with an eat-in nook to enjoy your morning coffee. This floor is also home to a luxurious master bedroom featuring a large jetted tub, separate shower and walk in closet. There is also another good-sized bedroom, family bath and convenient laundry to complete the main floor. The lower level features a very large family room, a huge spare bedroom with a walk-in closet and ensuite, another bedroom with a separate den space and loads of storage. The accessible attached double garage has plenty of room for two cars and more storage. Minutes to LRT, easy access to shopping, downtown and great walking paths. Don't miss out on this ideal property!
Location
Province AB
County Calgary
Area Cal Zone W
Zoning M-CG d44
Direction W
Rooms
Other Rooms 1
Basement Finished, Full
Interior
Interior Features Built-in Features, Open Floorplan, Skylight(s), Vaulted Ceiling(s)
Heating Forced Air, Natural Gas
Cooling Central Air
Flooring Ceramic Tile, Hardwood, Wood
Fireplaces Number 1
Fireplaces Type Double Sided, Gas, Living Room
Appliance Built-In Oven, Central Air Conditioner, Dishwasher, Gas Stove, Refrigerator, Washer/Dryer
Laundry In Unit, Main Level
Exterior
Parking Features Double Garage Attached
Garage Spaces 2.0
Garage Description Double Garage Attached
Fence None
Community Features Park, Schools Nearby, Shopping Nearby
Amenities Available Visitor Parking
Roof Type Clay Tile
Porch Enclosed, Rear Porch
Exposure SE
Total Parking Spaces 4
Building
Lot Description Landscaped, Level
Foundation Poured Concrete
Architectural Style Bungalow
Level or Stories One
Structure Type Brick,Stucco
Others
HOA Fee Include Common Area Maintenance,Insurance,Sewer,Snow Removal,Water
Restrictions Board Approval,Easement Registered On Title,Restrictive Covenant-Building Design/Size,Utility Right Of Way
Tax ID 76594503
Ownership Estate Trust
Pets Allowed Restrictions
Read Less Info
Want to know what your home might be worth? Contact us for a FREE valuation!

Our team is ready to help you sell your home for the highest possible price ASAP

