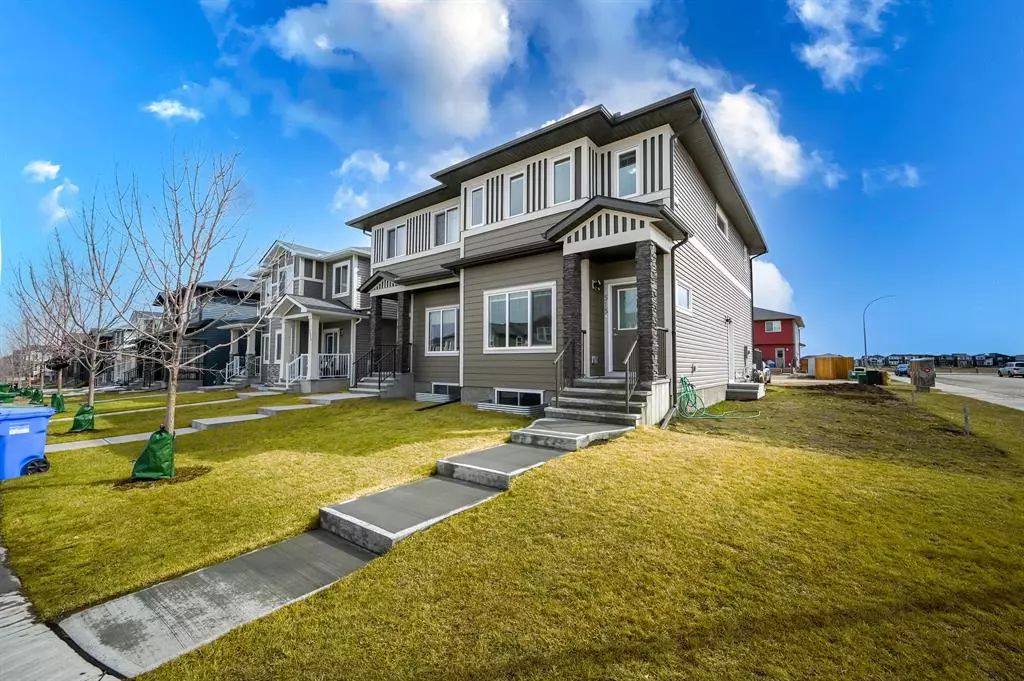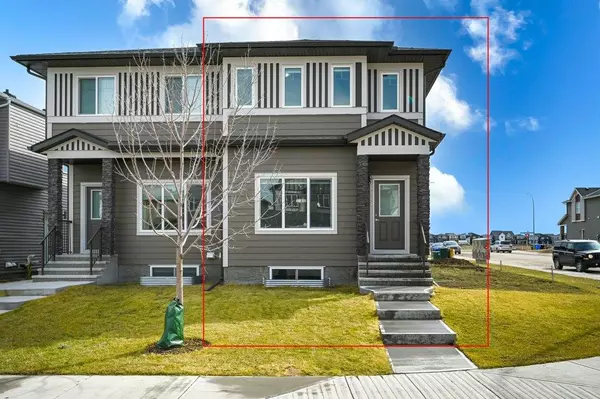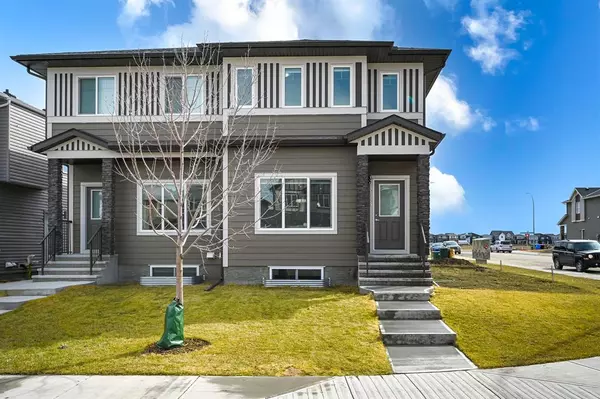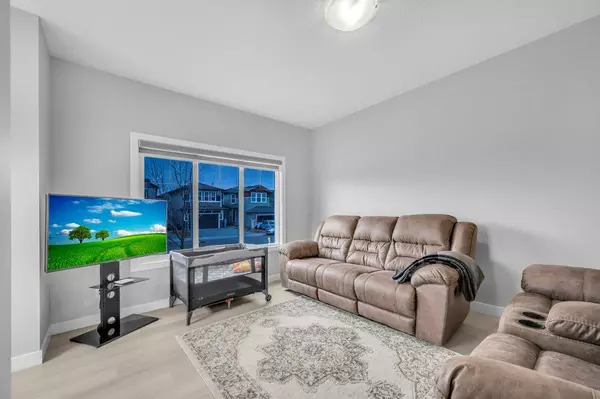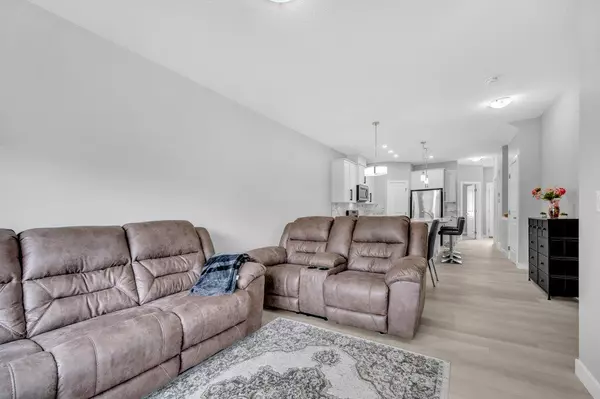$560,000
$558,888
0.2%For more information regarding the value of a property, please contact us for a free consultation.
4 Beds
3 Baths
1,477 SqFt
SOLD DATE : 05/11/2023
Key Details
Sold Price $560,000
Property Type Single Family Home
Sub Type Semi Detached (Half Duplex)
Listing Status Sold
Purchase Type For Sale
Square Footage 1,477 sqft
Price per Sqft $379
Subdivision Cornerstone
MLS® Listing ID A2040411
Sold Date 05/11/23
Style 2 Storey,Side by Side
Bedrooms 4
Full Baths 3
Originating Board Calgary
Year Built 2020
Annual Tax Amount $2,749
Tax Year 2022
Lot Size 3,390 Sqft
Acres 0.08
Property Sub-Type Semi Detached (Half Duplex)
Property Description
Welcome to this beautifully designed and finished 2020 built MODERN semi-detached by West Creek on a huge Corner lot, This 2 storey Fully upgraded home has been designed with everything in mind! The main floor offers tons of natural light with 9 ft high ceilings and large windows. Wide luxury vinyl plank flooring enhances the natural light of the main level. The luxurious kitchen features an island with seating area, Modern sleek white cabinetry with black hardware, quartz counter tops, stainless steel appliances that includes a gas range cooker/oven and a large corner pantry. The dining room overlooks both the kitchen and the living room.
A Full bedroom, 3 PC full bath, a mudroom and access to the backyard complete this level. On the upper floor, the primary retreat offers your own sanctuary with a large spa like en suite and a walk-in closet. This level also offers 2 additional large bedrooms, a 4pc bathroom and convenient upper floor laundry room that comes equipped with front load washer and dryer. Updated lighting and flooring throughout! Large yard with back deck. The basement is unfinished with a separate side door entrance and waiting for your innovative ideas as per your needs. This beautiful Home is still under Building Envelope Coverage and structural warranty. Quick access to Country Hills Blvd, Stoney trail, Metis trail and Deer foot trail. Few minutes trail to Airport, Shopping and Cross Iron Mills Mall, Steps away from huge park and green space. This one is a must see. Shows great.
Location
Province AB
County Calgary
Area Cal Zone Ne
Zoning R-G
Direction N
Rooms
Other Rooms 1
Basement Separate/Exterior Entry, Full
Interior
Interior Features Breakfast Bar, High Ceilings, No Animal Home, No Smoking Home, Pantry, Walk-In Closet(s)
Heating Forced Air, Natural Gas
Cooling None
Flooring Carpet, Vinyl
Appliance Built-In Oven, Built-In Refrigerator, Gas Stove, Microwave, Microwave Hood Fan
Laundry Upper Level
Exterior
Parking Features Off Street, Parking Pad
Garage Description Off Street, Parking Pad
Fence None
Community Features Playground, Schools Nearby, Shopping Nearby
Roof Type Asphalt Shingle
Porch Deck
Lot Frontage 33.47
Exposure NE
Total Parking Spaces 4
Building
Lot Description Back Lane, Corner Lot
Foundation Poured Concrete
Architectural Style 2 Storey, Side by Side
Level or Stories Two
Structure Type Wood Frame
Others
Restrictions None Known
Tax ID 76310112
Ownership Private
Read Less Info
Want to know what your home might be worth? Contact us for a FREE valuation!

Our team is ready to help you sell your home for the highest possible price ASAP

