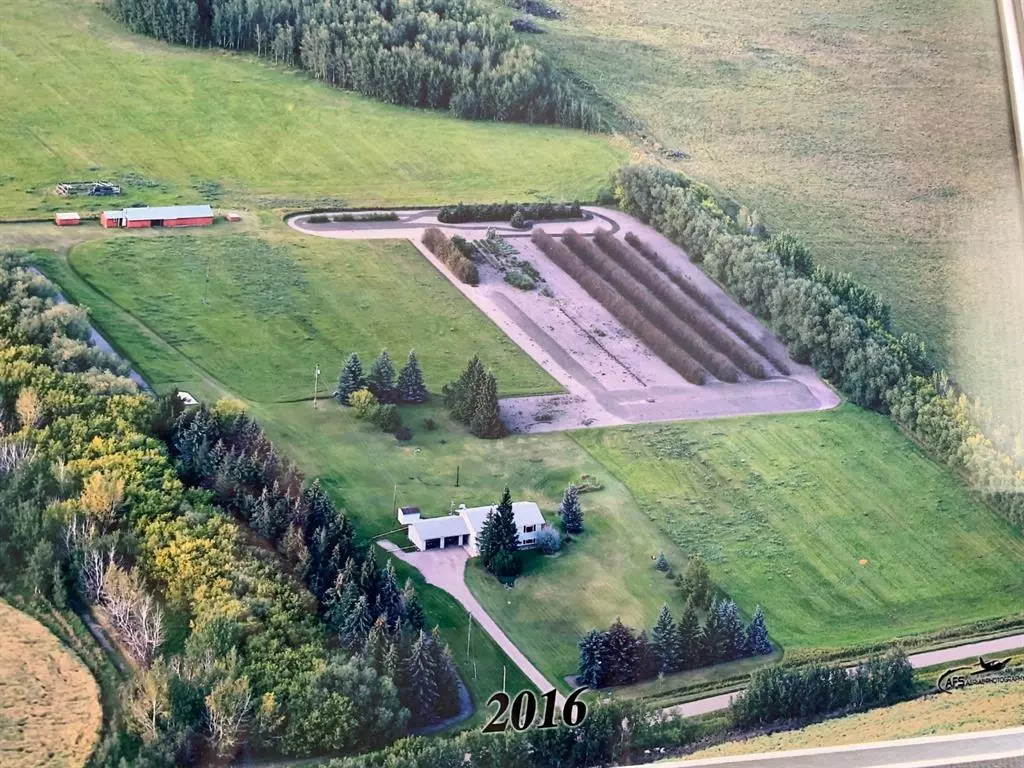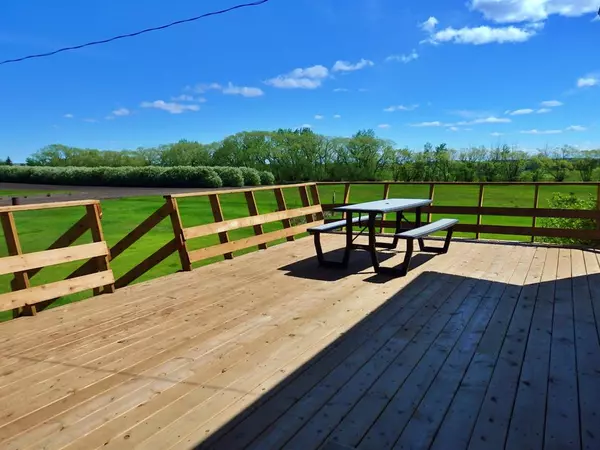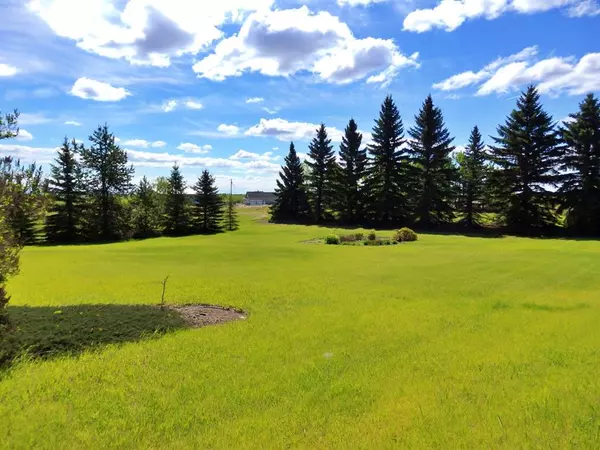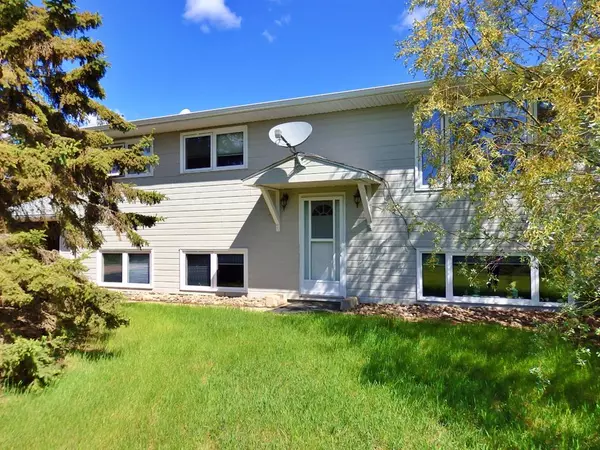$410,000
$444,500
7.8%For more information regarding the value of a property, please contact us for a free consultation.
4 Beds
2 Baths
1,120 SqFt
SOLD DATE : 05/11/2023
Key Details
Sold Price $410,000
Property Type Single Family Home
Sub Type Detached
Listing Status Sold
Purchase Type For Sale
Square Footage 1,120 sqft
Price per Sqft $366
MLS® Listing ID A1234059
Sold Date 05/11/23
Style Acreage with Residence,Bi-Level
Bedrooms 4
Full Baths 2
Originating Board Lloydminster
Year Built 1970
Annual Tax Amount $1,957
Tax Year 2021
Lot Size 20.000 Acres
Acres 20.0
Property Sub-Type Detached
Property Description
Incredibly rare combination of being close to town with a large parcel of land. The 20 acres supply a 1120 SQ FT bi-level which has seen extensive renovations; multiple wells, storage sheds, and a 58' x 14' hog barn, all of which being within 5 minutes of Vermilion, AB. Major updates within the last 5 years include; a new high efficiency furnace, all new vinyl windows, roof, and siding (can-XL.) All the big-ticket items have been dealt with. The property has a mature shelter-belt with multiple layers along with hundreds of saskatoon bushes in an extremely large garden area. The likes of which could easily be turned into a U-Pick due to the size & accessibility. Surrounding the secluded parcel of land is a well-maintained walking trail through the thick tree-line. The potential with this acreage is sky-high; Subdivide? Dream shop? Plenty of land to work with and EXTREMELY close to town.
Location
Province AB
County Vermilion River, County Of
Zoning CR
Direction S
Rooms
Basement Finished, Full
Interior
Interior Features No Smoking Home, Storage, Vinyl Windows
Heating Forced Air, Natural Gas
Cooling None
Flooring Carpet, Laminate
Fireplaces Number 1
Fireplaces Type Gas
Appliance Freezer, Garage Control(s), Refrigerator, Stove(s), Washer/Dryer, Window Coverings
Laundry Lower Level
Exterior
Parking Features Double Garage Detached
Garage Spaces 2.0
Garage Description Double Garage Detached
Fence Partial
Community Features Schools Nearby, Shopping Nearby
Roof Type Asphalt Shingle
Porch Deck
Lot Frontage 660.0
Exposure W
Building
Lot Description Lawn, Landscaped, Many Trees, Private, Rectangular Lot
Building Description Composite Siding, 58' x 14' Hog Barn - Power - 2nd well
Foundation Poured Concrete
Architectural Style Acreage with Residence, Bi-Level
Level or Stories One
Structure Type Composite Siding
Others
Restrictions None Known,Non-Smoking Building
Tax ID 57020721
Ownership Other
Read Less Info
Want to know what your home might be worth? Contact us for a FREE valuation!

Our team is ready to help you sell your home for the highest possible price ASAP






