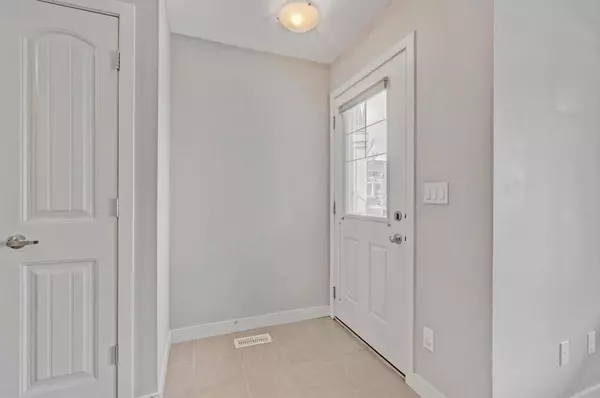$360,000
$329,000
9.4%For more information regarding the value of a property, please contact us for a free consultation.
3 Beds
3 Baths
915 SqFt
SOLD DATE : 05/05/2023
Key Details
Sold Price $360,000
Property Type Townhouse
Sub Type Row/Townhouse
Listing Status Sold
Purchase Type For Sale
Square Footage 915 sqft
Price per Sqft $393
Subdivision Sage Hill
MLS® Listing ID A2040129
Sold Date 05/05/23
Style Bungalow
Bedrooms 3
Full Baths 3
Condo Fees $213
HOA Fees $6/ann
HOA Y/N 1
Originating Board Calgary
Year Built 2015
Annual Tax Amount $1,916
Tax Year 2022
Property Sub-Type Row/Townhouse
Property Description
Welcome to 701-250 Sage Valley Road NW, a beautifully designed end unit townhome with high-end finishes throughout. This spacious bungalow-style home offers three bedrooms, including a primary suite with poured concrete back patio access, as well as an office downstairs. With three full bathrooms, this home is perfect for families or anyone looking for extra space. The main floor offers an open-concept living space with ample natural light, perfect for entertaining. The smart thermostat ensures maximum comfort and energy efficiency. The main floor of this property features a primary suite with its own ensuite bathroom and an additional bedroom and full bathroom. Downstairs, the fully developed basement is an amazing space for movie nights or game days, with a massive rec room. The basement also features in-floor heating in the bathroom, a bedroom, office, laundry, hot water on demand, and lots of storage space. Located in a great neighbourhood, this home is conveniently situated close to all amenities, including schools and parks, making it ideal for families. Trash removal is easily accessible, and there's plenty of visitor parking for your guests. With its spacious layout, high-end finishes, and convenient location, this townhome is the perfect place to call home.
Location
Province AB
County Calgary
Area Cal Zone N
Zoning M-1 d75
Direction W
Rooms
Other Rooms 1
Basement Finished, Full
Interior
Interior Features Ceiling Fan(s), Granite Counters, No Smoking Home, Open Floorplan, Pantry, Tankless Hot Water, Vinyl Windows
Heating In Floor, Natural Gas
Cooling None
Flooring Carpet, Laminate, Tile
Appliance Dishwasher, Microwave Hood Fan, Refrigerator, Stove(s), Washer/Dryer, Window Coverings
Laundry In Basement
Exterior
Parking Features Assigned, Stall
Garage Description Assigned, Stall
Fence None
Community Features Schools Nearby, Shopping Nearby, Sidewalks, Street Lights
Amenities Available Parking, Trash, Visitor Parking
Roof Type Asphalt Shingle
Porch See Remarks
Exposure W
Total Parking Spaces 1
Building
Lot Description City Lot, Lawn, Landscaped
Foundation Poured Concrete
Architectural Style Bungalow
Level or Stories One
Structure Type Vinyl Siding,Wood Frame
Others
HOA Fee Include Common Area Maintenance,Insurance,Maintenance Grounds,Parking,Professional Management,Reserve Fund Contributions,Snow Removal,Trash
Restrictions Easement Registered On Title,Pet Restrictions or Board approval Required,Utility Right Of Way
Tax ID 76779106
Ownership Private
Pets Allowed Restrictions, Yes
Read Less Info
Want to know what your home might be worth? Contact us for a FREE valuation!

Our team is ready to help you sell your home for the highest possible price ASAP






