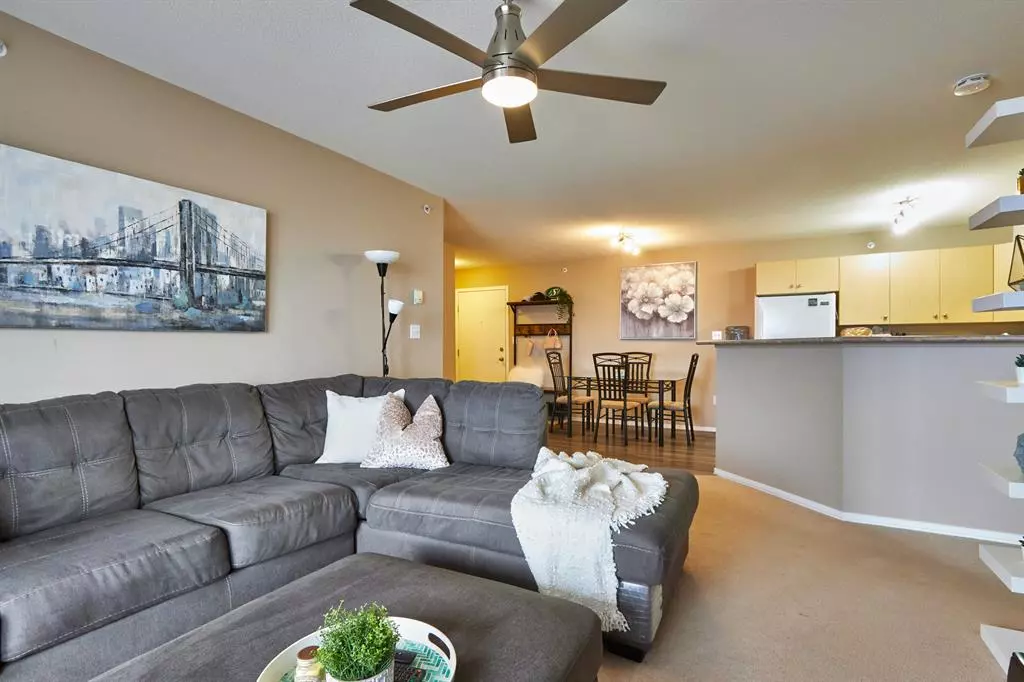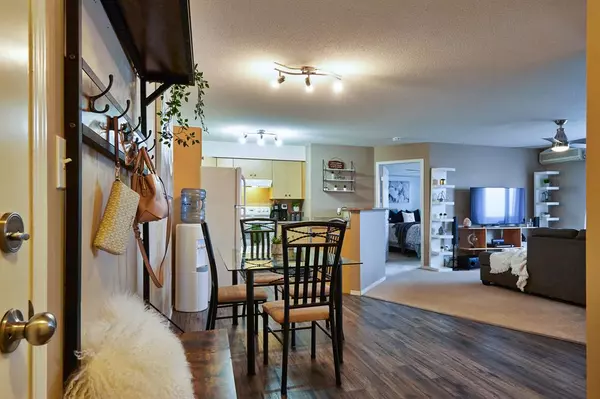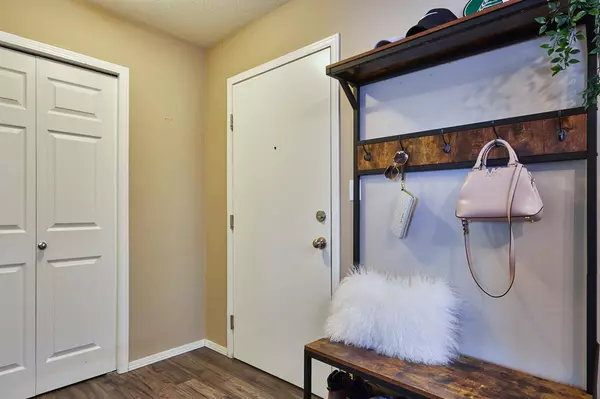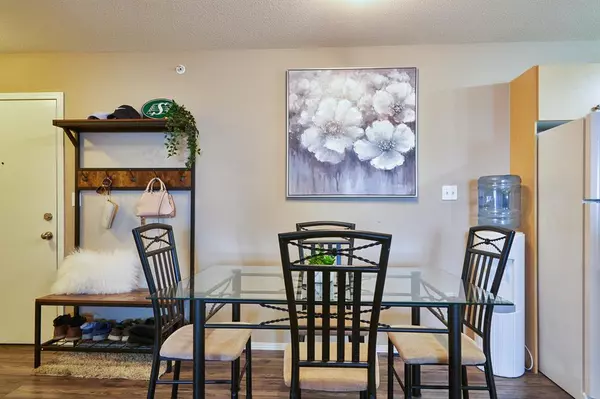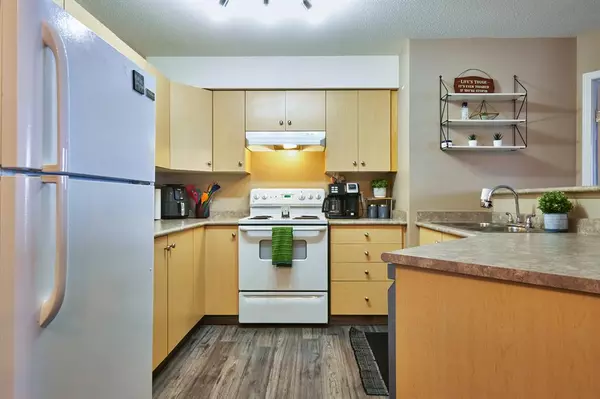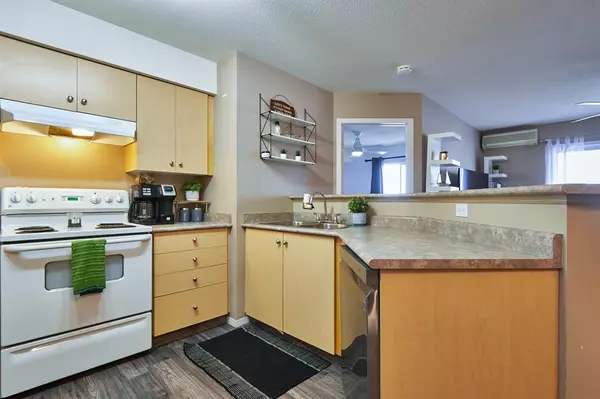$158,500
$159,900
0.9%For more information regarding the value of a property, please contact us for a free consultation.
2 Beds
2 Baths
830 SqFt
SOLD DATE : 05/05/2023
Key Details
Sold Price $158,500
Property Type Condo
Sub Type Apartment
Listing Status Sold
Purchase Type For Sale
Square Footage 830 sqft
Price per Sqft $190
Subdivision Northwest Crescent Heights
MLS® Listing ID A2040633
Sold Date 05/05/23
Style Apartment
Bedrooms 2
Full Baths 2
Condo Fees $529/mo
Originating Board Medicine Hat
Year Built 2006
Annual Tax Amount $1,359
Tax Year 2022
Property Sub-Type Apartment
Property Description
This amazing condo offers maintenance free living with a view from the top floor! Featuring 2 bedrooms, 2 full bathrooms and 2 underground parking stalls this condo has it all! From the moment you enter your eye is drawn to the view of this beautiful city which is showcased in both bedrooms and the living area. With large windows this condo brings in plenty of natural light and is the perfect place to call home. This unit is ideally laid out with the living room and kitchen in the centre of the floor plan and the bedrooms on either side. The primary bedroom features a walk through closet to the 4pc ensuite bathroom. The good sized second bedroom is next to another 4pc bath and laundry room. There have been a few updates over the years such as new paint in the main bathroom and primary bedroom, newer dishwasher and laminate plank flooring. All the utilities are included in the condo fees which are $529.00/month. Call today to book a showing!
Location
Province AB
County Medicine Hat
Zoning R-MD
Direction NW
Rooms
Other Rooms 1
Interior
Interior Features See Remarks
Heating Boiler
Cooling Wall Unit(s)
Flooring Carpet, Laminate
Appliance See Remarks
Laundry In Unit
Exterior
Parking Features Underground
Garage Description Underground
Community Features Other
Amenities Available Visitor Parking
Porch Balcony(s)
Exposure SE
Total Parking Spaces 2
Building
Story 4
Architectural Style Apartment
Level or Stories Single Level Unit
Structure Type Mixed
Others
HOA Fee Include Common Area Maintenance,Electricity,Gas,Heat,Interior Maintenance,Maintenance Grounds,Professional Management,Reserve Fund Contributions,Sewer,Snow Removal,Trash
Restrictions Pet Restrictions or Board approval Required
Tax ID 75606178
Ownership Private
Pets Allowed Restrictions
Read Less Info
Want to know what your home might be worth? Contact us for a FREE valuation!

Our team is ready to help you sell your home for the highest possible price ASAP

