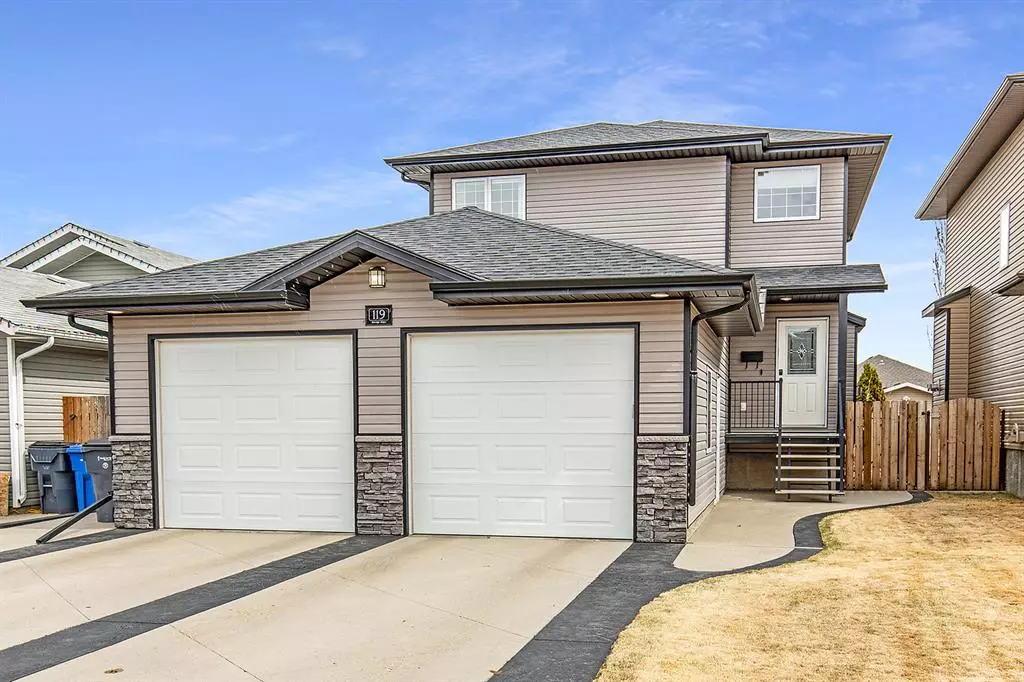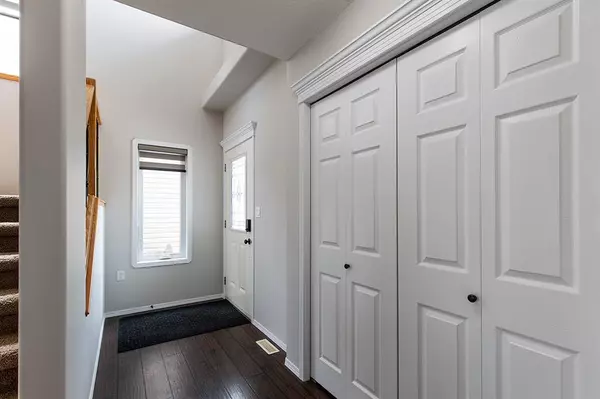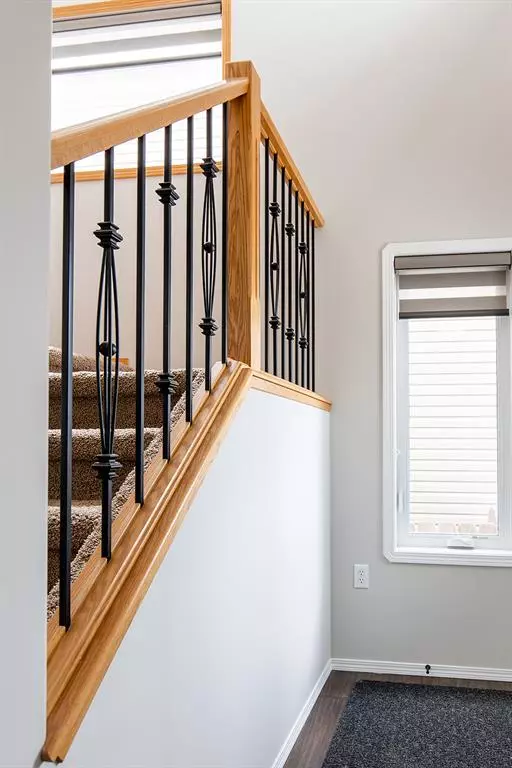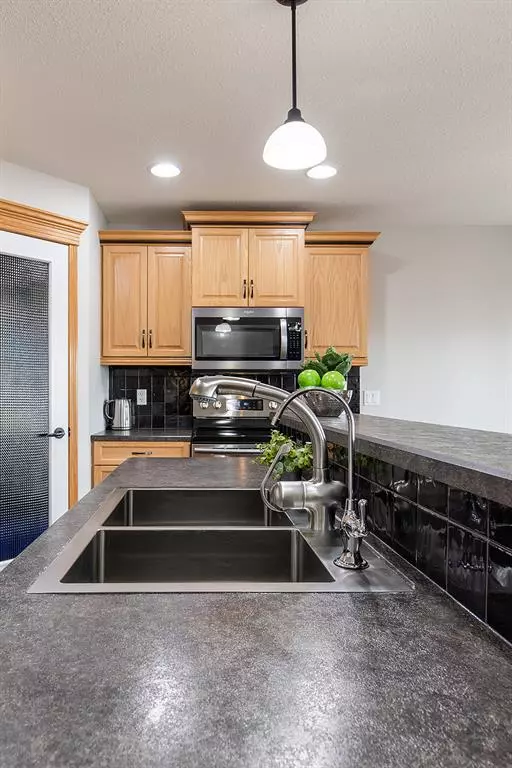$402,500
$398,900
0.9%For more information regarding the value of a property, please contact us for a free consultation.
4 Beds
4 Baths
1,504 SqFt
SOLD DATE : 05/04/2023
Key Details
Sold Price $402,500
Property Type Single Family Home
Sub Type Detached
Listing Status Sold
Purchase Type For Sale
Square Footage 1,504 sqft
Price per Sqft $267
Subdivision Ranchland
MLS® Listing ID A2042486
Sold Date 05/04/23
Style 2 Storey
Bedrooms 4
Full Baths 3
Half Baths 1
Originating Board Medicine Hat
Year Built 2007
Annual Tax Amount $3,667
Tax Year 2022
Lot Size 5,371 Sqft
Acres 0.12
Property Sub-Type Detached
Property Description
This two-story fully developed home is located in a quiet court, making it an ideal choice for those seeking a peaceful and family friendly environment to call home. The fully developed home enjoys a large yard which is not typical in newer developments such as this; perfect for those who enjoy spending time outdoors, gardening or entertaining guests. One of the standout features of this house is its covered deck, providing a comfortable outdoor living space, perfect for enjoying a morning coffee or hosting an outdoor gathering with friends and family. The house also recently underwent some fresh painting, giving it a modern and refreshed appearance. The neutral tones used in the paint selection provide a blank canvas for the new homeowners to add their personal touches and make it their own. The main floor features an open concept living area, updated blinds and modern S/S appliances. Buyers will enjoy the R/O system which has been recently installed. Upstairs are 3 nicely sized bedrooms that including the primary suite with ensuite; the perfect set up. The fully developed basement enjoys a spacious family room, full bath, storage and 4th bedroom. The attached heated garage is functional for 2 vehicles and additional storage! Featuring a new Hot Water On demand system (2022) and Updated Shingles (2019), along with other touches and care this the perfect home providing excellent value!!
Location
Province AB
County Medicine Hat
Zoning R-LD
Direction NE
Rooms
Other Rooms 1
Basement Finished, Full
Interior
Interior Features Kitchen Island, No Smoking Home, Pantry, Storage, Tankless Hot Water, Vinyl Windows
Heating Forced Air
Cooling Central Air
Flooring Carpet, Laminate, Tile
Fireplaces Number 1
Fireplaces Type Gas
Appliance Garage Control(s), Microwave Hood Fan, Refrigerator, Stove(s), Washer/Dryer, Window Coverings
Laundry Main Level
Exterior
Parking Features Double Garage Attached
Garage Spaces 2.0
Garage Description Double Garage Attached
Fence Fenced
Community Features Park
Roof Type Asphalt Shingle
Porch Deck
Lot Frontage 42.0
Total Parking Spaces 4
Building
Lot Description Back Lane, Underground Sprinklers
Foundation Poured Concrete
Architectural Style 2 Storey
Level or Stories Two
Structure Type Vinyl Siding
Others
Restrictions None Known
Tax ID 75611009
Ownership Private
Read Less Info
Want to know what your home might be worth? Contact us for a FREE valuation!

Our team is ready to help you sell your home for the highest possible price ASAP






