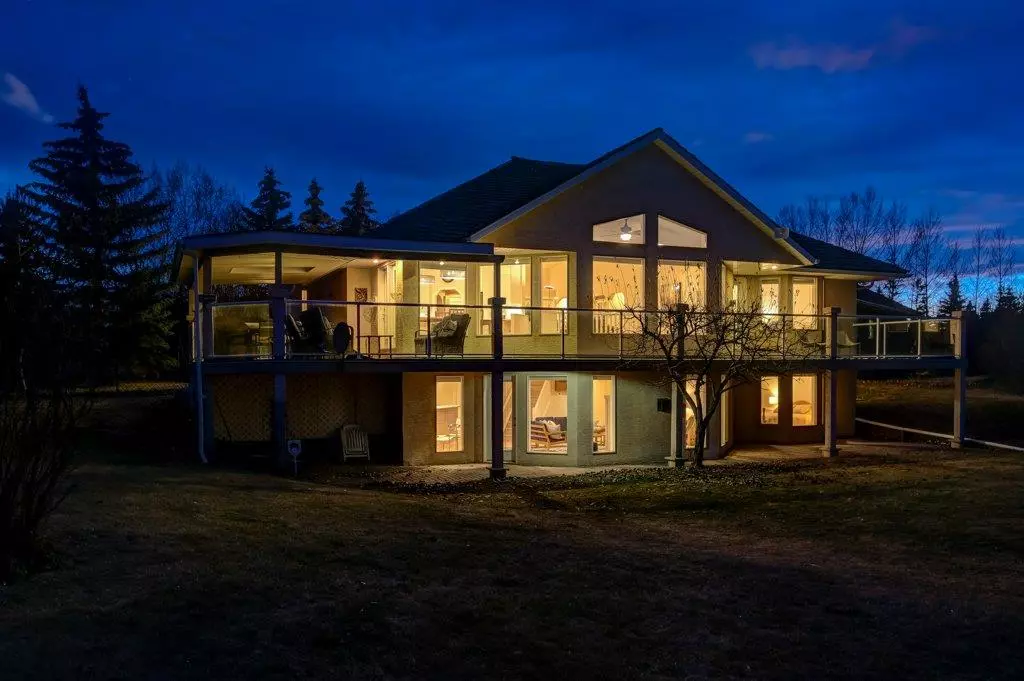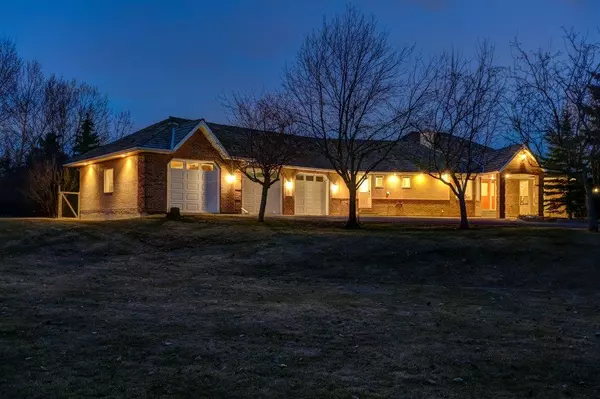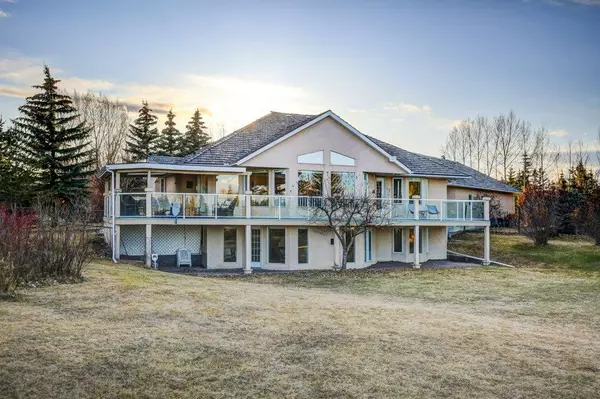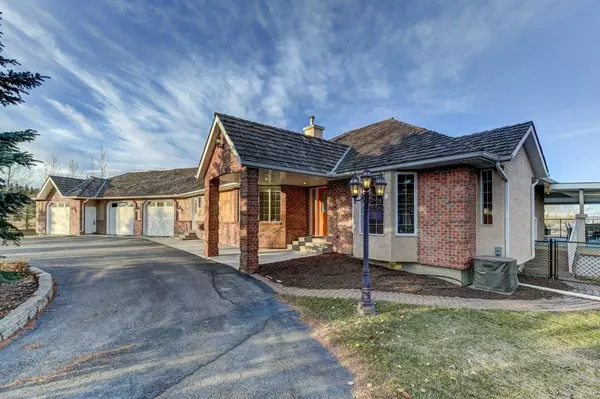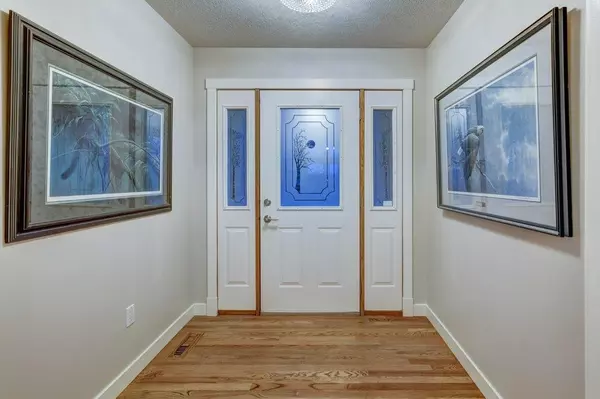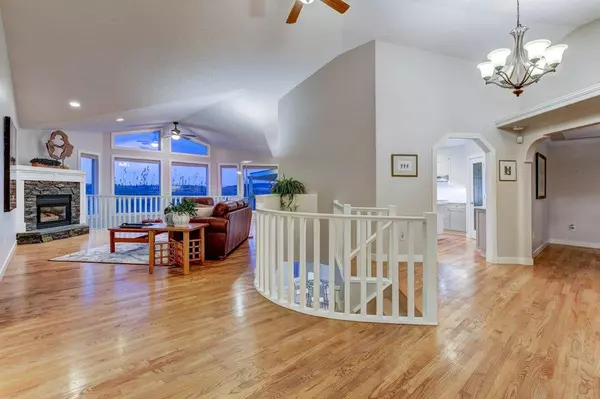$1,408,000
$1,399,900
0.6%For more information regarding the value of a property, please contact us for a free consultation.
4 Beds
3 Baths
2,227 SqFt
SOLD DATE : 05/04/2023
Key Details
Sold Price $1,408,000
Property Type Single Family Home
Sub Type Detached
Listing Status Sold
Purchase Type For Sale
Square Footage 2,227 sqft
Price per Sqft $632
Subdivision Calling Horse Est
MLS® Listing ID A2044094
Sold Date 05/04/23
Style Acreage with Residence,Bungalow
Bedrooms 4
Full Baths 3
Originating Board Calgary
Year Built 1995
Annual Tax Amount $4,830
Tax Year 2022
Lot Size 2.020 Acres
Acres 2.02
Property Description
This exceptional property offers an unparalleled living experience that seamlessly blends the tranquility of country living with the convenience and sophistication of city living. The professionally landscaped 2-acre lot, featuring over 100 trees, is perfect for hosting grand outdoor events or simply enjoying a peaceful stroll while taking in the serene natural surroundings. Inside the immaculate home, you'll find elegant touches throughout, including stunning views from every corner of the house, in-floor heating, large bedrooms, spa-like bathrooms, and a gourmet chef's kitchen complete with new quartz countertops, upper cabinets, sink, faucet, and top-of-the-line fridge. The luxurious upgrades also include new luxury vinyl plank flooring, baseboards, casings, air conditioning, a new humidifier, and a new Combi-boiler, providing exceptional comfort and convenience. But that's not all - this prestigious property is also ideally located just a short drive away from the bustling city, providing easy access to all the amenities and attractions that city living has to offer. And when you're ready to escape the hustle and bustle, you can return to the peaceful countryside setting and watch the deer graze while sipping your morning coffee or take a relaxing stroll around the lush gardens. The esteemed Rocky View School district provides exceptional education to your children, with several elite schools just a 5-minute drive away, including Elbow Valley Elementary, Springbank Middle, and Springbank Community High. And with fully-renovated bathrooms that are the epitome of opulence and luxury, complete with new flooring, vanity, sink, countertop, tub, and shower, every moment spent in this extraordinary property is truly exceptional. Overall, this is a property that must be experienced to be fully appreciated. It combines the best of both worlds, offering the ultimate in luxury living that is both tranquil and sophisticated, while still being just a stone's throw away from all the excitement and conveniences of city living.
Location
Province AB
County Rocky View County
Area Cal Zone Springbank
Zoning R-1
Direction W
Rooms
Other Rooms 1
Basement Separate/Exterior Entry, Finished, Full
Interior
Interior Features Bar, Bookcases, Built-in Features, Ceiling Fan(s), Chandelier, Closet Organizers, Double Vanity, French Door, Granite Counters, High Ceilings, Kitchen Island, No Smoking Home, Open Floorplan, Pantry, See Remarks, Separate Entrance, Soaking Tub, Storage, Vaulted Ceiling(s), Walk-In Closet(s), Wired for Sound
Heating Boiler, Combination, In Floor, Fireplace(s), Forced Air, Natural Gas
Cooling Central Air
Flooring Carpet, Ceramic Tile, Hardwood, Vinyl
Fireplaces Number 2
Fireplaces Type Basement, Gas, Living Room
Appliance Built-In Oven, Dishwasher, Dryer, Garage Control(s), Gas Cooktop, Microwave, Range Hood, Refrigerator, Washer
Laundry Laundry Room, Main Level, Sink
Exterior
Parking Features 220 Volt Wiring, Additional Parking, Drive Through, Driveway, Garage Door Opener, Garage Faces Front, Heated Garage, Oversized, RV Access/Parking, Triple Garage Attached, Workshop in Garage
Garage Spaces 3.0
Garage Description 220 Volt Wiring, Additional Parking, Drive Through, Driveway, Garage Door Opener, Garage Faces Front, Heated Garage, Oversized, RV Access/Parking, Triple Garage Attached, Workshop in Garage
Fence Fenced
Community Features Schools Nearby, Shopping Nearby
Roof Type Cedar Shake
Porch Deck, Wrap Around
Total Parking Spaces 8
Building
Lot Description Back Yard, Backs on to Park/Green Space, City Lot, Corner Lot, Dog Run Fenced In, Front Yard, Low Maintenance Landscape, Landscaped, Many Trees, Open Lot, Paved, Private, Treed
Foundation Poured Concrete
Sewer Septic Field, Septic Tank
Water Co-operative
Architectural Style Acreage with Residence, Bungalow
Level or Stories One
Structure Type Brick,Stucco,Wood Frame
Others
Restrictions None Known
Tax ID 76911746
Ownership Private
Read Less Info
Want to know what your home might be worth? Contact us for a FREE valuation!

Our team is ready to help you sell your home for the highest possible price ASAP

