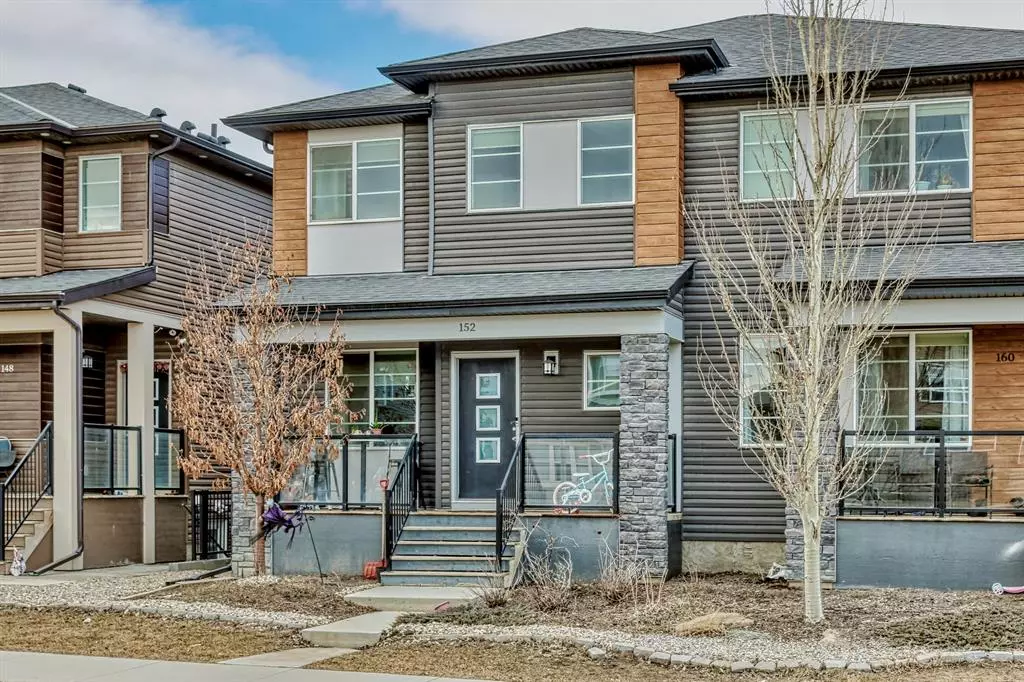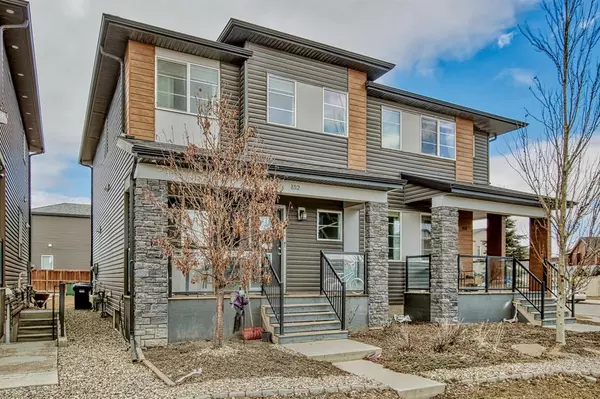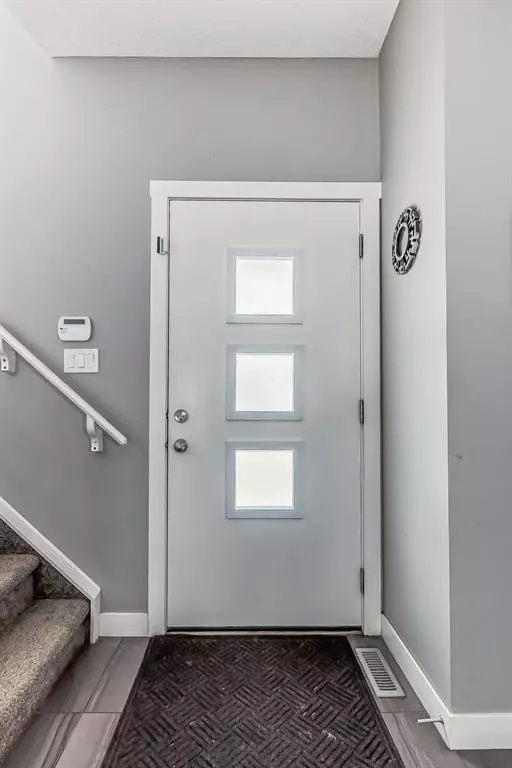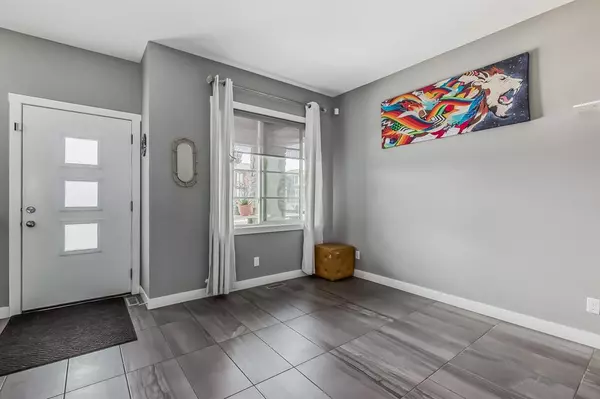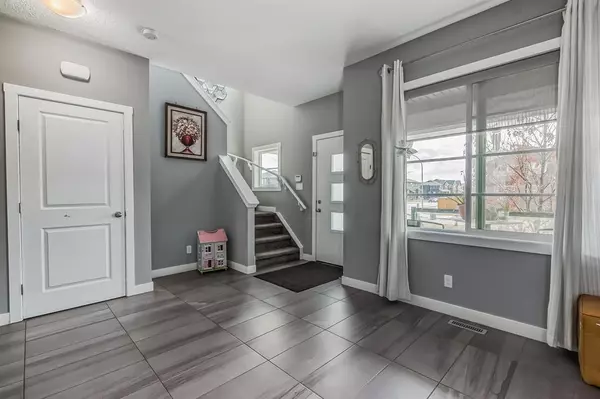$505,000
$519,000
2.7%For more information regarding the value of a property, please contact us for a free consultation.
3 Beds
3 Baths
1,459 SqFt
SOLD DATE : 04/28/2023
Key Details
Sold Price $505,000
Property Type Single Family Home
Sub Type Semi Detached (Half Duplex)
Listing Status Sold
Purchase Type For Sale
Square Footage 1,459 sqft
Price per Sqft $346
Subdivision Cornerstone
MLS® Listing ID A2039257
Sold Date 04/28/23
Style 2 Storey,Side by Side
Bedrooms 3
Full Baths 2
Half Baths 1
HOA Fees $4/ann
HOA Y/N 1
Originating Board Calgary
Year Built 2016
Annual Tax Amount $2,681
Tax Year 2022
Lot Size 2,690 Sqft
Acres 0.06
Property Sub-Type Semi Detached (Half Duplex)
Property Description
Beautiful 3 bedroom, 2.5 bathroom semi-detached home available in the ever growing neighborhood of Cornerstone. Tiles & carpet flooring, high ceilings, granite countertops, are some of the top finishes included in this home, along with stainless steel appliances. The spacious front living room with gorgeous flooring is full of natural light spilling in through the large South facing window. An open concept kitchen and dining space, highlights the amazing floor plan. The gorgeous kitchen is finished with high cabinets, granite countertops, stainless steel appliances, a dual basin sink and a center island. The back door leads to the backyard and rear parking pad. The main level is completed with a central 2pc bathroom. Upstairs holds 3 bedrooms, 2 full bathrooms and a laundry room. The master bedroom, includes a walk-in closet with wire shelving and a 4pc ensuite. The two remaining upper level bedrooms are generous in size and share a 4pc bathroom. Upper level laundry is conveniently located near the bedrooms with a side-by-side washer dryer set and shelf above. Downstairs is an unspoiled basement allowing for endless opportunities. Park two vehicles in the rear with alley access and additional street parking is readily available at the front of the home. This was builders showhome. Book your showings to see this beautiful home!
Location
Province AB
County Calgary
Area Cal Zone Ne
Zoning R-Gm
Direction S
Rooms
Other Rooms 1
Basement Full, Unfinished
Interior
Interior Features See Remarks
Heating Forced Air, Natural Gas
Cooling None
Flooring Carpet, Tile
Appliance Dishwasher, Dryer, Electric Stove, Microwave Hood Fan, Refrigerator, Washer, Window Coverings
Laundry Laundry Room
Exterior
Parking Features Parking Pad
Garage Description Parking Pad
Fence None
Community Features Park, Shopping Nearby, Sidewalks, Street Lights
Amenities Available Other
Roof Type Asphalt Shingle
Porch None
Lot Frontage 24.2
Exposure S
Total Parking Spaces 2
Building
Lot Description Back Lane
Foundation Poured Concrete
Architectural Style 2 Storey, Side by Side
Level or Stories Two
Structure Type Vinyl Siding,Wood Frame
Others
Restrictions None Known
Tax ID 76456661
Ownership Private
Read Less Info
Want to know what your home might be worth? Contact us for a FREE valuation!

Our team is ready to help you sell your home for the highest possible price ASAP

