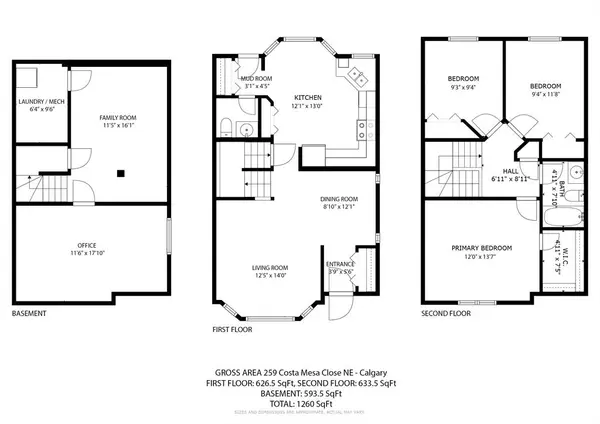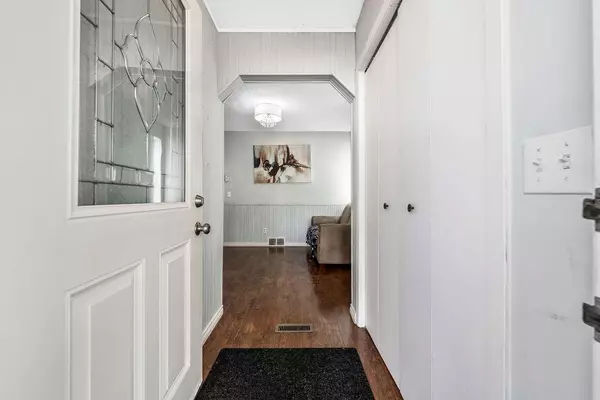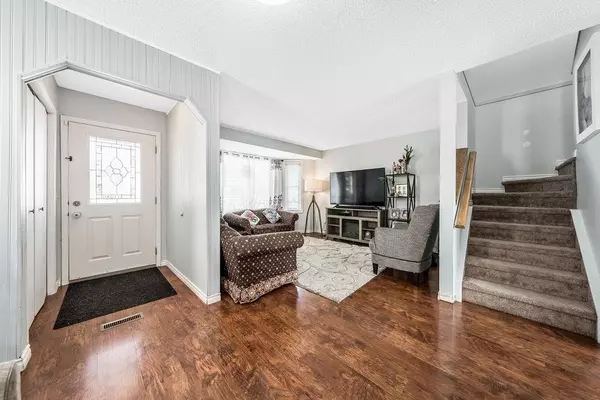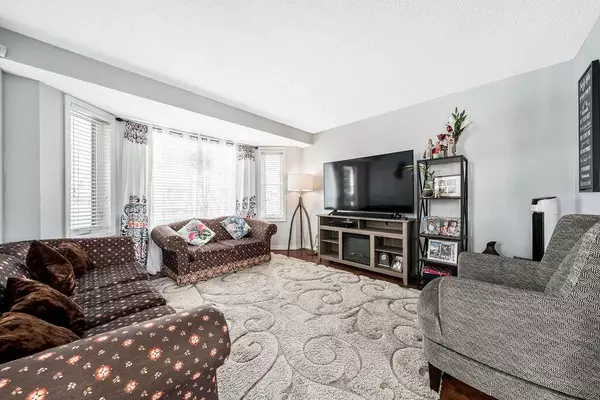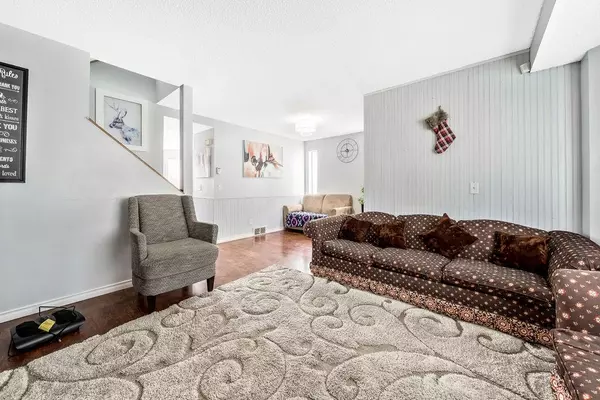$440,000
$450,000
2.2%For more information regarding the value of a property, please contact us for a free consultation.
3 Beds
2 Baths
1,260 SqFt
SOLD DATE : 04/28/2023
Key Details
Sold Price $440,000
Property Type Single Family Home
Sub Type Detached
Listing Status Sold
Purchase Type For Sale
Square Footage 1,260 sqft
Price per Sqft $349
Subdivision Monterey Park
MLS® Listing ID A2039419
Sold Date 04/28/23
Style 2 Storey
Bedrooms 3
Full Baths 1
Half Baths 1
Originating Board Calgary
Year Built 1993
Annual Tax Amount $2,523
Tax Year 2022
Lot Size 3,250 Sqft
Acres 0.07
Property Sub-Type Detached
Property Description
Great 2 storey home in Monterey Park on quiet street with south facing backyard! 1,853 total living space 3 beds and 1.5 baths and 18x22 double detached garage. RC2 zoning. Main floor features entrance with closet, large living room/dining room with bay window, kitchen with recently painted cupboards, newer countertops/sink, pantry, updated flooring, 2 piece bathroom, and mud room. Upper floor features primary bedroom, 2 additional bedrooms, and shared 4 piece bathroom. Basement features large living room, large office/flex room, and laundry/storage room. Furnace replaced in 2018 and hot water tank in approx. 2014. Mostly painted recently, some new light fixtures, and various upgrades throughout. Close to all amenities, bars/restaurants, shopping center, bus lines, grocery, schools, playgrounds, and easy access to Stoney, McKnight and 16 Ave/TransCanada Hwy 1. Call your Realtor!
Location
Province AB
County Calgary
Area Cal Zone Ne
Zoning R-C2
Direction N
Rooms
Basement Finished, Full
Interior
Interior Features See Remarks, Walk-In Closet(s)
Heating Forced Air, Natural Gas
Cooling None
Flooring Carpet, Laminate, Linoleum
Appliance Dishwasher, Dryer, Range, Range Hood, Refrigerator, Washer, Window Coverings
Laundry In Basement, Laundry Room
Exterior
Parking Features Alley Access, Double Garage Detached, Garage Faces Rear
Garage Spaces 2.0
Garage Description Alley Access, Double Garage Detached, Garage Faces Rear
Fence Fenced
Community Features Park, Playground, Schools Nearby, Shopping Nearby, Sidewalks, Street Lights, Tennis Court(s)
Roof Type Asphalt Shingle
Porch Front Porch, Patio, Porch
Lot Frontage 30.02
Exposure S
Total Parking Spaces 2
Building
Lot Description Back Lane, Back Yard, Dog Run Fenced In, Interior Lot, Rectangular Lot
Foundation Poured Concrete
Architectural Style 2 Storey
Level or Stories Two
Structure Type Vinyl Siding,Wood Frame
Others
Restrictions Restrictive Covenant-Building Design/Size
Tax ID 76334928
Ownership Private
Read Less Info
Want to know what your home might be worth? Contact us for a FREE valuation!

Our team is ready to help you sell your home for the highest possible price ASAP


