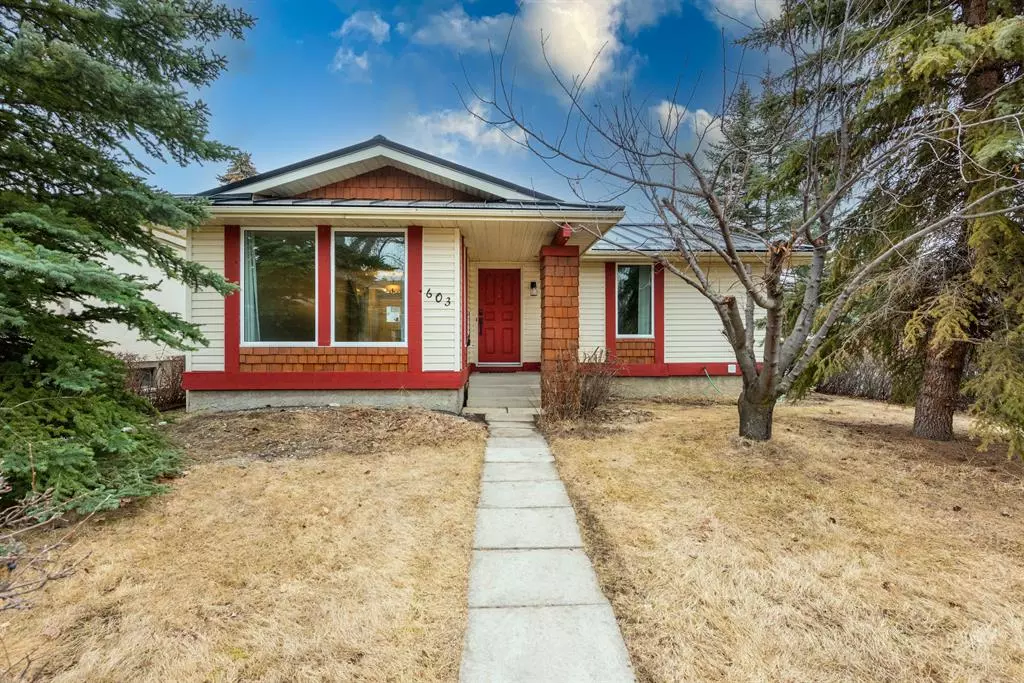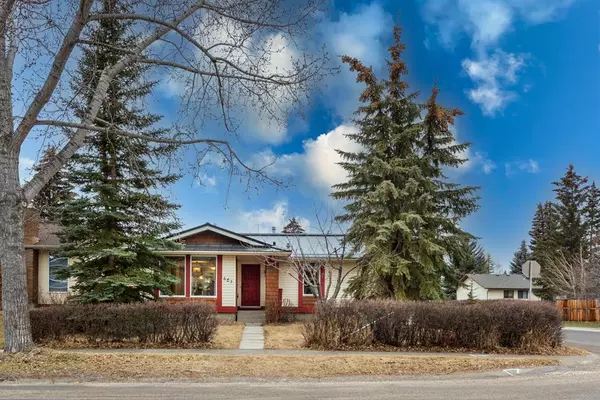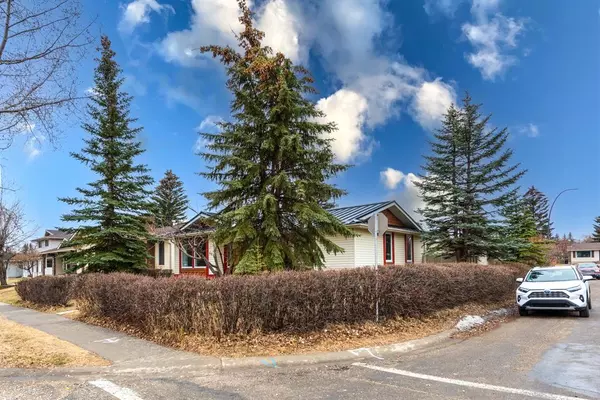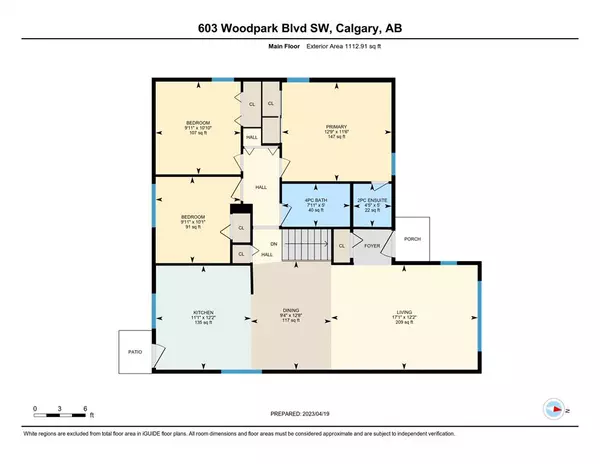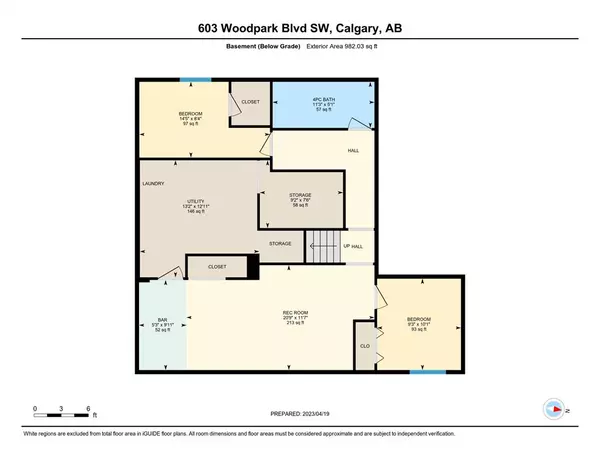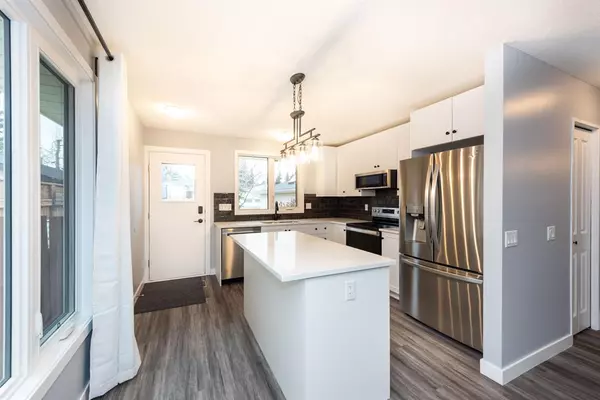$608,000
$588,888
3.2%For more information regarding the value of a property, please contact us for a free consultation.
5 Beds
3 Baths
1,112 SqFt
SOLD DATE : 04/26/2023
Key Details
Sold Price $608,000
Property Type Single Family Home
Sub Type Detached
Listing Status Sold
Purchase Type For Sale
Square Footage 1,112 sqft
Price per Sqft $546
Subdivision Woodlands
MLS® Listing ID A2041584
Sold Date 04/26/23
Style Bungalow
Bedrooms 5
Full Baths 2
Half Baths 1
Originating Board Calgary
Year Built 1978
Annual Tax Amount $2,759
Tax Year 2022
Lot Size 4,886 Sqft
Acres 0.11
Property Sub-Type Detached
Property Description
Welcome to this stunningly renovated bungalow in Woodlands! This amazing corner lot property has been completely updated from top to bottom to offer modern and luxurious living in a charming and inviting home. As you enter the front door, you'll immediately notice the spacious and bright living room, with large new windows that let in plenty of natural light. The open-concept layout flows seamlessly into the dining area and modern kitchen, complete with high-end appliances, quartz countertops and a stylish backsplash. The main floor also features three spacious bedrooms and beautifully renovated bathrooms, complete with sleek vanity and tile work. Downstairs, you'll find a fully finished basement with two additional bedrooms, a spacious family room, and another brand-new bathroom. In the west facing and private backyard you will have plenty of room for summertime family BBQs and also find the oversized, heated double garage. This stunning property is in a quiet and family-friendly neighborhood, with easy access to Fish Creek Park, schools, and shopping. Some of the major upgrades include new metal roof, new windows throughout the house and a brand new kitchen to mention a few. Don't miss your chance to own this beautifully renovated bungalow. Schedule a viewing and experience all that this amazing property has to offer!
Location
Province AB
County Calgary
Area Cal Zone S
Zoning R-C1
Direction SE
Rooms
Other Rooms 1
Basement Finished, Full
Interior
Interior Features Breakfast Bar, Kitchen Island, No Animal Home, No Smoking Home, Open Floorplan, Quartz Counters, Recessed Lighting, See Remarks, Soaking Tub, Storage, Sump Pump(s), Track Lighting, Vinyl Windows
Heating Forced Air, Natural Gas
Cooling None
Flooring Carpet, Vinyl
Appliance Dishwasher, Dryer, Electric Stove, Garage Control(s), Microwave Hood Fan, Refrigerator, Washer
Laundry Lower Level
Exterior
Parking Features Double Garage Detached, Garage Door Opener, Heated Garage, Insulated
Garage Spaces 2.0
Garage Description Double Garage Detached, Garage Door Opener, Heated Garage, Insulated
Fence Fenced
Community Features Playground, Schools Nearby, Shopping Nearby, Sidewalks, Street Lights, Tennis Court(s)
Utilities Available Cable Available, Electricity Connected, Natural Gas Connected, Garbage Collection, Phone Available, Sewer Connected, Water Connected
Roof Type Asphalt Shingle,Metal
Porch None
Lot Frontage 50.0
Exposure NW
Total Parking Spaces 2
Building
Lot Description Back Lane, Corner Lot, Lawn, Level
Foundation Poured Concrete
Sewer Public Sewer
Water Public
Architectural Style Bungalow
Level or Stories One
Structure Type Vinyl Siding,Wood Frame
Others
Restrictions Utility Right Of Way
Tax ID 76534901
Ownership Private
Read Less Info
Want to know what your home might be worth? Contact us for a FREE valuation!

Our team is ready to help you sell your home for the highest possible price ASAP

