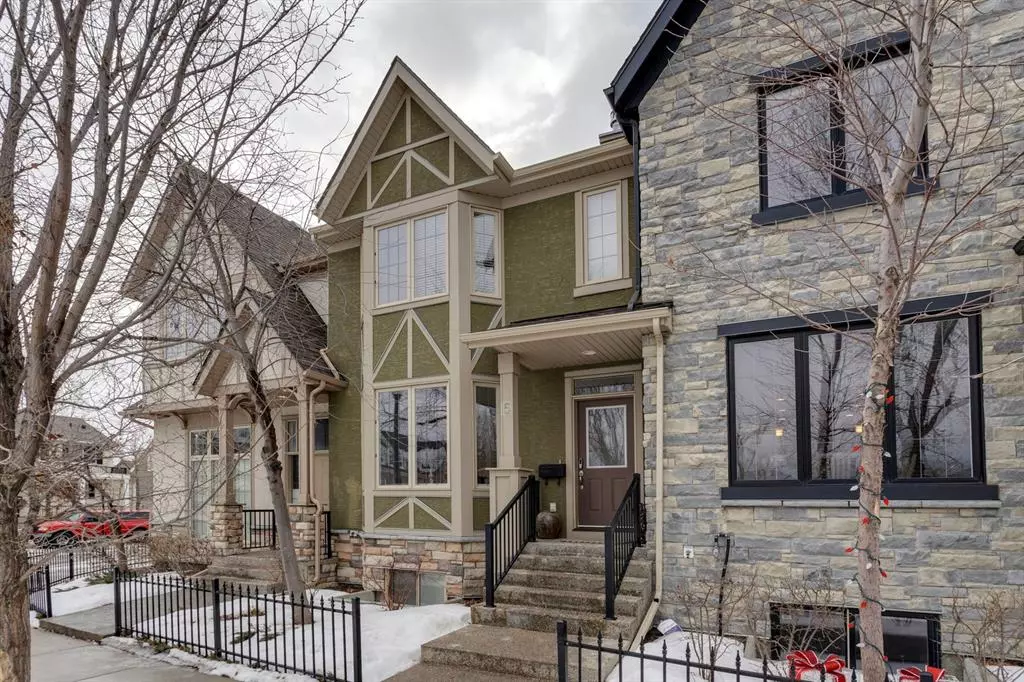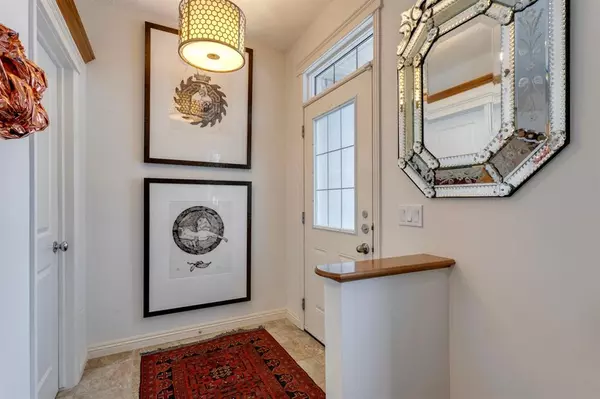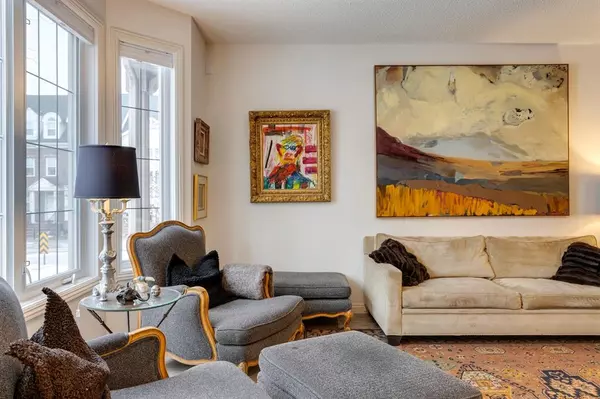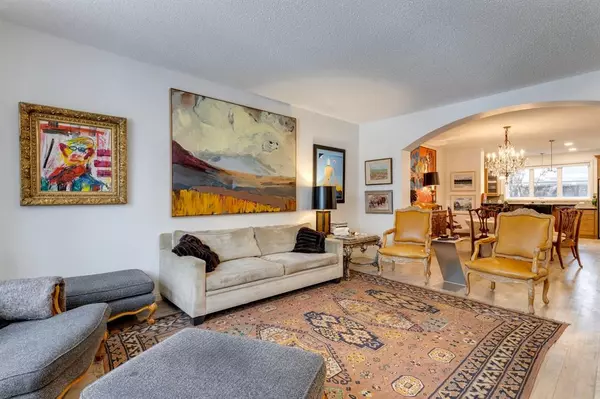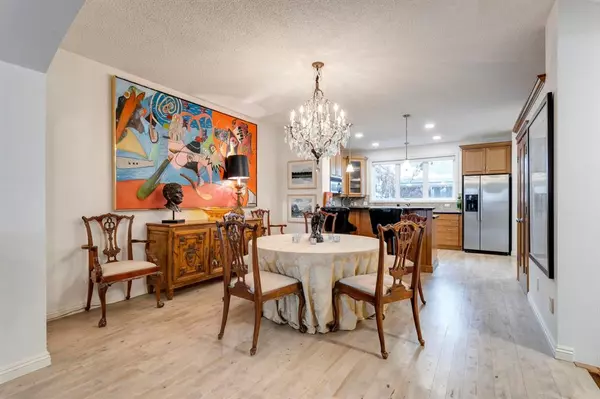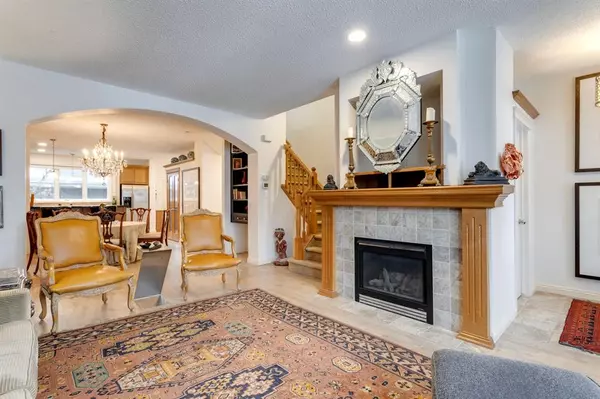$670,000
$699,500
4.2%For more information regarding the value of a property, please contact us for a free consultation.
3 Beds
4 Baths
1,710 SqFt
SOLD DATE : 04/26/2023
Key Details
Sold Price $670,000
Property Type Townhouse
Sub Type Row/Townhouse
Listing Status Sold
Purchase Type For Sale
Square Footage 1,710 sqft
Price per Sqft $391
Subdivision Garrison Green
MLS® Listing ID A2028114
Sold Date 04/26/23
Style 2 Storey
Bedrooms 3
Full Baths 3
Half Baths 1
Condo Fees $356
Originating Board Calgary
Year Built 2007
Annual Tax Amount $3,878
Tax Year 2022
Property Sub-Type Row/Townhouse
Property Description
Beautiful townhome in one of the best locations in Garrison Green, facing Peacekeepers Park, this stunning home features 2500+ sq. ft of tastefully designed living space on 3 levels and a total of 3 bedrooms. This Jayman Quantam series (green) home has many upgrades & recent updates including new maple hardwood floors, brand new stainless steel kitchen appliance package, custom California closets, low e glass windows, updated lighting and numerous custom build-ins throughout. The open and bright main floor flows effortlessly through the living room with a large bay window and gas fireplace, large dining area and on to the spacious gourmet kitchen with ample cabinet/storage space, granite counters & brand new stainless steel appliances (installed February 28th). The main floor also features access through the mudroom to the 2 piece powder room, south-facing patio area and double detached garage. The upper level boasts a bright and open office/den area, 2 large bedrooms including the master suite with a walk-in closet complete with custom built-ins & 4 piece ensuite including a deep soaker tub, separate shower & build-in vanity table. Second bedroom also with ample closet space, 4 piece guest bath and one of two laundry areas. The lower level has the perfect layout for entertaining with large windows for added natural light, recreation room with built-in bar area with wine fridge, 4 piece bath, 2nd laundry area and large bedroom that could be used as a private office with its built in shelving and hidden murphy bed. Enjoy all day sun from the south facing yard/patio area offering privacy and tranquility & provides access to the double detached garage. This young and vibrate community pays tribute to Canadian Peacekeepers and officers in an outstanding inner-city location perfectly balancing amenities with recreation. Within walking distance is Mount Royal University and a mere 8 minute drive has you enjoying the countless activities at North Glenmore Park. This is truly an exceptional home in an outstanding community!
Location
Province AB
County Calgary
Area Cal Zone W
Zoning M-CG d44
Direction N
Rooms
Other Rooms 1
Basement Finished, Full
Interior
Interior Features Bookcases, Breakfast Bar, Built-in Features, Granite Counters, Kitchen Island, Open Floorplan, Pantry, Soaking Tub, Walk-In Closet(s), Wet Bar
Heating Forced Air
Cooling None
Flooring Carpet, Hardwood, Tile
Fireplaces Number 1
Fireplaces Type Gas, Mantle, Tile
Appliance Dishwasher, Dryer, Gas Stove, Microwave Hood Fan, Refrigerator, Washer, Wine Refrigerator
Laundry In Basement, Multiple Locations, Upper Level
Exterior
Parking Features Double Garage Detached
Garage Spaces 2.0
Garage Description Double Garage Detached
Fence Fenced
Community Features Park, Schools Nearby, Playground, Sidewalks, Street Lights, Shopping Nearby
Amenities Available Snow Removal
Roof Type Asphalt Shingle
Porch Patio
Exposure N
Total Parking Spaces 3
Building
Lot Description Back Yard, Landscaped, Street Lighting, Treed
Foundation Poured Concrete
Architectural Style 2 Storey
Level or Stories Two
Structure Type Stucco,Wood Frame
Others
HOA Fee Include Professional Management,Reserve Fund Contributions,Snow Removal
Restrictions None Known
Ownership Private
Pets Allowed Yes
Read Less Info
Want to know what your home might be worth? Contact us for a FREE valuation!

Our team is ready to help you sell your home for the highest possible price ASAP

