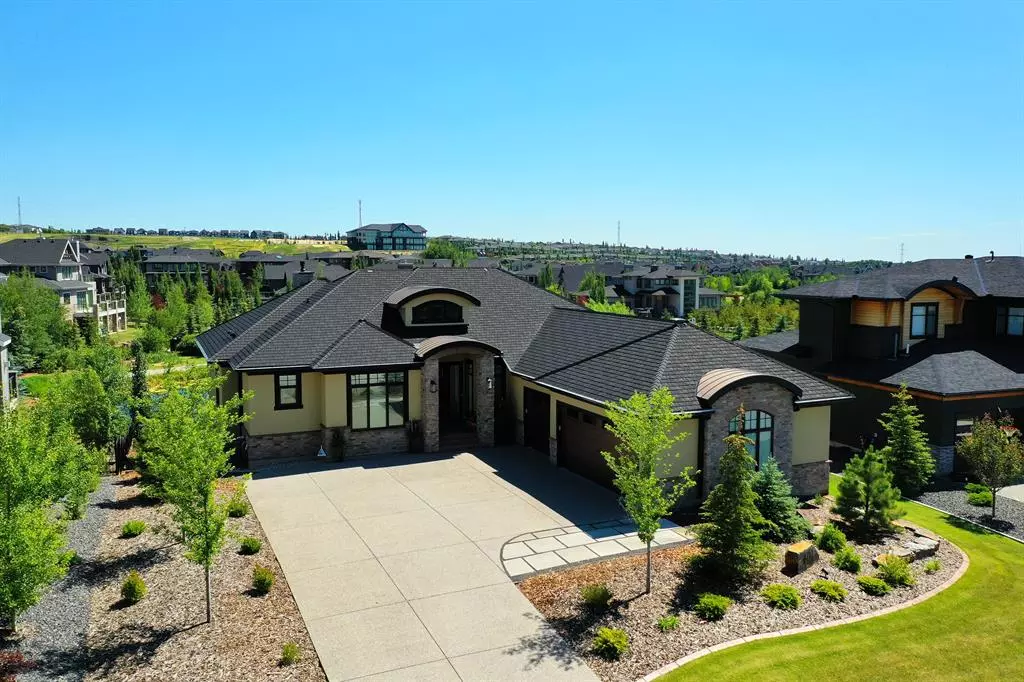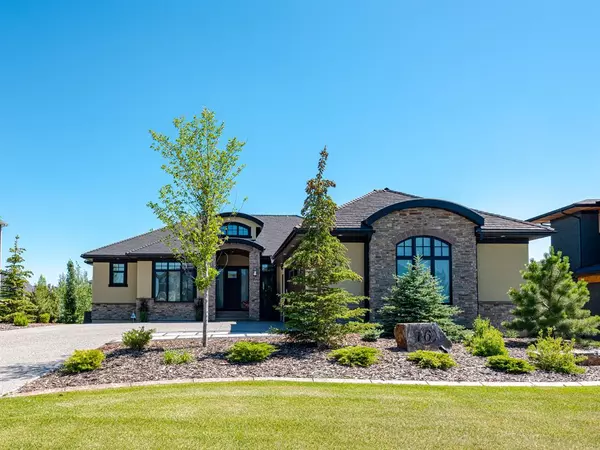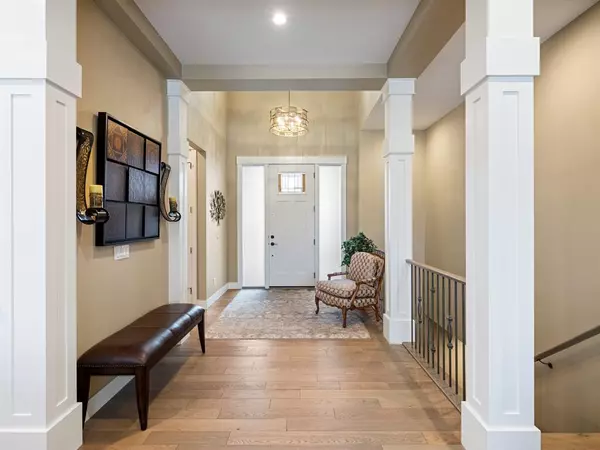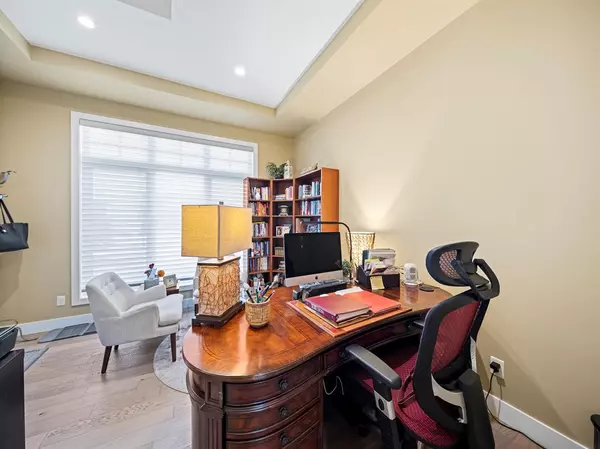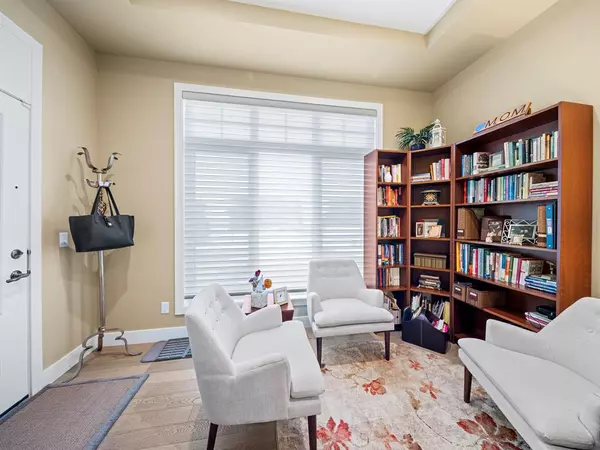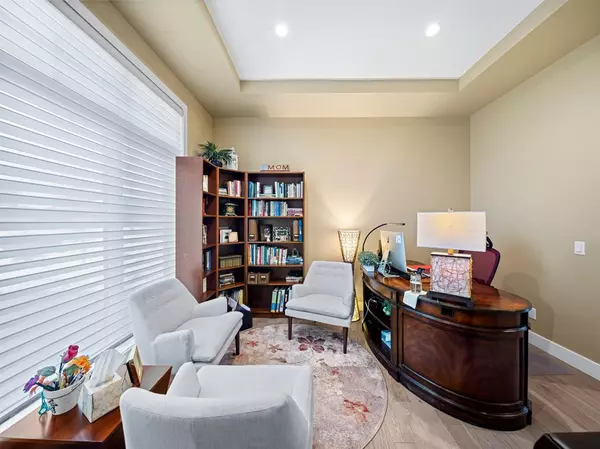$1,820,000
$1,850,000
1.6%For more information regarding the value of a property, please contact us for a free consultation.
5 Beds
5 Baths
2,514 SqFt
SOLD DATE : 04/18/2023
Key Details
Sold Price $1,820,000
Property Type Single Family Home
Sub Type Detached
Listing Status Sold
Purchase Type For Sale
Square Footage 2,514 sqft
Price per Sqft $723
Subdivision Watermark
MLS® Listing ID A2016501
Sold Date 04/18/23
Style Bungalow
Bedrooms 5
Full Baths 4
Half Baths 1
HOA Fees $214/mo
HOA Y/N 1
Originating Board Calgary
Year Built 2020
Annual Tax Amount $7,553
Tax Year 2022
Lot Size 0.290 Acres
Acres 0.29
Property Sub-Type Detached
Property Description
STUNNING walk-out bungalow located on an incredible lot backing onto water features and walkways in the premiere family friendly community of Watermark. Loaded with extensive upgrades, this fully finished home boasts 5 bedrooms, 4.5 bathrooms, an oversized 3 car heated garage & an extensive lower level living area complete with a decked out wet bar and cozy sunroom! The main floor is bright & spacious featuring 10 ft ceilings throughout, with an abundance of oversized windows capturing and dispersing natural light beautifully. The fantastic chef's kitchen showcases extensive cabinetry with a top-of-the-line appliance package, magnificent quartz countertops, marble tile backsplash and walkthrough pantry with significant shelving space. The thoughtful eating nook provides extensive seating while maximizing the open concept living and dining area. The double primary suites on the main floor feature custom walk-in closet built-ins, in floor heating, blackout blinds and undermount cabinet automatic lighting. With the first primary boasting a steam shower and additional soaker tub and the second showcasing an incredible seating area featuring a fireplace with stone surround and views of the tranquil scenery. The main floor is complete with sound proofing between primary suites and the office space, 2pc powder room, spacious laundry room, mudroom with custom shelving units and an incredible office space that offers a private entrance at the front of the home. The lower level is just as impressive as the main floor with an incredible sunken living room space featuring exceptional surround sound speakers and access to the stunning outdoor sunroom that features an outdoor fireplace with stone surround. The lower level wet bar includes a drink fridge, microwave and dishwasher, complete with beautiful quartz countertops and marble backsplash as seen in the main floor executive kitchen. The rec room space offers additional room to entertain guests and provides access to the hidden built-in bunk beds located behind the barn door, maximizing the incredible space once again. The lower level is complete with a great sized bedroom with a 5pc spa like ensuite, two additional bedrooms, a 4pc bathroom, an incredible built in desk with custom shelving and a massive flex room that can be used for additional storage space or a workout room! The additional features of this home are extensive to say the least with premium upgraded underlay on all carpeted areas throughout the home, Cat 5 wiring, air conditioning, irrigation system, vaccuflow, kinetico water softener, security system and cameras, hot water on demand, epoxy flooring in the garage and exposed aggregate driveway, enhancing the lovely curb appeal of this property. Watermark is an active community with 5 km of paved pathways, a central plaza with a fire pit & barbeques, 16 large ponds & 46 acres of parkland. An exceptional home built with thoughtful design! Pride of ownership is seen throughout this charming bungalow!
Location
Province AB
County Rocky View County
Area Cal Zone Bearspaw
Zoning R-1
Direction SW
Rooms
Other Rooms 1
Basement Finished, Walk-Out
Interior
Interior Features Built-in Features, Central Vacuum, Closet Organizers, Double Vanity, High Ceilings, Kitchen Island, No Animal Home, No Smoking Home, Pantry, Separate Entrance, Soaking Tub, Storage, Walk-In Closet(s), Wet Bar
Heating Fireplace(s), Forced Air, Hot Water
Cooling Central Air
Flooring Carpet, Ceramic Tile, Hardwood
Fireplaces Number 3
Fireplaces Type Gas
Appliance Bar Fridge, Dryer, Garage Control(s), Microwave, Range Hood, Refrigerator, Stove(s), Washer, Water Softener, Window Coverings
Laundry Laundry Room
Exterior
Parking Features Triple Garage Attached
Garage Spaces 3.0
Garage Description Triple Garage Attached
Fence None
Community Features Park, Schools Nearby, Playground, Sidewalks, Street Lights, Shopping Nearby
Amenities Available None
Roof Type Asphalt Shingle
Porch Deck, Patio
Lot Frontage 94.85
Total Parking Spaces 3
Building
Lot Description Backs on to Park/Green Space, No Neighbours Behind, Landscaped, Underground Sprinklers, Wetlands
Foundation Poured Concrete
Architectural Style Bungalow
Level or Stories One
Structure Type Stone,Stucco
Others
Restrictions Easement Registered On Title,Restrictive Covenant-Building Design/Size,Utility Right Of Way
Tax ID 76895712
Ownership Private
Read Less Info
Want to know what your home might be worth? Contact us for a FREE valuation!

Our team is ready to help you sell your home for the highest possible price ASAP

