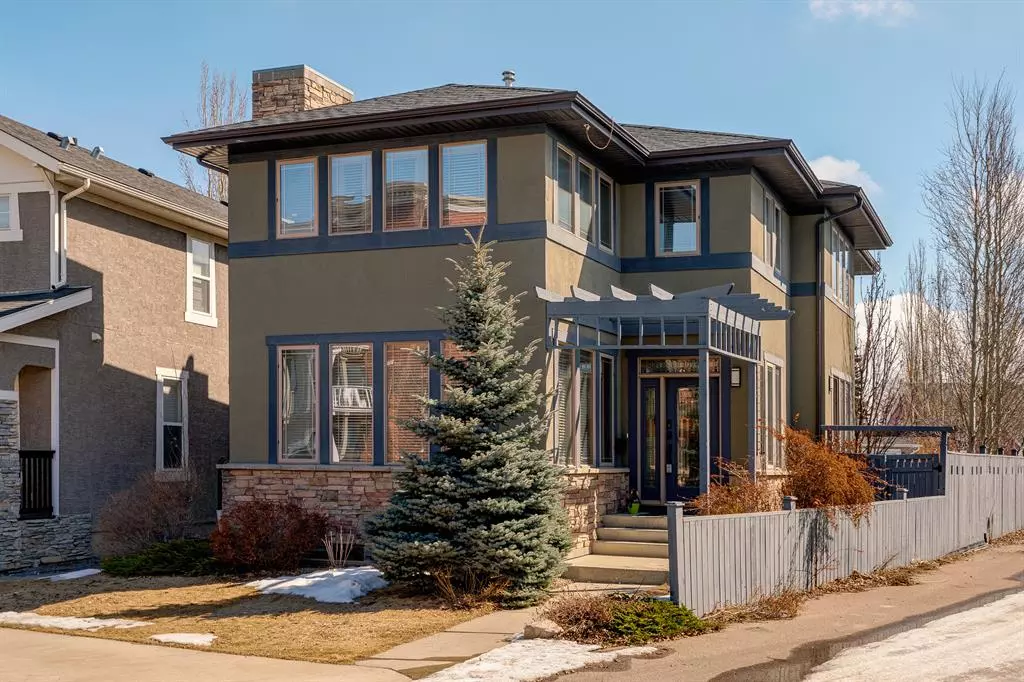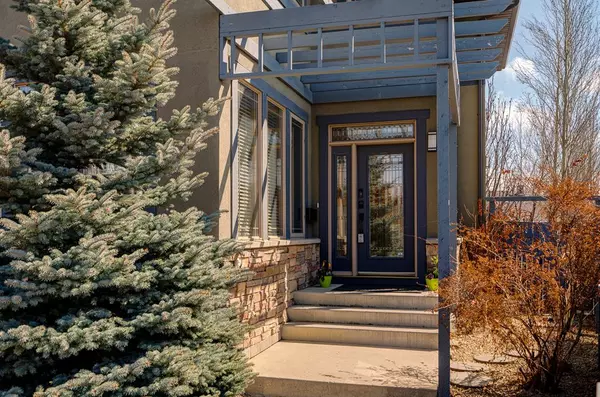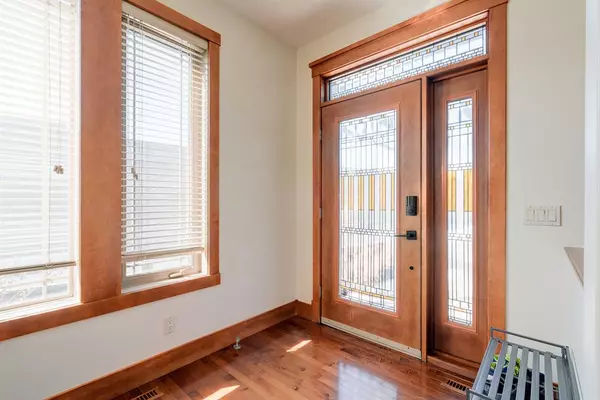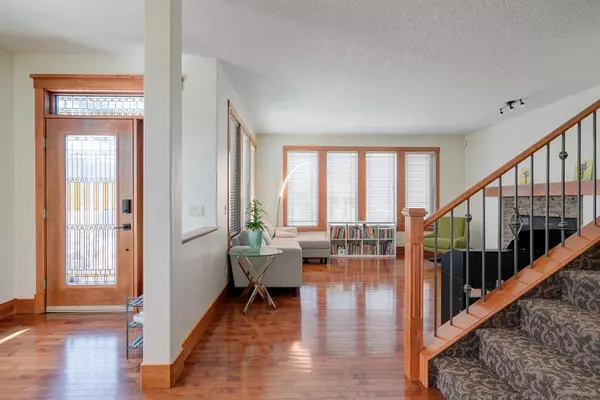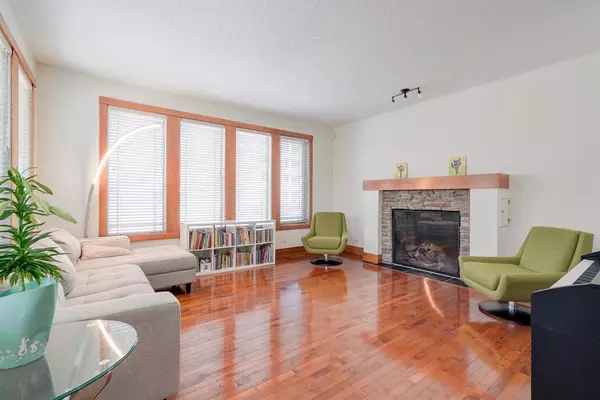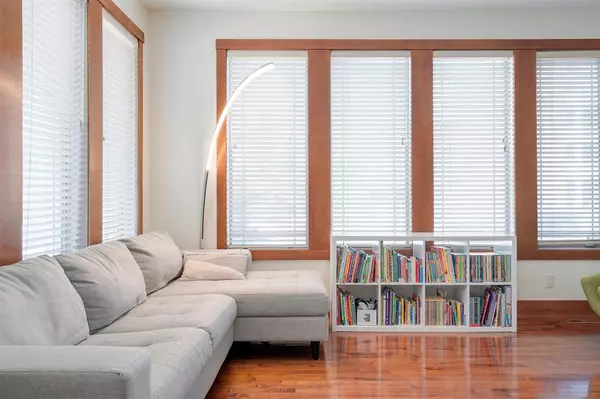$864,500
$874,900
1.2%For more information regarding the value of a property, please contact us for a free consultation.
5 Beds
4 Baths
2,302 SqFt
SOLD DATE : 04/15/2023
Key Details
Sold Price $864,500
Property Type Single Family Home
Sub Type Detached
Listing Status Sold
Purchase Type For Sale
Square Footage 2,302 sqft
Price per Sqft $375
Subdivision Garrison Green
MLS® Listing ID A2037689
Sold Date 04/15/23
Style 2 Storey
Bedrooms 5
Full Baths 3
Half Baths 1
Originating Board Calgary
Year Built 2005
Annual Tax Amount $4,869
Tax Year 2022
Lot Size 4,499 Sqft
Acres 0.1
Property Sub-Type Detached
Property Description
Located on a cul-de-sac in the sought-after community of Garrison Green, this 3450-sq-ft, 5-bedroom family home is timeless and elegant while boasting revenue potential with a fully developed 2 bedroom basement suite. Rich hardwood flooring, stained glass detailing, granite counters, custom dove tail cabinetry, blinds, designer lighting and Kohler fixtures make appearances throughout. Created for family and entertaining, this home boasts a bright, open-concept main floor that includes a welcoming living room with a large gas fireplace, chefs kitchen with professional grade Miele stainless steel appliances, and a formal dining space. A private office with a separate side entrance completes the main floor. Upstairs, you will find 3 luxuriously appointed bedrooms, including a master with spa-inspired ensuite, jetted tub and ample closet space. The lower level boasts a professionally developed illegal suite with a separate entrance, two large bedrooms, a bathroom, a full kitchen, a living room AND a brand new hot water tank. The low-maintenance backyard is complete with an interlocking brick patio, pergola, irrigation and a double-car garage. Walking distance to Mount Royal University, parks, schools, shopping, amenities, and 10 minutes from downtown, this home is a must see! Don't miss it!
Location
Province AB
County Calgary
Area Cal Zone W
Zoning DC (pre 1P2007)
Direction W
Rooms
Other Rooms 1
Basement Separate/Exterior Entry, Finished, Full, Suite
Interior
Interior Features Built-in Features, Central Vacuum, Closet Organizers, Double Vanity, Jetted Tub, Kitchen Island, Pantry, Separate Entrance
Heating Forced Air
Cooling Central Air
Flooring Carpet, Cork, Hardwood, Tile
Fireplaces Number 1
Fireplaces Type Gas, Living Room
Appliance Built-In Oven, Central Air Conditioner, Dishwasher, Garage Control(s), Gas Stove, Induction Cooktop, Range Hood, Refrigerator, Washer/Dryer, Window Coverings
Laundry Multiple Locations
Exterior
Parking Features Double Garage Detached
Garage Spaces 2.0
Garage Description Double Garage Detached
Fence Fenced
Community Features Park, Schools Nearby, Playground, Street Lights, Shopping Nearby
Roof Type Asphalt Shingle
Porch Patio, Pergola
Lot Frontage 32.84
Total Parking Spaces 2
Building
Lot Description Back Lane, Back Yard, Corner Lot, Cul-De-Sac, Front Yard, Lawn, Landscaped, Level, Underground Sprinklers
Foundation Poured Concrete
Architectural Style 2 Storey
Level or Stories Two
Structure Type Stone,Stucco,Wood Frame,Wood Siding
Others
Restrictions None Known
Tax ID 76369039
Ownership Private
Read Less Info
Want to know what your home might be worth? Contact us for a FREE valuation!

Our team is ready to help you sell your home for the highest possible price ASAP

