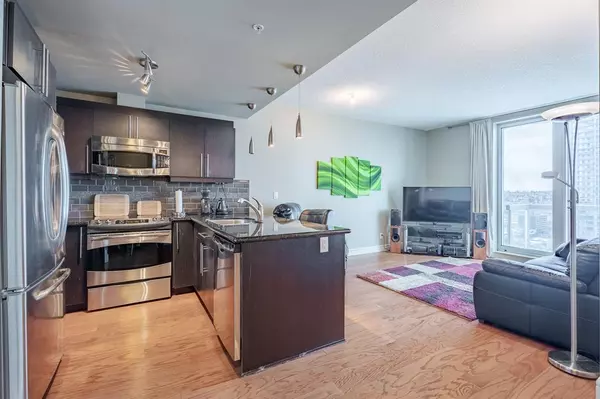$300,000
$299,900
For more information regarding the value of a property, please contact us for a free consultation.
1 Bed
1 Bath
630 SqFt
SOLD DATE : 04/06/2023
Key Details
Sold Price $300,000
Property Type Condo
Sub Type Apartment
Listing Status Sold
Purchase Type For Sale
Square Footage 630 sqft
Price per Sqft $476
Subdivision Beltline
MLS® Listing ID A2033682
Sold Date 04/06/23
Style High-Rise (5+)
Bedrooms 1
Full Baths 1
Condo Fees $459/mo
Originating Board Calgary
Year Built 2009
Annual Tax Amount $2,001
Tax Year 2022
Property Sub-Type Apartment
Property Description
Welcome to “The Montana” in Calgary's vibrant Beltline Community. This spacious one bedroom/one bathroom unit in a concrete building offers a luxurious lifestyle without compromising on value. You are immediately welcomed by the open concept floor plan and expansive windows which allow natural light to flow through. The kitchen features granite countertops, stainless steel appliances, garburator, huge pantry, eating bar, and plenty of cupboard/counter space. From the large living/dining room you can access your amazing outdoor space. The large West facing balcony has a gas line for your BBQ, electrical plug-in and stunning sunsets with the Rocky Mountains as a backdrop. The primary retreat features custom blackout blinds, a large closet and plenty of room for a king-sized bed. A 4-piece bathroom, office space, central A/C, and in-suite laundry complete the unit. This property also comes with a titled, heated, secure, underground parking stall plus additional storage locker. The building is upgraded with charging stations for electrical vehicles as well. Building amenities in this pet friendly complex include fitness center, visitor parking, and concierge service. All with a affordable condo fee! Only steps from Calgary's entertainment hotspot; 17th Ave. Shopping, coffee shops, restaurants, parks and schools are all outside your front door. Don't miss out on your opportunity to view this stunning condo today.
Location
Province AB
County Calgary
Area Cal Zone Cc
Zoning DC (pre 1P2007)
Direction N
Interior
Interior Features Breakfast Bar, Granite Counters, Open Floorplan, Pantry, Storage
Heating Forced Air
Cooling Central Air
Flooring Carpet, Laminate, Tile
Appliance Dishwasher, Dryer, Electric Stove, Garburator, Microwave Hood Fan, Refrigerator, Washer
Laundry In Unit, Laundry Room
Exterior
Parking Features Parkade, Public Electric Vehicle Charging Station(s), Titled, Underground
Garage Description Parkade, Public Electric Vehicle Charging Station(s), Titled, Underground
Community Features Park, Schools Nearby, Playground, Sidewalks, Street Lights, Shopping Nearby
Amenities Available Elevator(s), Fitness Center, Parking, Secured Parking, Service Elevator(s), Snow Removal, Storage, Trash, Visitor Parking
Porch Balcony(s)
Exposure W
Total Parking Spaces 1
Building
Story 28
Architectural Style High-Rise (5+)
Level or Stories Single Level Unit
Structure Type Brick,Concrete
Others
HOA Fee Include Amenities of HOA/Condo,Common Area Maintenance,Heat,Insurance,Maintenance Grounds,Parking,Professional Management,Reserve Fund Contributions,Security,Security Personnel,Sewer,Snow Removal,Trash,Water
Restrictions Board Approval,Pets Allowed
Ownership Private
Pets Allowed Yes
Read Less Info
Want to know what your home might be worth? Contact us for a FREE valuation!

Our team is ready to help you sell your home for the highest possible price ASAP






