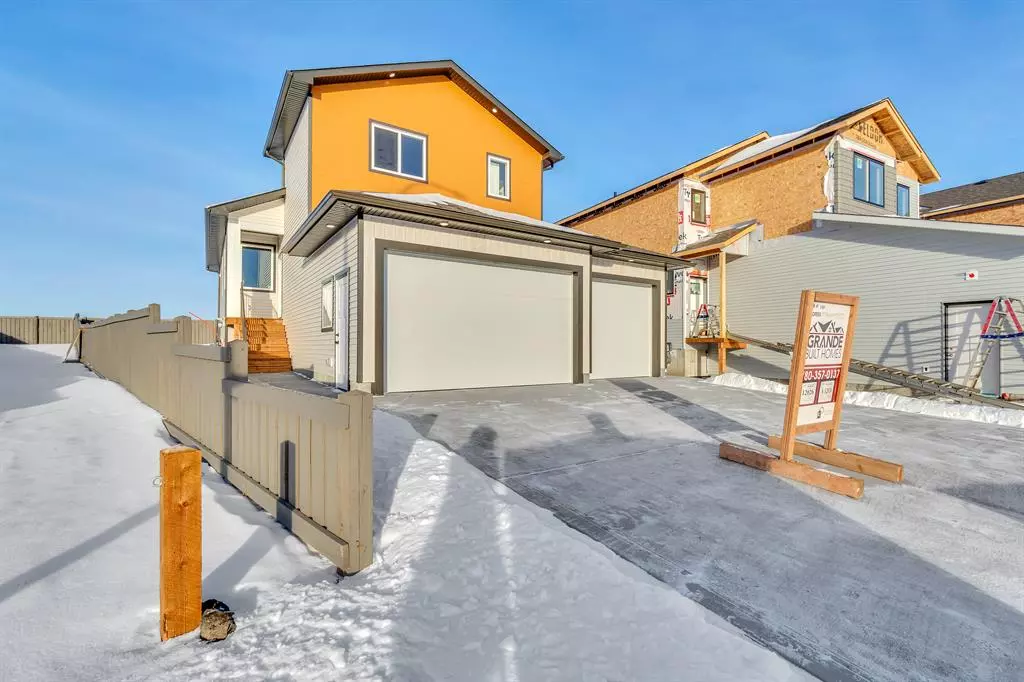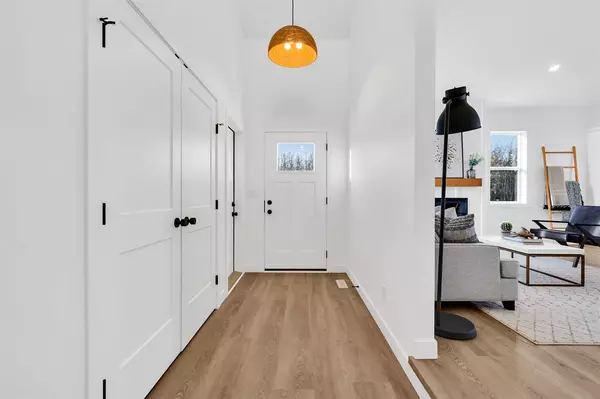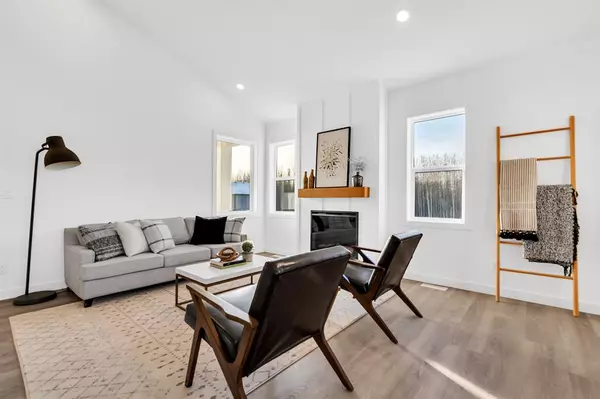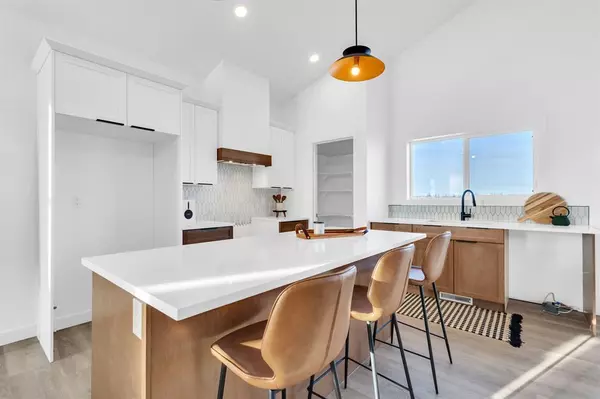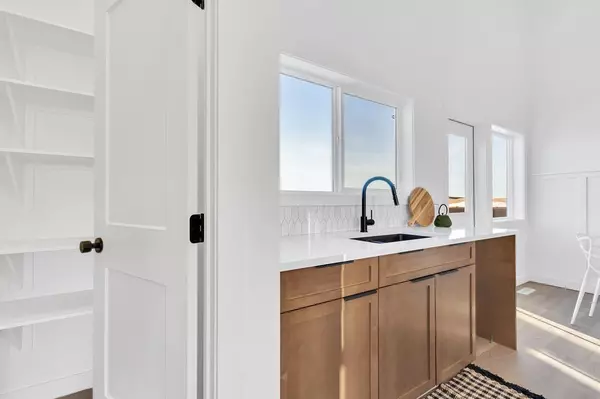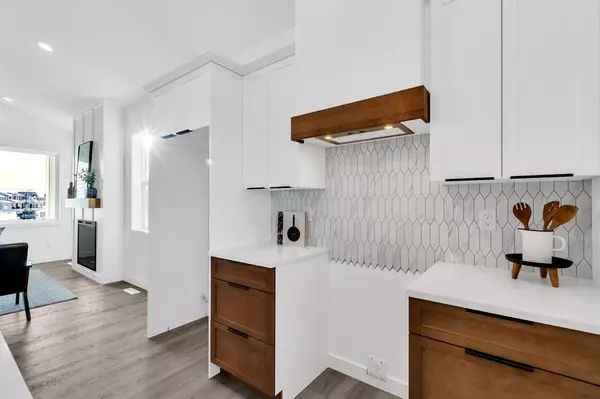$625,000
$630,000
0.8%For more information regarding the value of a property, please contact us for a free consultation.
5 Beds
3 Baths
1,540 SqFt
SOLD DATE : 04/05/2023
Key Details
Sold Price $625,000
Property Type Single Family Home
Sub Type Detached
Listing Status Sold
Purchase Type For Sale
Square Footage 1,540 sqft
Price per Sqft $405
Subdivision Kensington
MLS® Listing ID A2016149
Sold Date 04/05/23
Style Modified Bi-Level,Up/Down
Bedrooms 5
Full Baths 3
Originating Board Grande Prairie
Year Built 2022
Tax Year 2022
Lot Size 7,685 Sqft
Acres 0.18
Property Sub-Type Detached
Property Description
Introducing The Carissa by Grande Built Homes. This Modified bi-level includes a fully developed legal basement suite. The main floor welcomes you with soaring ceilings, a functional open floorplan, the perfect fireplace to cozy up to and offers one of the best views available in Grande Prairie. The main floor includes two generous bedrooms and a full family-sized bathroom. The top floor includes the laundry room and the oversized primary suite, featuring an impressive walk-in closet, ensuite with dual sink and tile shower. The basement suite features tall ceilings, big bright windows, two excellent bedrooms and laundry. This property sits on a large corner lot and backs onto the ponds and trees of Kensington. This property packs on the value with a double and single garage and the quality details and finishes we've come to know and love. This could be the perfect property if you're looking to offset your cost of living without sacrificing size or style or have multigenerational or semi-independent living.
Location
Province AB
County Grande Prairie
Zoning RG
Direction SE
Rooms
Other Rooms 1
Basement Separate/Exterior Entry, Finished, Full, Suite
Interior
Interior Features Built-in Features, Closet Organizers, Double Vanity, Kitchen Island, No Animal Home, No Smoking Home, Open Floorplan, Pantry, Separate Entrance, Stone Counters, Tankless Hot Water, Vaulted Ceiling(s), Walk-In Closet(s)
Heating Forced Air, Natural Gas
Cooling None
Flooring Tile, Vinyl
Fireplaces Number 1
Fireplaces Type Electric, Living Room
Appliance See Remarks
Laundry Laundry Room, Upper Level
Exterior
Parking Features Concrete Driveway, Double Garage Attached, Single Garage Attached
Garage Spaces 3.0
Garage Description Concrete Driveway, Double Garage Attached, Single Garage Attached
Fence None
Community Features Park, Playground, Sidewalks, Street Lights
Roof Type Asphalt Shingle
Porch Deck
Lot Frontage 36.09
Total Parking Spaces 6
Building
Lot Description Back Yard, Backs on to Park/Green Space, City Lot, Corner Lot, Creek/River/Stream/Pond, No Neighbours Behind, Irregular Lot, Pie Shaped Lot
Foundation Poured Concrete
Architectural Style Modified Bi-Level, Up/Down
Level or Stories One and One Half
Structure Type Vinyl Siding
New Construction 1
Others
Restrictions None Known
Tax ID 75865055
Ownership Private
Read Less Info
Want to know what your home might be worth? Contact us for a FREE valuation!

Our team is ready to help you sell your home for the highest possible price ASAP

