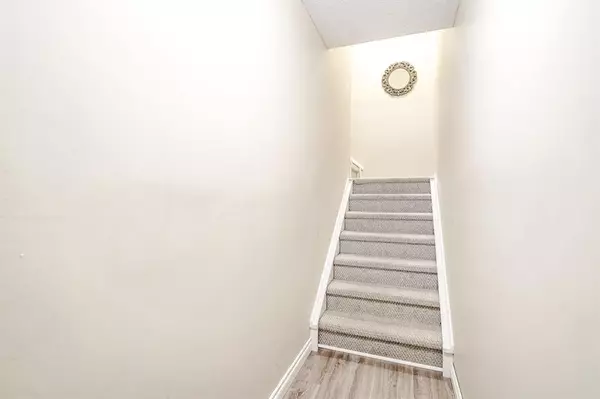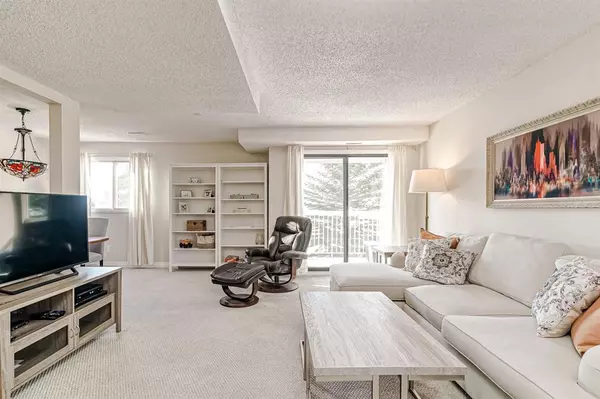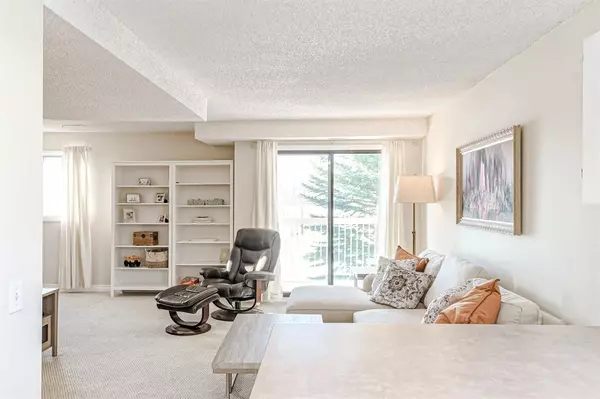$250,000
$235,000
6.4%For more information regarding the value of a property, please contact us for a free consultation.
2 Beds
1 Bath
1,116 SqFt
SOLD DATE : 04/04/2023
Key Details
Sold Price $250,000
Property Type Townhouse
Sub Type Row/Townhouse
Listing Status Sold
Purchase Type For Sale
Square Footage 1,116 sqft
Price per Sqft $224
Subdivision Glenbrook
MLS® Listing ID A2032384
Sold Date 04/04/23
Style Townhouse
Bedrooms 2
Full Baths 1
Condo Fees $327
Originating Board Calgary
Year Built 1978
Annual Tax Amount $1,387
Tax Year 2022
Property Sub-Type Row/Townhouse
Property Description
Attention investors and first-time homebuyers! Welcome to this well-maintained 2-bedroom END-UNIT townhome that backs onto a GREENSPACE PARK with SOUTH-facing views. This lovely home is situated in the sought-after community of Glenbrook close to tons of AMENITIES and transportation. The property features an open-concept living space, seamlessly connecting the kitchen and living areas. The kitchen comes equipped with ample storage space, large countertops, and a breakfast bar. The dining room has plenty of space for tables and chairs plus an office space. This area could also be turned into a 3rd bedroom if desired! Additionally, this unit offers convenient in-suite laundry, a spacious south-facing balcony, and an assigned parking stall. Visitors will have access to plenty of parking, and pet-friendly bylaws are in place. The location is fantastic, with close proximity to schools, amenities, and major roadways. Don't miss out on this amazing opportunity and book your showing today!
Location
Province AB
County Calgary
Area Cal Zone W
Zoning M-C1 d75
Direction S
Rooms
Basement None
Interior
Interior Features Closet Organizers, No Smoking Home, Open Floorplan
Heating Forced Air
Cooling None
Flooring Carpet, Laminate, Vinyl
Appliance Dishwasher, Dryer, Electric Stove, Refrigerator, Washer, Window Coverings
Laundry In Unit, Laundry Room
Exterior
Parking Features Stall
Garage Description Stall
Fence None
Community Features Park, Schools Nearby, Playground, Sidewalks, Street Lights, Tennis Court(s), Shopping Nearby
Amenities Available Parking, Snow Removal, Trash, Visitor Parking
Roof Type Asphalt Shingle
Porch Balcony(s)
Exposure S
Total Parking Spaces 1
Building
Lot Description Street Lighting, Paved
Foundation Poured Concrete
Architectural Style Townhouse
Level or Stories Two
Structure Type Stucco,Vinyl Siding,Wood Frame
Others
HOA Fee Include Maintenance Grounds,Parking,Professional Management,Reserve Fund Contributions,Snow Removal,Trash
Restrictions None Known
Tax ID 76461926
Ownership Private
Pets Allowed Yes
Read Less Info
Want to know what your home might be worth? Contact us for a FREE valuation!

Our team is ready to help you sell your home for the highest possible price ASAP






