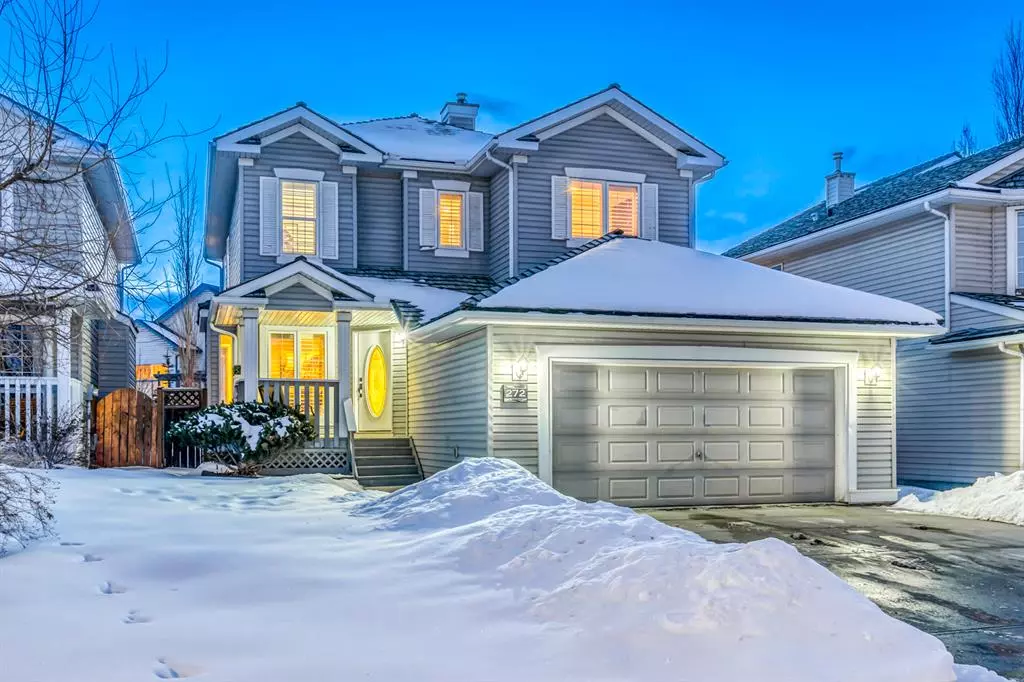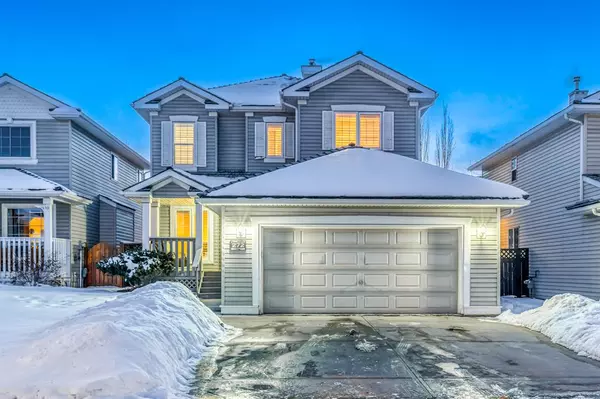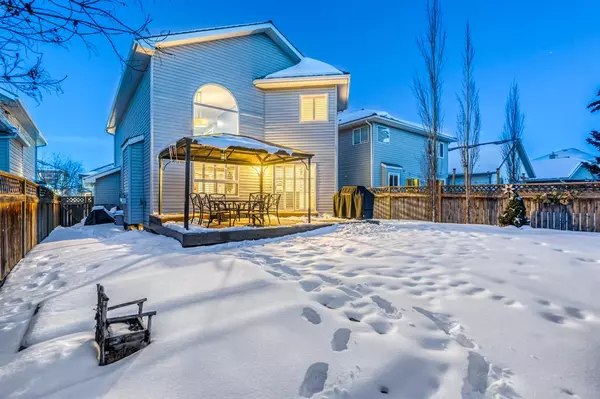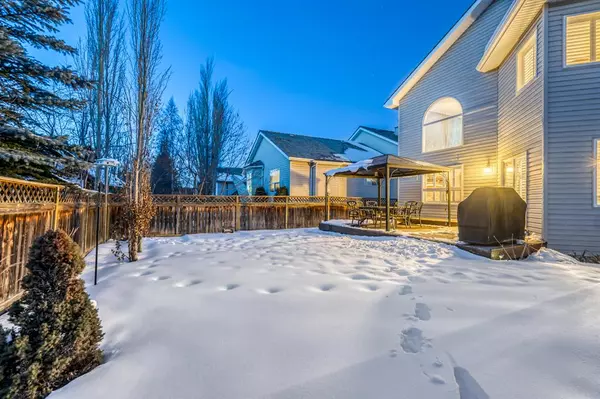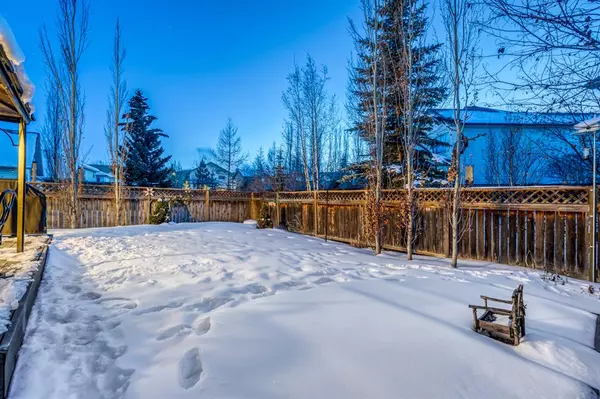$667,500
$609,900
9.4%For more information regarding the value of a property, please contact us for a free consultation.
3 Beds
4 Baths
1,915 SqFt
SOLD DATE : 04/04/2023
Key Details
Sold Price $667,500
Property Type Single Family Home
Sub Type Detached
Listing Status Sold
Purchase Type For Sale
Square Footage 1,915 sqft
Price per Sqft $348
Subdivision Valley Ridge
MLS® Listing ID A2031445
Sold Date 04/04/23
Style 2 Storey
Bedrooms 3
Full Baths 3
Half Baths 1
Originating Board Calgary
Year Built 1997
Annual Tax Amount $3,557
Tax Year 2022
Lot Size 4,843 Sqft
Acres 0.11
Property Sub-Type Detached
Property Description
***Open House Cancelled Sunday Mar. 19th***. Welcome to 272 Valley Brook Circle! As you enter you immediately feel the pride of ownership in this immaculate original owner home. The main floor flows seamlessly, starting with the dining room with enough space to host large dinner parties or can be easily converted to a home office, playroom, or second living space! Walking through to the kitchen and living room you are bathed with sunlight streaming in the large windows. The kitchen will take your breath away, every detail has been meticulously thought out. The showstopper is the huge kitchen island - great for casual dining or hosting friends and family for games and cocktails! Endless storage in the numerous cabinets and kitchen island! Drawer organizers, built-in charging station, a wine fridge, built in microwave-convection oven with full oven below and so much more! Enjoy your morning coffee in the peaceful nook looking out onto the backyard. Stepping from the kitchen to the living room, the gleaming hardwood floors, stunning fireplace, and soaring ceiling combine to create an oasis to relax and enjoy! Main floor laundry and a lovely 2pc. bathroom round out this amazing space. Moving upstairs, the master bedroom easily fits a king-size bed with not one but 2 closets and a large 5 pc. ensuite! With an office/reading nook, 2 more bedrooms and a 4 pc. main bathroom there is plenty of space for everyone. In the fully finished basement, there is a huge family room that can used for whatever your imagination desires – games/movie nights, a home gym, or teenage hang-out! Also on this level is an office, large storage room, 3pc bathroom and utility room. The utility room is multi-functional with under stair storage and a workbench for those around the house projects. Outside, the backyard has a large deck with gazebo to enjoy those warm summer nights and backyard BBQ's. The yard is fully fenced and landscaped with trees, lawn, and garden beds. The oversized double garage will easily accommodate 2 vehicles with space to spare! Valley Ridge is a wonderful community to live in. Just down the road there are pickleball courts, basketball nets, ice rinks in the winter, a community garden and playground. It is an active community with regular special events and food truck days! Valley Ridge Golf Course is just a short drive away and you are minutes from Highway 1 taking you west to the mountains and all that they offer. Quick access to Stoney Trail, The Calgary Farmer's Market, Trinity Hills, and COP! Restaurants and entertainment venues are just a short drive away! Pathways throughout the community with trail access to Bowness Park, and the beautiful Bow River valley! Come view this amazing property today!
Location
Province AB
County Calgary
Area Cal Zone W
Zoning R-C1
Direction E
Rooms
Other Rooms 1
Basement Finished, Full
Interior
Interior Features Kitchen Island, No Smoking Home, Stone Counters, Storage, Vaulted Ceiling(s)
Heating Forced Air, Natural Gas
Cooling None
Flooring Carpet, Hardwood, Laminate
Fireplaces Number 1
Fireplaces Type Gas, Living Room, Mantle, Stone
Appliance Built-In Oven, Convection Oven, Dishwasher, Disposal, Electric Cooktop, Garage Control(s), Garburator, Microwave, Range Hood, Refrigerator, See Remarks, Washer/Dryer, Water Softener, Window Coverings, Wine Refrigerator
Laundry Main Level
Exterior
Parking Features Concrete Driveway, Double Garage Attached, Front Drive, Garage Door Opener, Garage Faces Front, Paved
Garage Spaces 2.0
Garage Description Concrete Driveway, Double Garage Attached, Front Drive, Garage Door Opener, Garage Faces Front, Paved
Fence Fenced
Community Features Golf, Park, Schools Nearby, Sidewalks, Street Lights, Tennis Court(s), Shopping Nearby
Roof Type Cedar Shake
Porch Deck, Front Porch
Lot Frontage 42.16
Total Parking Spaces 4
Building
Lot Description Back Yard, Front Yard, Lawn, Garden, Landscaped, Street Lighting, Private, Treed
Foundation Poured Concrete
Sewer Public Sewer
Water Public
Architectural Style 2 Storey
Level or Stories Two
Structure Type Concrete,Vinyl Siding,Wood Frame
Others
Restrictions None Known
Tax ID 76406585
Ownership Private
Read Less Info
Want to know what your home might be worth? Contact us for a FREE valuation!

Our team is ready to help you sell your home for the highest possible price ASAP

